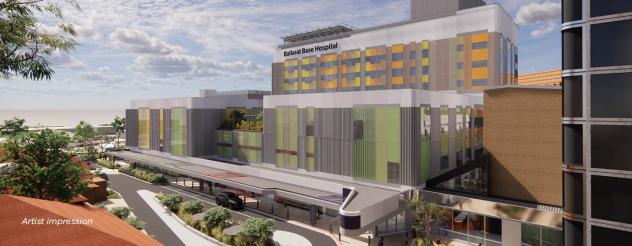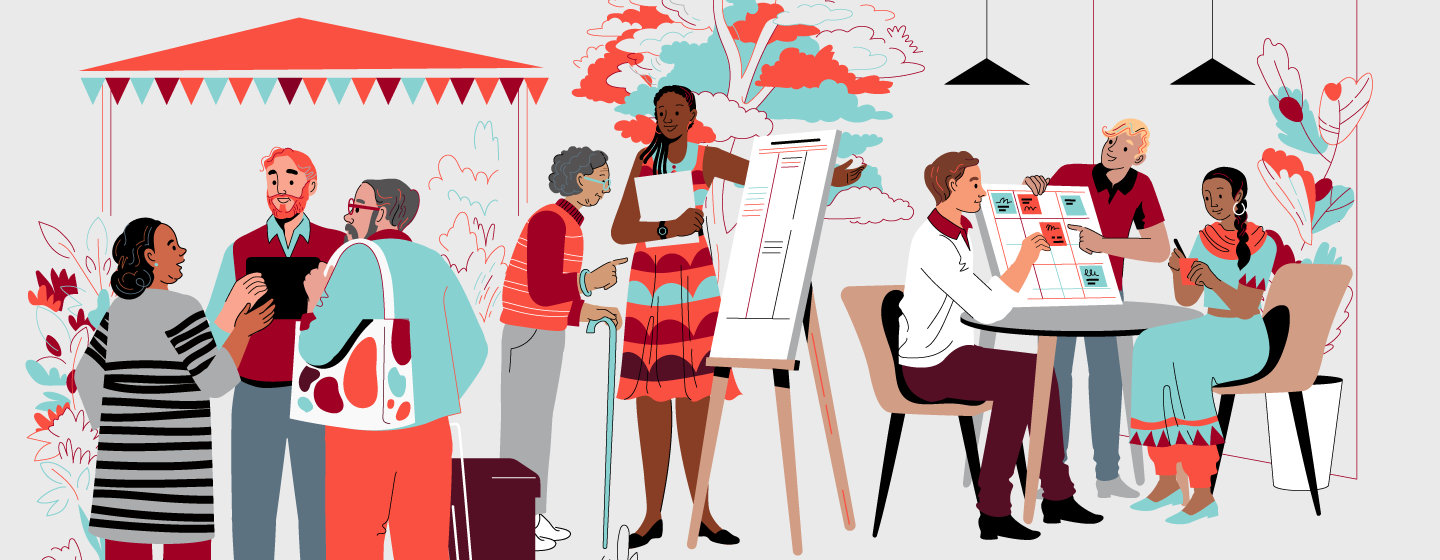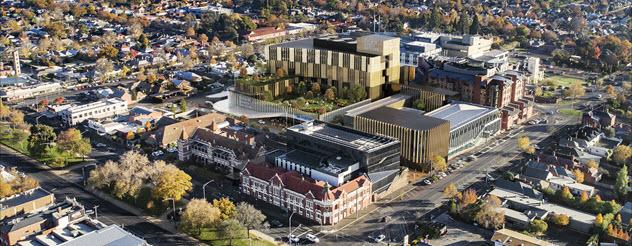

- Home
- Ballarat Base Hospital redevelopment: Community consultation report
The Victorian Government values the input of local communities and is committed to providing meaningful opportunities and regular updates so the community can have their say and stay informed as the redevelopment progresses.
Project background
The Victorian Government is investing $541.6 million for the redevelopment and expansion of the Ballarat Base Hospital.
The redevelopment will deliver a new central energy plant, a multi-level tower with a new emergency department, a women and children’s hub, state-of-the-art theatre suite and an extra 100 inpatient and short stay beds.
A new and expanded critical care floor will bring together operating theatres, procedure rooms, an expanded intensive care unit, endoscopy suites and consulting rooms – delivering capacity for an additional 4,000 surgeries every year.
Once completed, the upgraded hospital will have the capacity to treat at least 18,000 more emergency patients and an extra 14,500 inpatients per year.
The redevelopment will be completed over multiple stages. Construction of the final stage is expected to be completed in 2027.
Purpose of the report
The Victorian Health Building Authority (VHBA), together with Grampians Health, is committed to providing the local community, including patients, visitors, staff and volunteers at the Ballarat Base Hospital, with meaningful opportunities to provide input into this significant redevelopment.
Since December 2020, the project has sought community feedback – via surveys and workshops – to help inform the design of the redevelopment. The purpose of this report is to:
- provide an overview of the consultation undertaken with the community
- provide a summary of what we’ve heard and how community ideas and priorities are being incorporated into the design planning for the redevelopment.
The community’s ideas, vision and priorities outlined in this report has been provided to the project architect, with the opportunity for these to be reflected in the final design of the hospital. Final designs are expected to be released in 2022.
Through understanding the views and aspirations of the local community, we will build a hospital for Ballarat and the surrounding areas that reflects the community it serves.
Community engagement
The primary objectives for engagement were to:
- raise awareness of the redevelopment, including its scope and timelines
- provide opportunities for community members to participate in consultation and to have their say
- better understand impacts on the community and any concerns relating to the redevelopment.
The community’s influence
The consultation process has sought and considered feedback on a range of topics relating to the redevelopment, including the prioritisation of healthcare services, wayfinding and the vision for indoor and outdoor family spaces.
The input captured in this report has been shared with the project architect with the opportunity for feedback to be reflected in the final design of the redevelopment.
Ballarat Base Hospital redevelopment community consultative committee
A Ballarat Base Hospital redevelopment Community Consultative Committee (CCC) was established in March 2021.
The committee was led by former Premier and Ballarat local Steve Bracks, alongside Member for Wendouree Juliana Addison and Member for Buninyong Michaela Settle, and met five times
in 2021.
The committee participated in a series of workshops led by the project architects and provided
considered advice on a range of areas and issues including:
- the patient and family experience
- the vision for indoor; and outdoor family spaces
- wayfinding and the patient journey.
Consultation and COVID-19
In response to COVID-19 restrictions on in-person community information sessions, the VHBA utilised online consultation methods to provide opportunities for members of the wider public to contribute.
This engagement included activity to:
- inform the community on project milestones and opportunities to contribute through social media campaigns, print advertising and website and media updates
- consult with the wider community through online surveys
- collaborate with the community consultative committee, established to provide a voice for the community and provide considered advice on a range of issues relating to the redevelopment.
How we engaged
The VHBA, alongside Grampians Health, developed a specialised approach to engagement during COVID-19 restrictions. We engaged closely with the committee through targeted workshops, and utilised social media and online surveys to capture input and ideas from the wider Ballarat community.
More than 1000 pieces of input were generated to help inform early planning of the redevelopment.
Activity included:
- two community surveys via Engage Victoria to understand healthcare services priorities and seek feedback on key family spaces, including indoor and outdoor spaces.
- targeted social media campaigns and print advertising to keep the community informed of progress and promote opportunities for consultation
- two design workshops with the Ballarat Base Hospital redevelopment community consultative committee
- regular email newsletters to community members who have subscribed for project updates.
Community surveys
Healthcare services and community benefits survey
The VHBA led a community survey on Engage Victoria from 3 December to 23 December 2020, to gain a better understanding of the community’s priorities on healthcare services and additional community benefits at the Ballarat Base Hospital. The community was also asked to share their aspirations for the redevelopment. The VHBA received 285 completed surveys.
Family spaces survey
The VHBA also led a second community survey on Engage Victoria from 27 September to 25 October 2021 to capture ideas and priorities to help shape the key family spaces in the redeveloped hospital - from waiting rooms to gardens. The VHBA received 473 completed surveys.
Community consultative committee workshops
The community consultative committee met five times in 2021, including two design workshops to generate and prioritise ideas for the project. During these sessions, more than 200 pieces of feedback were gathered to inform the design of the Ballarat Base Hospital redevelopment.
The first design workshop, led by project architect Lyons, focused on wayfinding and the patient journey through the Ballarat Base Hospital. During this workshop, the committee shared their challenges navigating the current hospital and ideas to improve the patient journey.
The second design workshop, also led by Lyons, generated ideas and priorities to help shape the key indoor and outdoor family spaces in the new redeveloped hospital including gardens, main entry and foyer and waiting rooms.
-
Additional $80 million funding is announced December 2020Additional $80 million funding is announcedDecember 2020
-
Community consultation underway December 2020 Expression of Interest for the community consultative committee. Community survey on Engage Victoria opens.Community consultation underwayDecember 2020 Expression of Interest for the community consultative committee. Community survey on Engage Victoria opens.
-
Community consultative committee is appointed March 2021 Social media campaignCommunity consultative committee is appointedMarch 2021 Social media campaign
-
Community consultative committee meeting 1 March 2021Community consultative committee meeting 1March 2021
-
Architect appointment announced June 2021 Social media campaignArchitect appointment announcedJune 2021 Social media campaign
-
Community consultative committee meeting 2 June 2021Community consultative committee meeting 2June 2021
-
Community consultative committee meeting 3 – Wayfinding and the patient journey workshop July 2021Community consultative committee meeting 3 – Wayfinding and the patient journey workshopJuly 2021
-
Builder appointment announced August 2021 Social media campaign and project update newsletterBuilder appointment announcedAugust 2021 Social media campaign and project update newsletter
-
Family spaces community survey opens September 2021 Social media campaignFamily spaces community survey opensSeptember 2021 Social media campaign
-
Community consultative committee meeting 4 – Family spaces workshop September 2021Community consultative committee meeting 4 – Family spaces workshopSeptember 2021
-
Project update newsletter October 2021Project update newsletterOctober 2021
-
Community consultative committee meeting 5 November 2021Community consultative committee meeting 5November 2021
-
Family spaces survey results released on the VHBA website December 2021 Project update newsletterFamily spaces survey results released on the VHBA websiteDecember 2021 Project update newsletter
What we heard: Overview
Vision and aspirations
The redevelopment of the Ballarat Base Hospital will provide the community with world-class healthcare facilities, closer to home. Throughout the consultation process, the local community shared its aspirations and hopes for a new and improved Ballarat Base Hospital that will meet the needs of the community, now and into the future.
The community’s vision
- a hospital that’s easy to access and navigate
- improved facilities with efficient use of space
- a comfortable, welcoming and inclusive hospital
- a focus on mental health, women’s and children’s services.
What we heard: Services and community benefits
The community survey provided a high-level understanding of the community’s priorities relating to healthcare and additional services. A cross-section of views are set out below.
Healthcare services
The following healthcare services were considered
the highest priority:
- emergency treatment (emergency department)
- access to specialist doctors
- medical imaging and other specialist services
- access to elective surgery
- palliative care services (symptom management and care for people with incurable illnesses)
- children’s health services (paediatrics)
- access to general practitioners
- maternal health.
Additional community benefits
The following additional community benefits were considered most important:
- car parking
- comfortable waiting areas
- clear wayfinding and signage
- gardens.
What we're doing
'This project represents our ongoing commitment to evolve the architecture for patient and staff wellbeing and deliver a hospital that captures the unique elements of Ballarat and the surrounding communities.
To do this, we have adopted a salutogenic design approach to all aspects of the new hospital. The redevelopment will feature calming interiors and connections to the outside, ensuring the building is a welcoming, supportive and inclusive environment for everyone.
We know how important the Ballarat landscape is to the community and we have tailored a design to incorporate these natural elements, drawing on Lake Wendouree and the indigenous flora, fauna and geology for inspiration. From the colour palette, to the materials used, this redevelopment will have a uniquely-Ballarat look and feel.'
Project architect, Lyons
What we heard: Wayfinding and the patient journey
Throughout the consultation process, the VHBA received hundreds of comments and suggestions relating to access, car parking, wayfinding and the patient journey through the Ballarat Base Hospital.
You said
- we need more car parking with easy access to the hospital
- we need improved access to the hospital with clear outdoor signage to the front entrance
- we need improved access between buildings
- consider positioning signage at eye level when inside the building
- signage is inconsistent and difficult to follow
- we need clarity on what lift to take
- we need maps, apps and/or someone directing traffic.
What we're doing
'We heard loud and clear about the current challenges navigating your way in and around the Ballarat Base Hospital and much of our work has focused on addressing this issue. By unlocking the site and improving access and wayfinding, we’re confident the redevelopment will deliver a huge improvement in this area.'
Project architect, Lyons
Some of the features being incorporated into the design of the redevelopment to address
wayfinding and the patient journey are:
- significantly more short term and drop-off parking than what is currently available at the hospital
- significantly improved access and drop-off areas
- separating traffic, such as ambulance and logistics, and creating a single public hospital entrance on Sturt Street
- the hospital will be zoned, and signage will be consistent and repeated across the campus to improve wayfinding and navigation
- improved access to lifts by linking directional signage with the lift system e.g., following the red path, take the red lifts
- faster lifts with separate public and staff functions
- signs will be positioned at eye level and will feature clear and simple pictograms in a legible font
- exploring additional technology options to support wayfinding.
What we heard: Outdoor and family spaces
Throughout the consultation process, the VHBA received hundreds of comments and suggestions relating to key spaces in the redevelopment.
In addition to general feedback, the community was asked for specific input on:
- main entry and foyer
- waiting areas and family lounges
- outdoor spaces.
Main entry and foyer
When asked to consider what features and services you would like to see and have available when arriving at the Ballarat Base Hospital, you said:
- clear signage
- interactive maps
- greenery and plants
- reception staff
- user-friendly entrance doors
- comfortable seating.
Waiting areas and family lounges
When spending time in a waiting area or family lounge, you ranked the following features and services in order of importance:
- having more personal space access to food and drinks
- having a space where your extended family can come together
- comfortable seating
- a culturally safe space for indigenous community
- members and their families
- calming music
- estimated waiting times.
Outdoor spaces
When asked what features in an outdoor space were most important to you, we heard these responses:
- seating and benches
- native trees and plants
- private and separate outdoor spaces for visitors/family/patients and staff shaded areas
- shelter
- a kitchen garden.
What we're doing
'We understand the importance of these areas to the experience of being in, visiting or working in the Ballarat Base Hospital. It’s important we get these areas right and we’re thankful for the ideas put forward by the community. Your input is helping us shape the final design which will significantly improve how patients, visitors and staff experience the hospital.'
Project architect, Lyons
Some of the features being incorporated into the design of the redevelopment to address indoor and outdoor spaces are:
- more space to allow Grampians Health staff to function more efficiently and reduce stress
- separate waiting areas and quiet spaces for staff, patients and visitors
- access to healthy food options and drinks including beverage bays in spaces such as adjacent to the Special Care Nursery
- shared public areas that will be large enough to accommodate multiple groups within the space
- salutogenic design that focuses on factors that support health and wellbeing such as natural light and green environments
- a courtyard and roof top garden with several access points
- shaded areas and a variety of seating options
- separate and private outdoor spaces for visitors, patients and staff.
What we're doing next
The project is on track to release the designs of the hospital redevelopment later this year. We are also getting relocation and demolition work underway to prepare for our first major build stage. Construction of the final stage is expected to be completed in 2027.
The Victorian Government is committed to ongoing engagement and we will share with the community further progress on this significant development for Ballarat and the surrounding communities.
The VHBA will work closely with Grampians Health to minimise disruption to neighbouring residents and businesses. Ballarat Base Hospital will continue to operate as normal for the duration of the construction. The project page on the VHBA website and the VHBA social media will continue to be updated regularly as the project progresses. Email newsletter updates will also be distributed to celebrate key milestones.
Conclusion
Supported by targeted social media campaigns and local newspaper advertising, more than 1000 pieces of input have been captured through online consultation and CCC workshops.
Input from the community, stakeholders and the CCC has provided the Victorian Government with:
- a clearer understanding of what it means to build a bigger and better hospital for Ballarat and the surrounding communities
- priority ideas and vision around wayfinding and key family spaces in the redeveloped hospital
- the issues and concerns that matter to residents of Ballarat and the surrounding communities.
The community input and feedback received so far has been provided to the project architect, Lyons, with the opportunity to be reflected in the design of the redevelopment.
More information
For more information on the Ballarat Base Hospital redevelopment, visit the Ballarat Base Hospital redevelopment project page or contact our project team at bbhrproject@health.vic.gov.au.
To receive updates about the project, sign up to the mailing list.
Download
Related content

14 April 2025
Ballarat Base Hospital redevelopment
The Victorian Government is investing $655 million to redevelop and expand the Ballarat Base Hospital.
10 December 2021
Ballarat Base Hospital redevelopment family spaces survey results
Hear what our respondents had to say about shaping key family spaces in the redeveloped Ballarat Base Hospital.
08 March 2021
Meet the Ballarat Base Hospital redevelopment’s community consultative comm...
A community consultative committee has been appointed to help shape the $541.6 million redevelopment of the Ballarat Base Hospital.
10 March 2021



