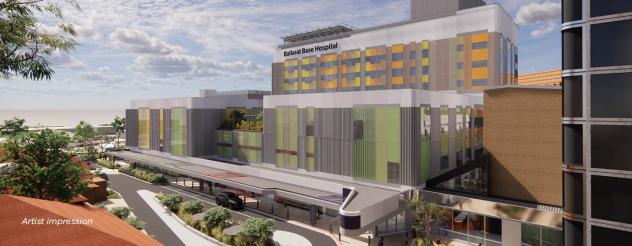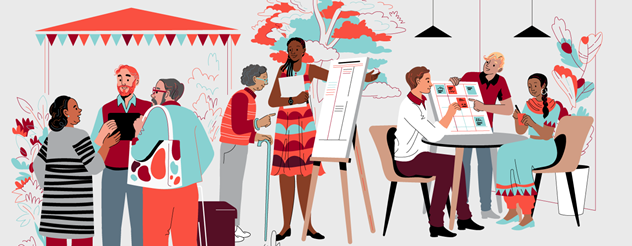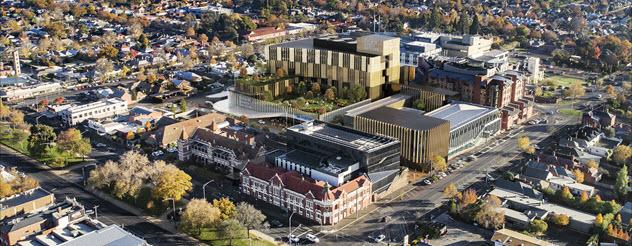
- Home
- Ballarat Base Hospital redevelopment: Community survey report
Ballarat Base Hospital redevelopment: Community survey report
On 3 December 2020, the Victorian Health Building Authority (VHBA) launched an Engage Victoria survey titled ‘Ballarat Base Hospital redevelopment’.
This is a summary of the community engagement survey report findings which you can also view in PDF format.
The survey sought input from the Ballarat and wider community on the healthcare services and community benefits that matter to them. The findings will help shape the planning for the $541.6 million Ballarat Base Hospital redevelopment.
The survey ran for three weeks, closing on 23 December 2020. The VHBA received 285 responses to the survey and 62 people signed up to receive updates about the redevelopment.
On this page:
![]() Your experience at Ballarat Base Hospital
Your experience at Ballarat Base Hospital
Summary of feedback received
Health services
When asked to consider the health services most important to them, almost all respondents (94 per cent) selected ‘emergency treatment’, followed by ‘access to specialist doctors’ (74 per cent) and ‘medical imaging and other specialist services’ (74 per cent).
Getting to and from the hospital
Most respondents (88 per cent) travel to Ballarat Base Hospital by car (driving or as a passenger). Seven per cent of respondents walk to the hospital, while only six per cent indicated they would prefer to use public transport.
On-site services
Almost all (88 per cent) respondents indicated that ‘car parking’ was an important additional on-site service followed by the ‘café’ (60 per cent) and ‘waiting areas’ (60 per cent).
Other community benefits
Approximately two thirds (66 per cent) of respondents indicated that ‘car parking’ was an important facility at the new hospital followed by ‘comfortable waiting areas’ (57 per cent) then ‘clear wayfinding and signage’ (51 per cent).
Project background
The Victorian Government is investing $541.6 million for the redevelopment and expansion of the Ballarat Base Hospital.
The redevelopment will deliver a new central energy plant, a multi-level tower with a new emergency department, a women and children’s hub, state-of-the-art theatre suite and an extra 100 inpatient and short stay beds.
A new and expanded critical care floor will bring together operating theatres, procedure rooms, an expanded intensive care unit, endoscopy suites and consulting rooms – delivering capacity for an additional 4,000 surgeries every year.
Once completed, the upgraded hospital will have the capacity to treat at least 18,000 more emergency patients and an extra 14,500 inpatients per year.
The redevelopment will be completed over multiple stages. Construction of the final stage is expected to be completed in 2027.
Purpose of report
The VHBA and Ballarat Health Services is committed to working closely with the Ballarat and wider community.
Hearing from patients, visitors, staff, volunteers and the wider community will help us to identify issues and capture the views and aspirations of the community in plans for the redevelopment.
The community survey is a first step to understanding the ideas and priorities of the people of Ballarat and the wider community so we can build a hospital that truly reflects the community it serves.
This report includes a summary of the feedback we received. The full results of this survey have been provided to the project team responsible for delivery of the Ballarat Base Hospital redevelopment.
What we heard
Health services
When asked to consider the health services most important to them, almost all respondents (94 per cent) selected ‘emergency treatment’, followed by ‘access to specialist doctors’ (74 per cent) and ‘medical imaging and other specialist services’ (74 per cent).
*Respondents could select more than one answer.
- 94% emergency treatment (emergency department)
- 74% access to specialist doctors
- 74% medical imaging and other specialist services
- 71% access to elective surgery.
Other services that ranked highly were:
- palliative care services (symptom management and care for people with incurable illnesses)
- children’s health services (paediatrics)
- access to general practitioners
- maternal health.
On-site services
Almost all (88 per cent) respondents indicated that ‘car parking’ was an important additional on-site service followed by the ‘café’ (60 per cent) and ‘waiting areas’ (60 per cent). *Respondents could select more than one response.
- 88% car parking
- 60% cafe
- 60% waiting areas
- 24% community hub.
Other community benefits
Approximately two thirds (66 per cent) of respondents indicated that ‘car parking’ was an important facility at the new hospital followed by ‘comfortable waiting areas’ (57 per cent) then ‘clear wayfinding and signage’ (51 per cent). *Respondents could select more than one response.
- 66% car parking
- 57% comfortable waiting areas
- 51% clear wayfinding and signage
- 35% gardens.
Your experience at Ballarat Base Hospital
Respondents were asked to consider what they would add to the hospital to improve their experience and make them feel welcome, safe and supported. The most common themes included:
- a hospital that’s easy to access and navigate
- improved facilities with efficient use of space
- a comfortable, welcoming and inclusive hospital
- a focus on mental health, women’s and children’s services.
A hospital that’s easy to access and navigate
Car parking
A common response was the need for free carparking – and more of it. Residents expressed concern about cars filling up local streets and called for adequate parking to cater for the growing Ballarat population.
“Free car parking with easy access to the hospital.”
“Ballarat already lacks parking, so we need more of it.”
“More parking. The multi-level car park has helped, but it is often full. Perhaps a parking lot area with 2-3 hour parking (to help people who are attending to see a specialist).”
Finding your way around the hospital
Many respondents indicated it is difficult to navigate their way around the hospital. Respondents called for improved signage, printed and interactive maps of the hospital and easier access for elderly and disabled people.
“Improved access to the hospital and clearer signing would be a significant improvement. Currently, patients, families, and visitors have to park a significant distance away from the hospital (even if using a disabled parking space), before travelling over uneven surfaces over a long distance just to even get inside of a building.”
“Closer access from patient car parking to the dialysis unit. Currently I have to walk a long distance from car park, and it is affecting my health.”
“We need someone on the door directing traffic in and out of the building. A retired person who knows the hospital like the back of his/her hand. Going to hospital is daunting at the best of times. Not knowing where you are going worsens the experience.”
“Signage to front door. I never quite know where the front door is or the best way in. It’s such a maze. Printed maps, (not just online ones) so you can find your way. This is what MOST hospitals lack. When you need to find your way it’s so overwhelming, if you aren’t familiar with the layout.”
Improved facilities with efficient use of space
Many respondents called for updated facilities, in particular the hospital wards and emergency department. Respondents also asked for more beds and a well-designed hospital.
“Much more pleasant wards - the ones presently in use are incredibly outdated with very little privacy. These are the areas that I believe are the highest priority to improve.”
“Modern facilities with efficient use of space. The hospital needs more emergency beds.”
“Larger bed areas in the wards; atrium is a waste of space; this space could have made the two-bed wards, for instance, not so ‘tight’ if a better design had been chosen.”
A comfortable, welcoming and inclusive hospital
A common response was that the hospital needs to be more welcoming, comfortable and inclusive. People suggested colourful artwork, gardens, natural light, children’s play spaces and comfortable chairs to help improve their experience at the hospital.
“Diversity and inclusive information and images, in emerging community languages.”
“Aboriginal images from local land groups. Aboriginal words and history as part of the fabric of the hospital.”
“Friendly, approachable, open reception with attentive staff in a calming environment.”
“Improved waiting areas that were better designed for the different community groups: children, those with mental health issues (quieter areas) or elderly (higher chairs etc).”
“Parts of the current hospital are dark and gloomy (for example the lift area and internal corridors). It would be reassuring to have some natural light or green spaces.”
A focus on mental health, women’s and children’s services
Many respondents would like to see improved mental health services in the future, including for adolescents. Respondents raised the need for a dedicated space for mental health patients and expanded maternity services.
“The maternity and special care nursery area could be much improved. Currently it is so cramped and often patients are pushed towards discharge before they are truly ready because of lack of space. Overall, there needs to be more square footage dedicated to women’s and children’s services for our growing Ballarat community. So many young families are settling in Ballarat growth corridors and they need more beds for birthing and post-natal stays.”
“Acute mental health support for under 12 year olds. There is none in Ballarat.”
“The mental health services desperately need updating and an overhaul. The mental health facility and services available are terribly inadequate, under resourced and do very little to help patients.”
What we’re doing next
The findings from this community survey will inform our planning, approach and design of the Ballarat Base Hospital redevelopment – ensuring it meets the needs of the community now and into the future.
The VHBA is planning further consultation with the Ballarat and wider community as the project progresses.
Join our mailing list
To receive email updates about the Ballarat Base Hospital redevelopment and further community consultation opportunities, sign up to the mailing list.
Download
Related content

14 April 2025
Ballarat Base Hospital redevelopment
The Victorian Government is investing $655 million to redevelop and expand the Ballarat Base Hospital.
13 April 2022
Ballarat Base Hospital redevelopment: Community consultation report
This report provides a community consultation overview and summarises how community ideas and priorities are being incorporated into the design planning for the redevelopment.
04 December 2020



