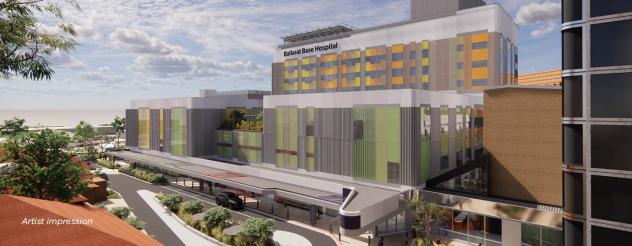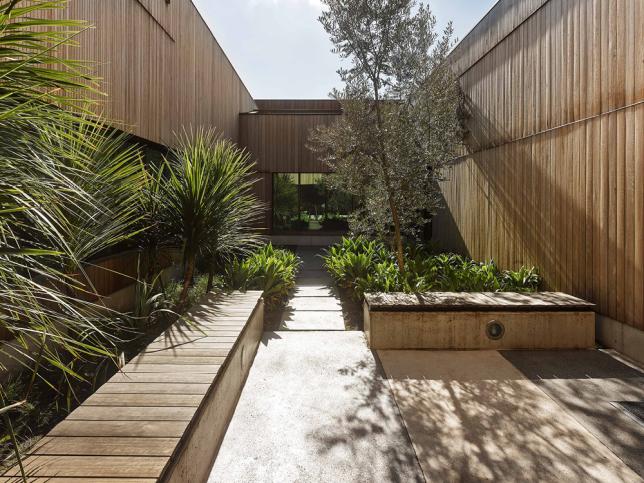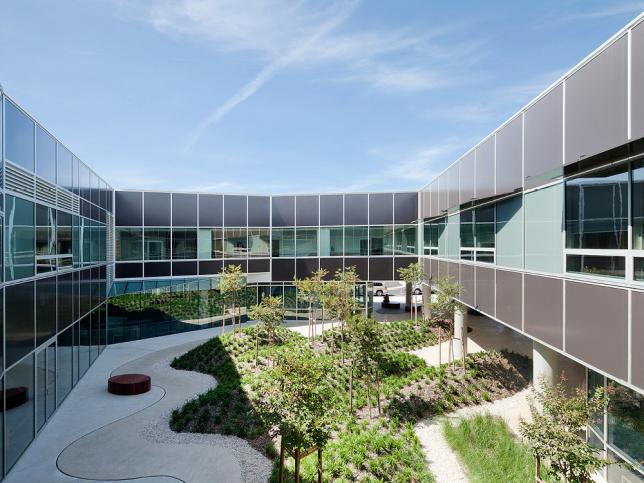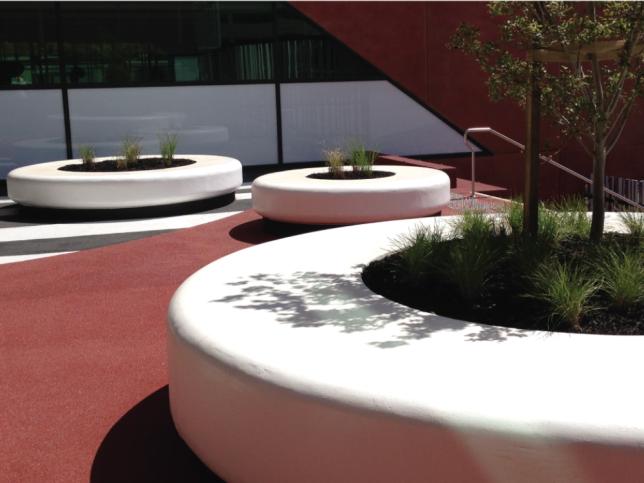In October 2021, we asked for your ideas and priorities to help shape the key family spaces in the redeveloped hospital - from waiting rooms to gardens.
We received 473 responses that have now been shared with the project architect.
Here is what you had to say.



