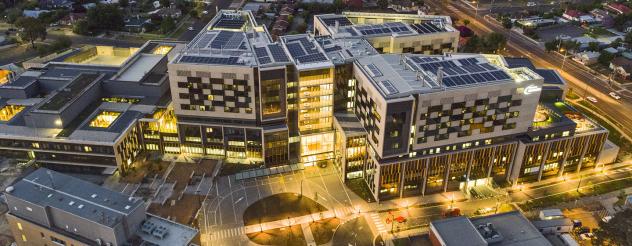
372
inpatient beds
Construction of the $630 million Bendigo Hospital was completed in June 2018, and it has forever changed the skyline of the city of Bendigo.
The hospital was the largest regional infrastructure development in Victoria’s history, and biggest ever investment in the region’s health care. It stands as a brilliant example of how technology, design and community consultation can together create a hospital ready for growth – now, and into the future.
Bendigo Hospital is widely recognised for its role in setting new standards in healthcare design and delivery.
The massive state-of-the-art development was built in two stages. The first stage featured:
inpatient beds
same-day beds
new operating theatres
Bendigo Cancer Centre
maternity unit
mental health unit
childcare centre
The second stage of the hospital redevelopment delivered a multi-deck carpark, helipad and short-stay accommodation units.
Bendigo Health Board Chair, Bob Cameron said the helipad has led to the hospital’s cardiac catheter laboratory expanding to offer a 24/7 service.
‘This means locals can be treated closer to home rather than being transported to Melbourne.’
Bendigo Hospital 5 years on
Text on screen: It’s been five years since the new Bendigo Hospital welcomed patients.
IMAGES: Drone footage of the front of Bendigo Hospital, as well as landscaped areas surrounding the hospital.
Text on screen: The $630 million investment is the biggest in the region’s health care.
IMAGES: Drone footage that pans in to view the front of the Bendigo Hospital.
Text on screen: It stands as a brilliant example of how technology, design and community consultation can create.
IMAGES: An automated guided vehicle glides down a hospital corridor.
Text on screen: a hospital that sets new standards in healthcare design and delivery.
IMAGES: A large imaging machine is shown, demonstrating how it rotates as it scans.
Text on screen: The massive state-of-the-art development is one of the most sustainable and technologically advanced regional hospitals in Australia.
IMAGES: Another drone shot of the hospital from a different angle, showing the scale of the building and the vertical gold glass blades that can pivot at different angles.
Text on screen: Automated guided vehicles deliver food, linen and materials throughout the hospital.
IMAGES: More footage of an automated guided vehicle carrying a large container and gliding into a lift.
Text on screen: Forty-six courtyards and terraces “bring the outside in”.
IMAGES: Footage of tree ferns shown thriving in one of the open-air courtyards.
Text on screen: Sustainability is a key feature, with the roof home to 770 solar panels.
IMAGES: The drone flies over the roof of the hospital which is covered in solar panels laid out in grid patterns.
Text on screen: Future proofing allowed for 45 new hospital beds to be made available to help with COVID-19 demand.
IMAGES: Inside, the camera shows a spacious inpatient bedroom that is bathed in natural light from the window.
Text on screen: The hospital project has won multiple design and landscape awards.
IMAGES: Footage again of the outside of the hospital and the landscaped gardens in front of it, as well as a rooftop courtyard on one edge of the inpatient tower.
IMAGES: Slide with the words ‘In partnership with’ and Bendigo Health logo.
The closing slide is the Victorian Health Building Authority logo, the web address vhba.vic.gov.au and the Victoria State Government logo.
End of transcript.
The Bendigo Hospital is one of the most sustainable and technologically advanced regional hospitals in Australia.
It features:
Eleven ‘robots’ support the back of house services – delivering food, supplies, linen and providing waste management collection between wards.
Guided by GPS with wireless technology, they work around the clock to support staff.

Bob Cameron, Bendigo Health Board Chair‘Having AGVs allows us to transport food, linen and rubbish around the building with minimal risk of manual handling issues.
’They use dedicated lifts and during COVID-19 have helped to keep the environment safe by reducing the number of people moving around the building between different zones.'
When the hospital was opened to patients five years ago, Bendigo Hospital was one of the most digital smart hospitals built in regional Australia.
The telehealth activity allowed a specialist in Bendigo to provide advice to someone in a remote, rural hospital setting. Given Bendigo Health’s area of service is just over one quarter of the land size of Victoria, this was a smart way to help people across the Loddon Mallee region.
It also meant the hospital was equipped to deal with the pandemic and move much of its consulting, where appropriate, to telehealth.
'Our treatment rooms were already technology enabled which meant they could be used for telehealth by our clinicians which allowed continuity of care for patients without requiring them to come into the hospital setting,’ Mr Cameron said.
'The majority of outpatient appointments were converted to telehealth during peaks in infections and periods of very minimal foot traffic to the building.'
The Bendigo Hospital has received world-wide acclaim for its design and landscape.
Just some of the awards it has won include:
The new Bendigo Hospital has 46 courtyards and terraces. The design brings the outside in, with a focus on patient areas being bathed in natural light.
The courtyards are designed specific for a number of areas:
And it’s not only the patients that enjoy the large range of benefits from having so many outdoor spaces, Mr Cameron said.
‘The surrounding gardens within the precinct provided well ventilated areas for staff to enjoy their breaks during the pandemic and to enjoy some time out in nature.'
As part of the future proofing of the hospital, 45 new hospital beds were made available to help with COVID-19 demand. Built-in capacity for 20 intensive care beds meant additional beds were available if, and when, required.
‘The future growth spaces allowed us to expand our ICU and open additional ward capacity for a dedicated respiratory ward to care for COVID-19 positive patients,’ Mr Cameron said.
‘The flexible floor plan allowed the clinical teams to move services within the building to provide a safe pathway from the emergency department to theatres, maternity, ICU and the COVID-19 ward which reduced the risk of infection occurring within the hospital setting.
‘Bendigo Health was very fortunate that the new hospital had modern ventilation with single pressure rooms throughout the building and an entire clinical area which could be converted into a single pressure ward.’
Spanning across 13 hectares, Bendigo Hospital creates a large footprint. The many sustainability features lessen the environmental impact of the building.
And while this is good for the environment, these features also provide a healthier physical environment for patients, staff and the community.
The hospital’s roof is home to a 770 solar panel array, generating clean energy which is fed into the hospital’s main power boards. In addition, the hospital’s 1000sqm green roof is a habitat for local plant species and has other benefits such as reducing glare and improving building acoustics and thermal performance.
Bendigo Hospital was the first energy efficient, sustainable and future-ready facility in Victoria with uninterrupted power supply (UPS) and a tri-generation plant which provides instantaneous electricity, cooling and heating.
Looking back on five years in the new hospital, Mr Cameron said the building has assisted Bendigo Health in driving improvements in patient care and recruiting highly skilled and experienced staff. It also offers training to the next generation of health professionals in partnership with local university campuses including the Monash Rural Medical School and La Trobe Rural Health School.
’Bendigo Hospital remains one of the most digitally enabled hospitals in Australia which has helped us to use technology in innovative ways to provide health care,’ he said.
‘It is a local landmark and the gardens are flourishing, providing a calm retreat for patients and staff away from the hospital building.’
The new hospital was delivered through a public-private partnership between the Victorian Government, Bendigo Health and the Exemplar Health consortium. The Exemplar Health consortium included:
Learn more about the Bendigo Hospital via our dedicated project page.
The Victorian Health Building Authority is responsible for the planning and delivery of the Victorian Government’s multibillion-dollar health infrastructure program.
Explore more stories Behind the build.

17 October 2019
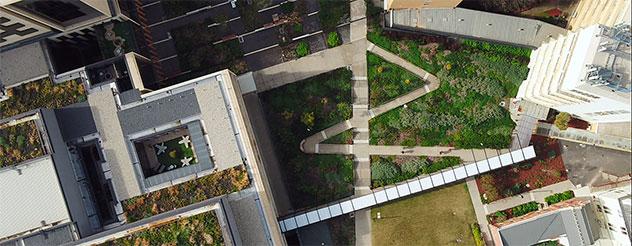
06 August 2019
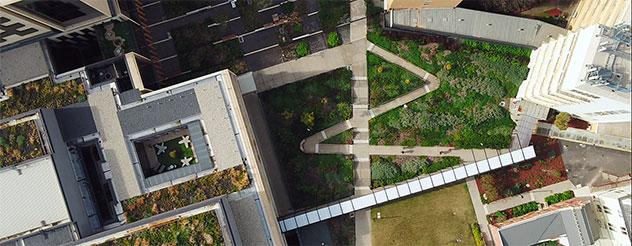
09 August 2018
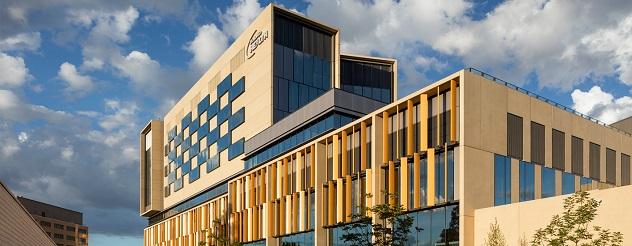
24 June 2024
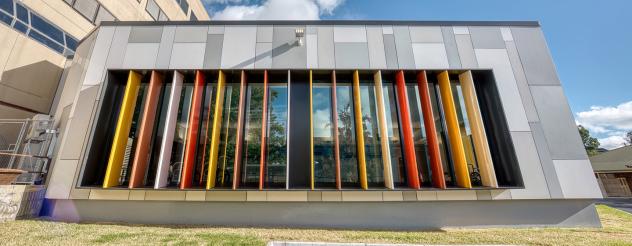
24 June 2024
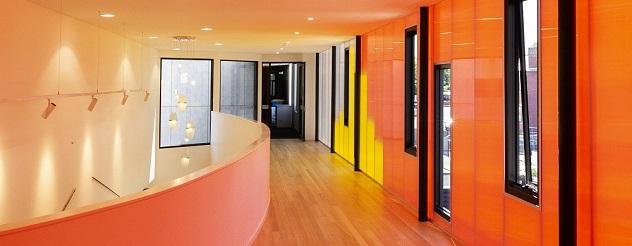
16 September 2022
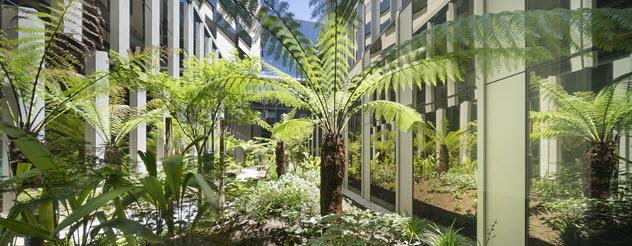
16 September 2022