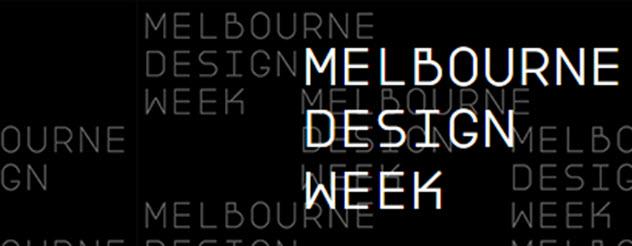
Lighting
Focus on natural light as much as possible and avoid use of fluorescent lighting. Use flexible or side lighting to create a relaxing ambience
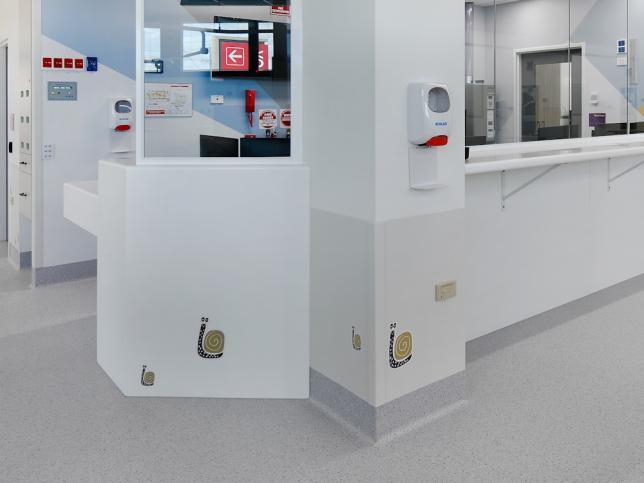
© Credit: Michael Gazzola
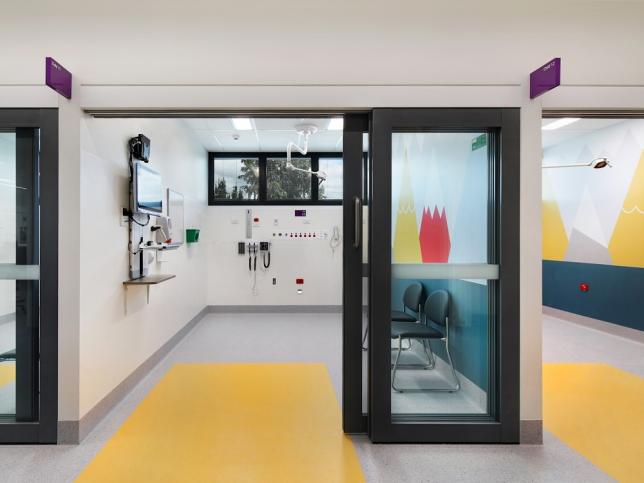
© Credit: Michael Gazzola

© Credit: Richard Pearse
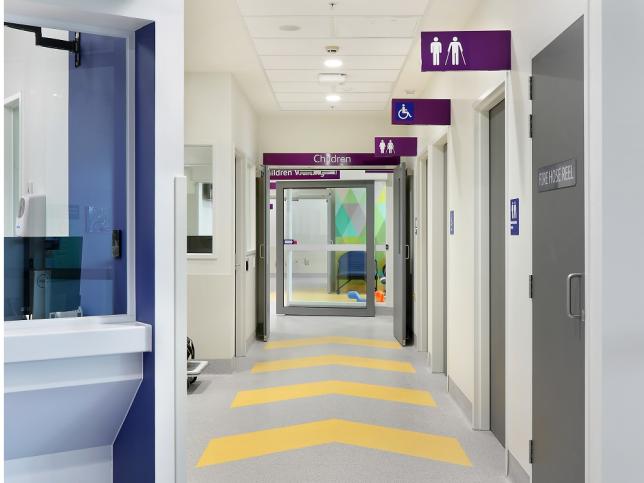
© Credit: Michael Gazzola
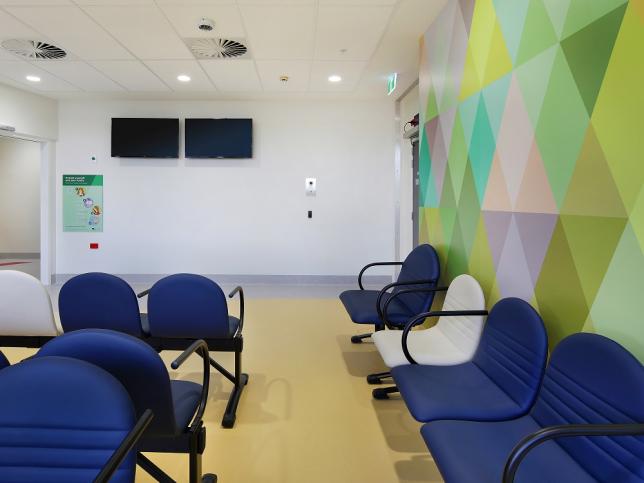
© Credit: Michael Gazzola