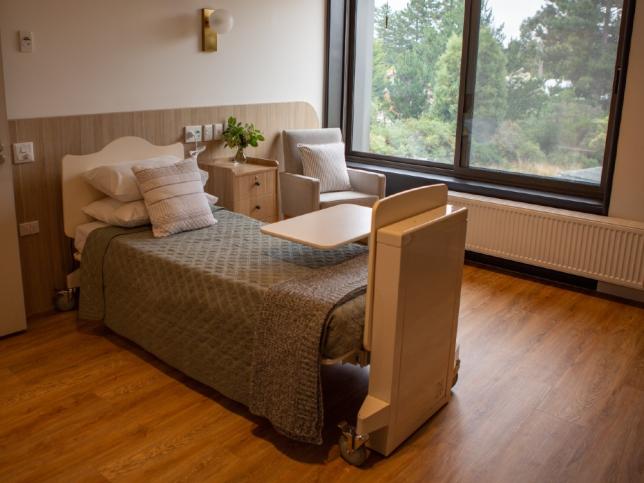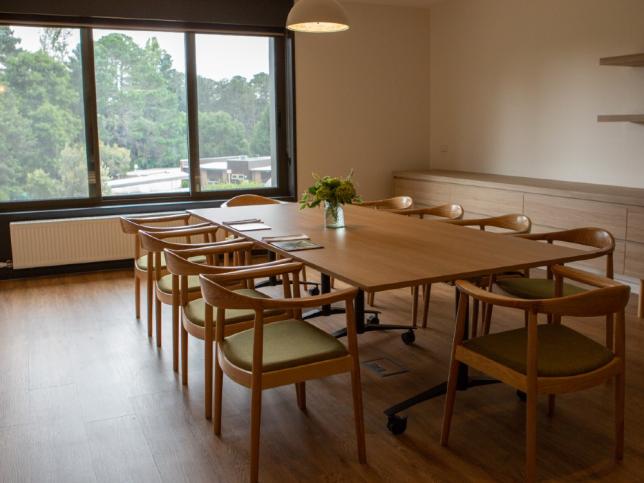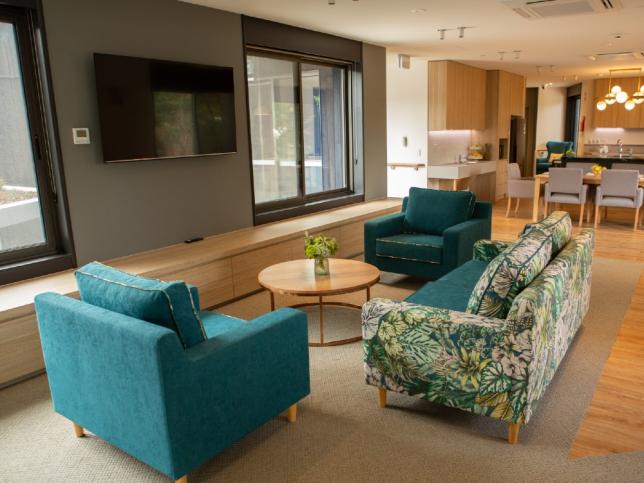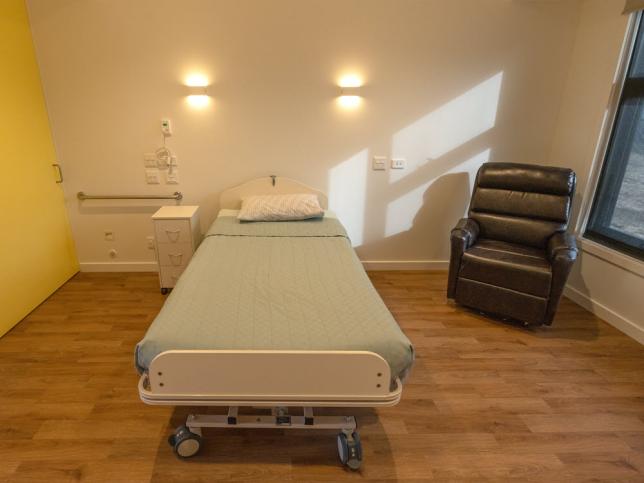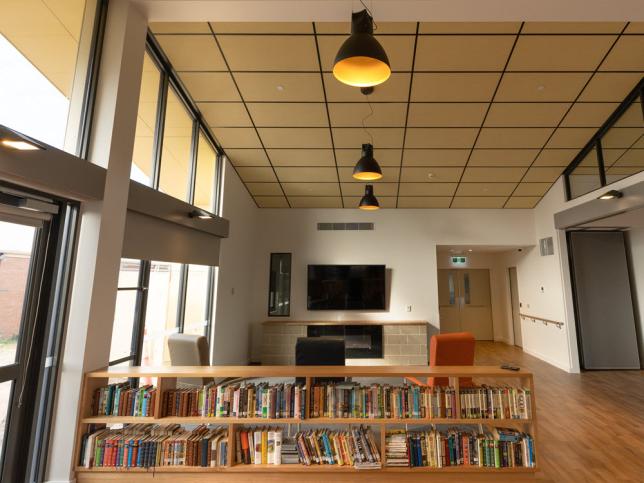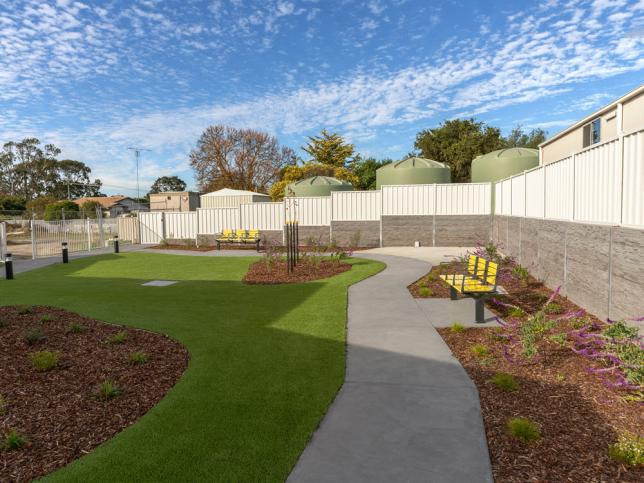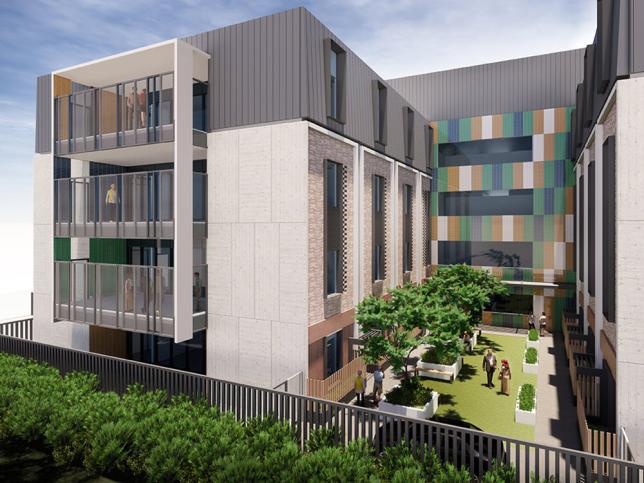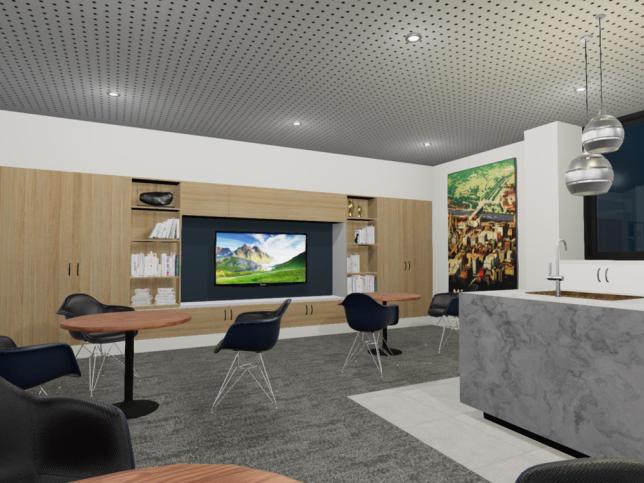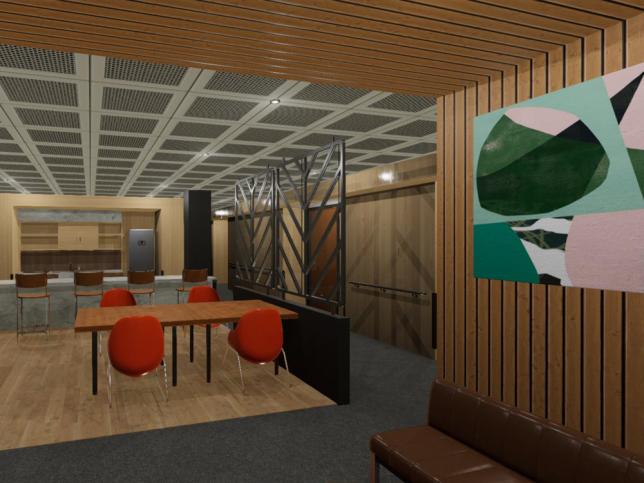On screen text: People with dementia account for 52% of residents in all residential aged care facilities. This number is even higher in public sector facilities. New design thinking for these facilities aims to support the independence, privacy and dignity of residents.
IMAGES: Close up shot of Creswick Nursing Home’s new dementia friendly unit, followed by drone shot of facility. Drone footage of St George’s Hospital aged care facility, followed by shot of garden pathway in Edenhope aged care facility.
Richard Blight, architect of Creswick facility: "I think in the dementia space, in the aged care space, there's a lot of really good architects working. We're all out to do the same thing, which is really improve residential aged care facilities.
Our focus is to build solutions which aren’t cookie cutter solutions. They're all custom designed for the particular community we're designing them for. It's a really exciting space to work in.
The people and their family and the carers will spend the last probably weeks, months, days in their life and to design an environment which can make these people feel more comfortable and improve the quality of their life. I think that's just a real privilege."
IMAGES: drone shots of Creswick and view upwards of St George’s apartments. Interior lounge areas and single bedroom at Creswick, drone shot of greater Creswick area.
Golden Oaks aged care facility frontage, bedroom and shared kitchen/dining spaces at St Georges
Sally Delany, Manager Design services, Victorian Health Building Authority: "Our residents are coming in more acute than they used to in the past. The most important thing is that we design flexible spaces that can adapt over time for changing needs of our community. It enhances and encourages their own independence and capacity to live as independently as they can."
IMAGES: rising drone shot of Creswick new unit, art collages on table
Richard Blight: "We were really sort of conscious to make as much effort as we can to engage with the residents. We run art therapy programs which really are a way of workshopping with residents to figure out what they think home is. We run these workshops with a sheet of paper, a drawing of a house on it, and we ask them, through the process of collage, just to stick pictures down of what they think home means to them."
IMAGES: bedroom and brightly coloured hallway at St Georges, bedroom at Creswick
Sally Delany: "One way of creating a homelike environment or also to trigger clues on where your bedroom is, is to have different colours on bedroom doors or a memory box, maybe photos of the family, so it's easier for the resident to find their actual bedroom."
IMAGES: dining table at Creswick
Richard Blight: "Making sure there's not too much contrast on the floor, making sure that the light isn't too bright."
IMAGES: bathroom and toilet with different coloured seat
Sally Delany: "We now have a different colour toilet seat to the floor. If the toilet seat is the same colour as the toilet and maybe the floor then it's very, very difficult for a resident."
IMAGES: drone shot of Creswick, followed by lounge room, and external garden
Richard Blight: "We've increased - we didn't want it to feel like a dementia facility. It's designed to be dementia-centric but it's not designed to look dementia-specific. It's a pod in itself and that forms a community."
IMAGES: drone shot of Creswick featuring integrated external courtyard, dining and kitchen area
Sally Delany: "Creswick now has a wonderful internal courtyard and it also assists with the wayfinding of the resident, as they're walking around the facility from their bedrooms to the shared kitchen and lounge areas."
IMAGES: external garden walkways at Edenhope aged care facility featuring brightly coloured bench seats
Richard Blight: "I think one of the things when designing external space is - is they need just as much consideration as internal spaces. If these spaces aren't directly connected to the interior social spaces of the facility, they just don't get used."
Sally Delany: "There's much more of a natural flow and a natural interaction between the staff and residents without residents feeling like their spaces are being invaded by staff."
IMAGES: Creswick breakout lounge, bedroom and large dining room, view of new unit from bushland
Richard Blight: "Talking to the staff is a real critical step in delivering innovation. When I'm walking around the facility, they probably think, "Oh, there's that pesky architect again. Whether it's the cleaner, I want to know whether we got the vinyl right or whether it's a nurse, I want to know how people are using the social spaces. So, I think the challenge, as a designer, is how you take all those limitations and still come up with something with something which respects the need of these residents. Make things better through understanding where it doesn't work and where it does work from a first person perspective.
A sliding transition screen then displays the Victorian Government logo and Victorian Health Building Authority logo and web address vhba.vic.gov.au
End of transcript

