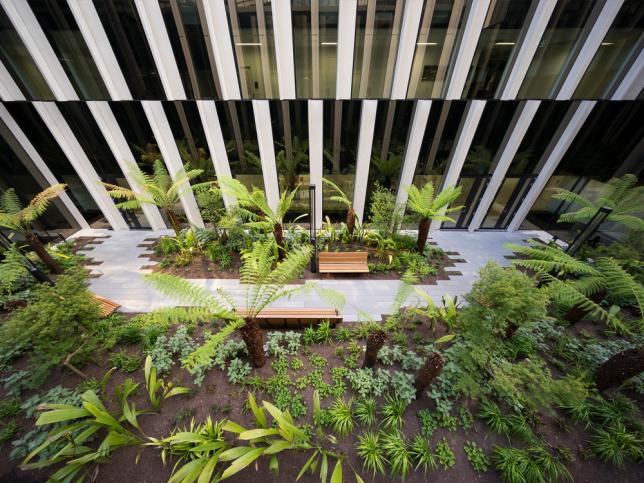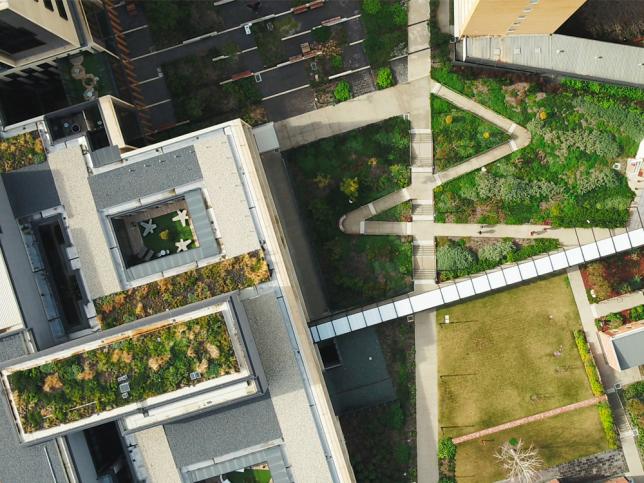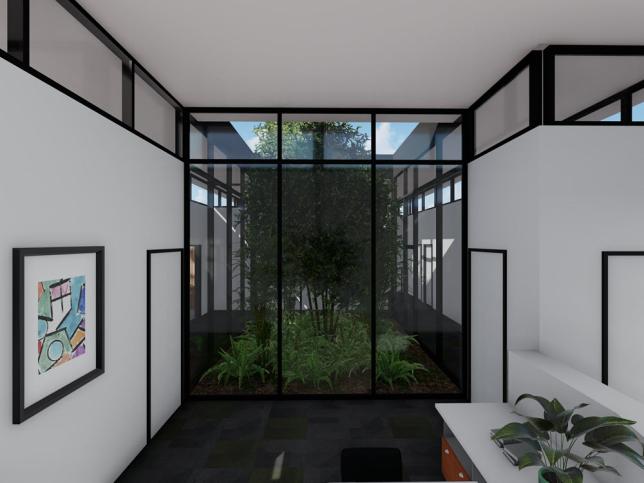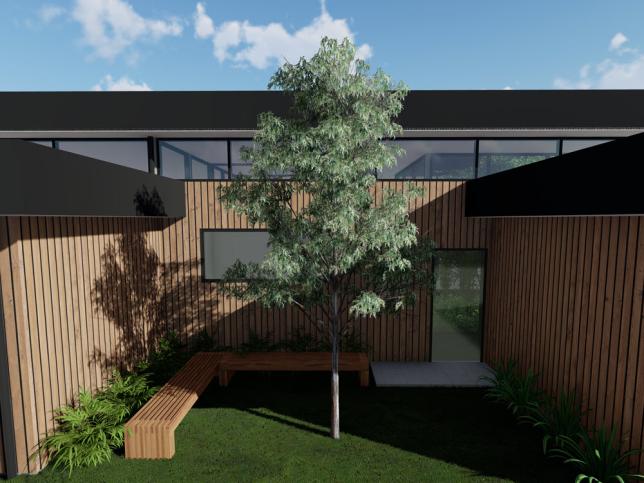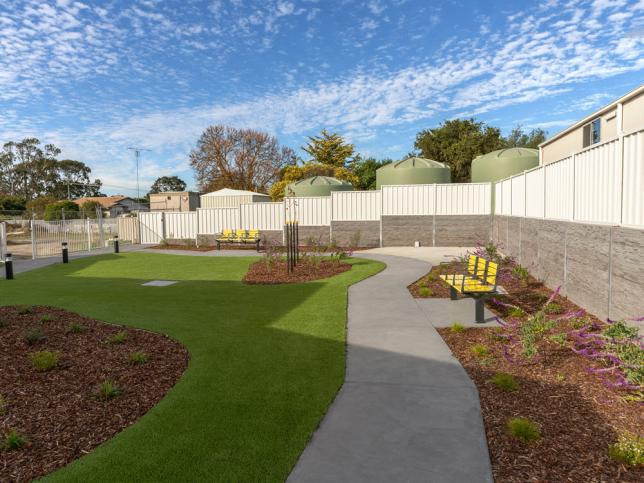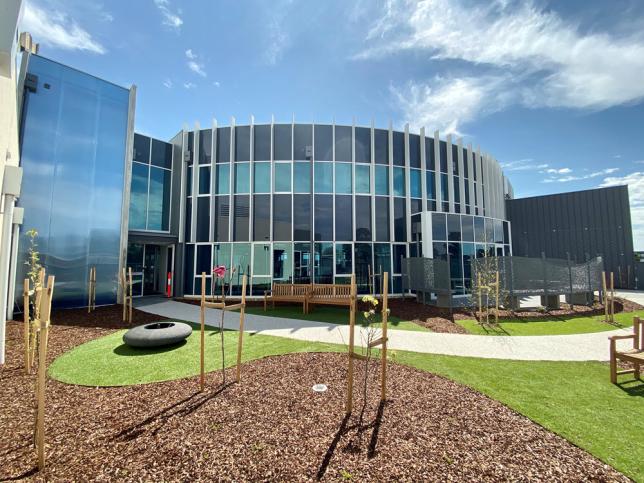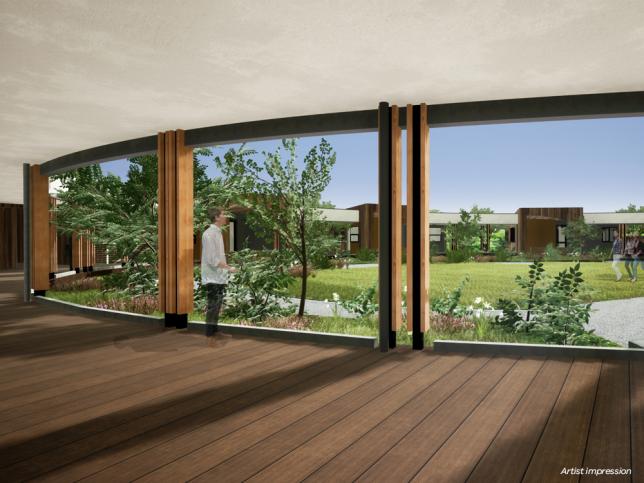
Use of recycled and natural materials
reducing waste and energy by not extracting raw materials or manufacturing new products
Climate change poses a significant threat to our health.
With hospitals being some of the most energy intensive buildings in Australia, there has never been a better time to look at how we can design more sustainably.
While we can’t get around the fact hospitals will always use a lot of resources and generate large volumes of waste, there are design solutions available to help us create a more environmentally sustainable health system.

Rob Fiske, Chief Executive Officer, Victorian Health Building Authority‘It is critical that the health sector plays a central role in driving action on climate change, seeking solutions and supporting the community to adapt to its impacts.’
When we visit a hospital, the main thing on our mind is getting better – or seeing our loved ones get better. We’re probably not thinking about all the energy and water and single use plastics being consumed, or the amount of waste being generated.
But when we design our hospitals and healthcare buildings to be more environmentally sustainable, the benefits aren’t just to the environment. Sustainable design may lower environmental impacts and operating costs, but it also goes further by creating healthier, healing environments for patients, visitors and staff.
Tiernan Humphrys is the Environmental Sustainability Manager at the Victorian Health Building Authority (VHBA). As Tiernan explains, how we design and build our hospitals affects the healing environment.

Tiernan Humphrys, Environmental Sustainability Manager, Victorian Health Building Authority‘Hospitals are about making people well. To achieve this the spaces and environs of a hospital need to maximise natural finishes and materials, like timber, natural light, views and greenery, and low chemical finishes to provide a healing environment.
The use of outdoor spaces to aid in the recovery and rehabilitation of patients is something I would personally like to see more of in our facilities.’
A sustainable hospital involves more than just some solar panels on the roof. There are a number of design initiatives we can embrace to lower emissions and reduce waste.
As Tiernan explains, a sustainable hospital can take many different shapes and forms and goes well beyond just low energy and water consumption. 'The whole footprint of a hospital needs to be understood and managed, from the supplies required to deliver good health outcomes for patients, staff and visitors, right through to the disposal and removal of materials used. The supply chain of a hospital is long and complex and we need to focus more on investigating the sustainability impacts of manufacturing, transporting, consuming and disposing of these products.'
A sustainable hospital might include:
reducing waste and energy by not extracting raw materials or manufacturing new products
improving comfort by allowing light in, and keeping heat, cold and glare out
capturing energy from the sun and using it to run the facility which lowers emissions in the atmosphere
elevating mood, reducing stress and speeding recovery
to use in the hospital garden and green spaces
connecting with nature to support a healing environment and improve local biodiversity
powering the electric vehicle revolution and reducing emissions
encouraging public transport use for patients, staff and visitors
encouraging active transport such as bike use for visitors and staff
A great way to make hospitals more energy-efficient is to harness energy from the sun. Solar panels can help lower energy bills and cut greenhouse gas emissions, making the running of public hospitals greener.
The Victorian Health Building Authority has committed to a target of delivering five per cent of the public health system’s electricity from solar energy. We’re achieving this by installing large collections of solar panels on top of hospital roofs, known as solar arrays.

Julian Freeland, Senior Project Officer, Environmental Sustainability, Victorian Health Building Authority‘Using satellite imagery and energy performance monitoring, solar install opportunities have been identified for health facilities with potential to install solar and reduce demand from the electricity grid and lower emissions.’
Solar panels on the roof of Latrobe Regional Hospital
For all new hospitals being built in Victoria, 60 per cent of the roof space is being designed for solar panels. This involves several design considerations including roof spaces that face the right direction for maximum exposure to the sun. We’re designing areas of continuous space for the solar panels to be located. And we’re designing roof spaces that aren’t shaded by trees or other buildings and have limited building equipment spread across the roof area.
Our solar arrays are designed to generate energy and report performance data on how much electricity is being generated. In 2018-19, solar arrays on Victoria’s public hospitals generated 1.4 gigawatt-hours of electricity. In 2020-21 this increased to 9.8 gigawatt-hours – reducing carbon emissions by some 11,000 tonnes.
As well as designing new hospitals to include solar arrays, we’re also retrofitting existing hospitals roofs with solar. The $13.5 million Regional Health Solar program is a Victorian Government initiative to install solar panels on rural and regional hospital rooftops.
The program has installed solar arrays with an aggregate generating capacity of 7.5 megawatt-peak on 59 health facilities across the state. Solar arrays on a further 20 health facilities, with a capacity of 1.3 megawatt-peak, were installed and completed in 2021.
Once the program is complete, the solar panels installed are set to generate two per cent of our state-wide hospital electricity consumption. Hospital electricity costs will also be reduced, with a total estimated saving of $2.7 million in energy expenditure every year.
In 2017, the Victorian Government set a target for Victoria to be net carbon zero by 2050. By including energy efficiency features in our hospital and healthcare buildings, we can help meet this goal.
All-electric hospitals are buildings that don’t use any gas for their heating or sterilisation equipment, meaning they are powered entirely by electricity. Where possible to do so, moving to all-electric buildings would support the 2050 net zero carbon target, although it will take some steps to get there.
Tiernan Humphrys, Environmental Sustainability Manager, Victorian Health Building Authority‘By building all-electric hospitals we will be reducing our emissions significantly from 2025 when we will be buying 100 per cent renewable electricity. This is no small task, given some of the larger hospitals in Victoria have an operation energy footprint bigger than a small town.’
The adoption of all-electric healthcare facilities presents the opportunity to reduce the emissions profile of public hospitals when the Victorian Government procures renewable electricity for Government operations beginning in 2025. However, designing and engineering all-electric facilities will present challenges for the industry as we move forward.
By using energy-efficient design, our healthcare buildings can be comfortable, healthy and use less resources.
Some of the energy-efficiency features include:
using the sun to generate electricity and heating in the winter months will lower the emissions of a health facility
to improve indoor environment quality
to help regulate building temperatures
as high efficiency appliances use less energy and emit lower emissions
maximising the use of natural light inside
introducing the opportunity for natural ventilation
are a low emissions hot water solution
to shade northern and western sides in summer and reduce the heat produced by concrete surfaces (known as the heat island effect)
Julian Freeland, Senior Project Officer, Environmental Sustainability, Victorian Health Building Authority‘The design and construction of facilities now includes building improved facades that keep the elements out, draught, heat loss in winter and heat gain in summer. Partnered with newer facade technologies and construction techniques are the use of pressure testing to demonstrate the treated internal air stays in the building and treated outside air remains outside.’
It’s not only how we build hospitals and healthcare buildings that can have an environmental impact. Where we choose to build our facilities is important too.
We can lessen our impact by making sure we:
Tiernan adds that during construction and afterwards, ‘we can lessen our environmental impact by keeping as much native vegetation as possible. This in turn protects habitats for local wildlife.’
In support of choosing good building design, we can reduce the impact of our buildings by taking steps to increase biodiversity around the facility or campus.
Biodiversity around a building or across a health campus will include increased use and variety of plants and structures to support differing and complimentary ecosystems.
Thoughtful landscaping that uses locally indigenous plants and trees can provide habitats and food sources for our local wildlife, including insects. If the building site is close to a conservation area, we can go even further by creating habitat corridor links for our animal friends
Julian Freeland, Senior Project Officer, Environmental Sustainability, Victorian Health Building Authority‘Combining local indigenous flora and natural materials all enhance the connection to the natural environment.’
Even small amounts of time spent in nature can improve our mental and physical wellbeing. Spending time in a garden can elevate our mood and reduce stress.
A great way to capitalise on this is to include sensory gardens in our building and landscaping designs. Sensory gardens are carefully designed to provide calmness and connection of our senses. They go beyond the scope of an average garden experience to heighten our awareness of our interaction with nature and ourselves.

Green spaces at Bendigo Hospital
Biophilic design is about bringing nature into our buildings and designs to promote wellbeing for health and the environment.
But it’s more than just arranging some plants in a room. Biophilic design recognises that patterns, materials, sounds, smells and light can all contribute to feeling good. We can elevate the moods of the people who use our hospitals and healthcare buildings by blurring the division between inside and outside, bringing nature in by using natural patterns and materials.
Julian Freeland, Senior Project Officer, Environmental Sustainability, Victorian Health Building Authority‘The exploration to embrace biophilic design into healthcare facilities is an exciting opportunity to further connect healthcare facilities users, patients and staff to the natural healing world beyond the walls of the facility.’
Recently a project at Nathalia Hospital took the concept of using carpark shading and local energy production beyond just a discussion. The project design incorporated solar panels for shading the staff and visitor carpark, offering respite from the strong summer sun.
LED lighting presents substantial emissions and operational budget savings and can last 25 times longer than traditional lightbulbs.
The Victorian Health Building Authority is supporting the upgrade of lighting to LEDs, with recent projects including upgrades at Warragul Hospital, Dental Health Services Victoria, Ambulance Victoria, Boort Hospital, Albury Hospital and West Wimmera Health Service.

The 'Guidelines for sustainability in capital works' advise on how to build sustainable and resilient buildings.

Stay up-to-date on our announcements and projects by signing up to our online newsletters.

17 March 2022
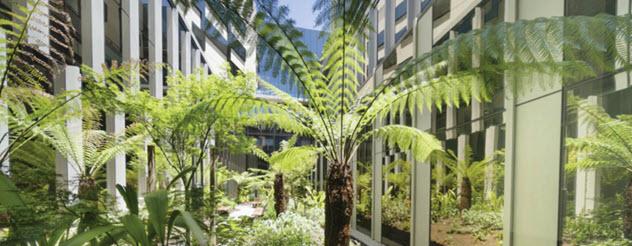
22 October 2021
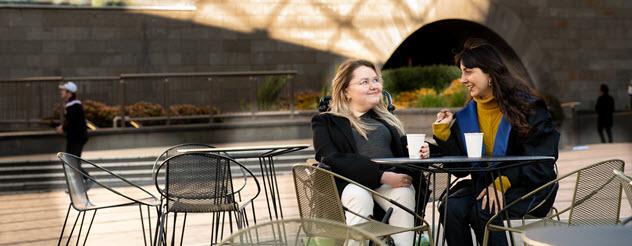
10 December 2021
