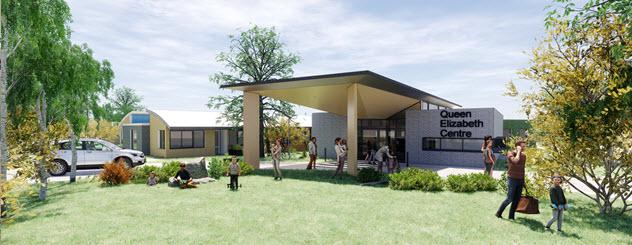
- Home
- Early parenting centres facility design guidelines
Early parenting centres facility design guidelines
The Early parenting centres (EPC) facility guidelines outline the specific requirements for the planning and design of new EPC facilities.
This guideline has been developed for use by project staff, architects, planners, engineers, project managers, other consultants and for end users. It is intended to assist with the planning and design of a new EPC facility that will be fit for purpose in accordance with its designated service role and defined population.
These guidelines are applicable for:
- the planning and design of new EPC facilities
- the refurbishment and/or extension of existing facilities.
While the EPCs are public hospitals under the Health Services Act, they operate on a ‘wellness’ model, in that all clients (patients) that attend the centres will be physically well and will not require acute clinical care for general health, mental health or alcohol or other drug issues, and do not pose a safety risk to themselves or others including risks associated with family violence.
This document should be read in conjunction with the Australasian Health Facility Guidelines.
Project planning and delivery teams should also ensure that the design of residential aged care services facilities meet the requirements of the National Construction Code and all relevant legislative, regulatory, standards, guidelines and policy documents.
Overview of Early parenting centre facility design guidelines:
- Introduction
- Preamble
- About these guidelines
- Compliance with regulations
- The function of early parenting centres
- Policy framework
- Background
- Current service provision
- Guiding principles
- Service overview
- Operational policies
- Planning model
- Design
- Accessibility
- Universal design
- Functional planning
- Safety and security
- Parking requirements
- Disaster planning
- Infection control
- Environmental considerations
- External garden space and landscape
- Statutory compliance – specific requirements
- Space standards and components
- Finishes
- Fixtures and fittings
- Building services requirements
- Components of the facility
- Standard components
- Non-standard components
- Attachment 1: Schedule of accommodation
- Attachment 2: Functional relationship diagram
- Attachment 3: Standard paired residential suite arrangements
Related content

10 April 2025
Early parenting centres expansion and upgrade program
The $148 million early parenting centres expansion and upgrade project will more than triple the number of early parenting centres in Victoria.
17 July 2020



