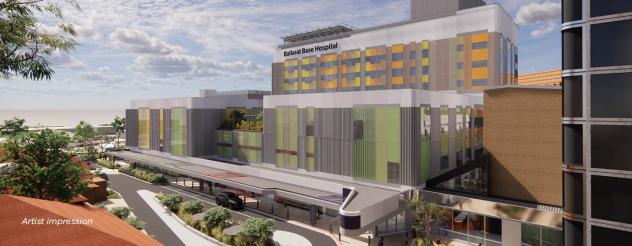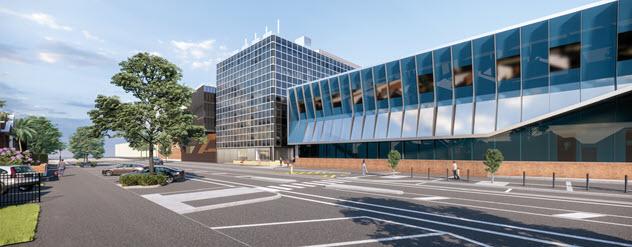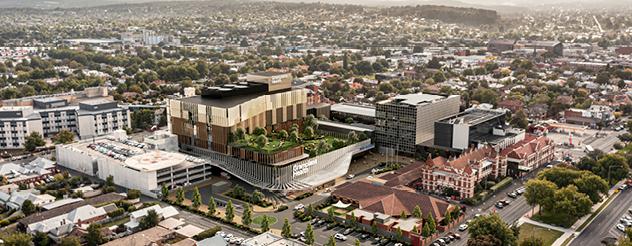
Ballarat Base Hospital redevelopment: Community information session
The Ballarat community was invited to attend a drop-in information session to view and learn more about the final designs for Ballarat Base Hospital redevelopment.
07 September 2022
5.30 pm - 7.30 pm
Art Gallery of Ballarat 40 Lydiard St N Ballarat Central Victoria 3350
Related content

14 April 2025
Ballarat Base Hospital redevelopment
The Victorian Government is investing $655 million to redevelop and expand the Ballarat Base Hospital.
31 May 2022
New designs released for Ballarat Base Hospital’s central energy plant and ...
Take a first look at the new building being delivered on Drummond St that will include a pharmacy, pathology services and Education and Learning Centre.
13 April 2022



