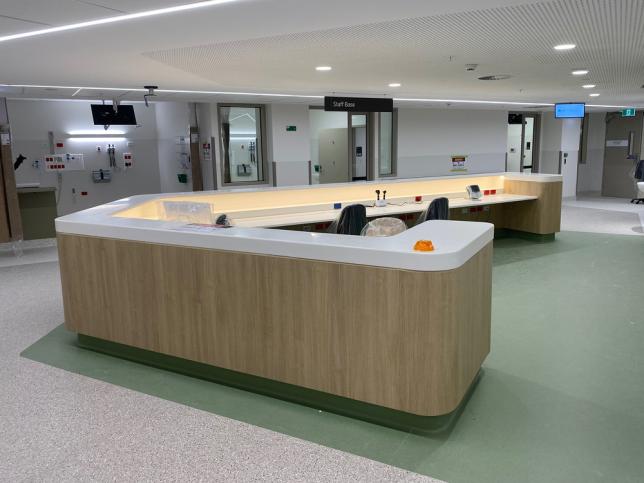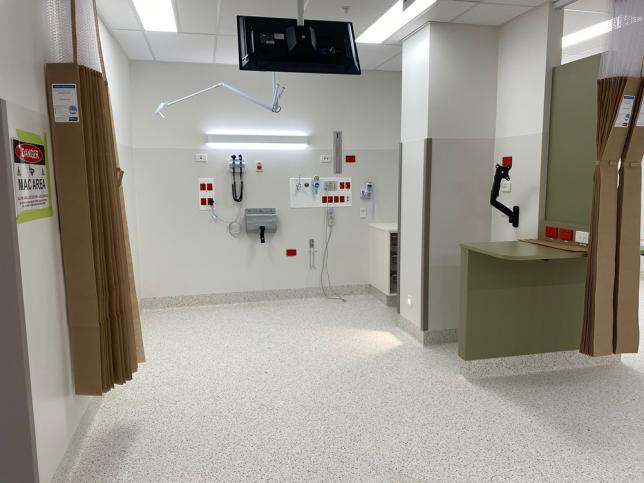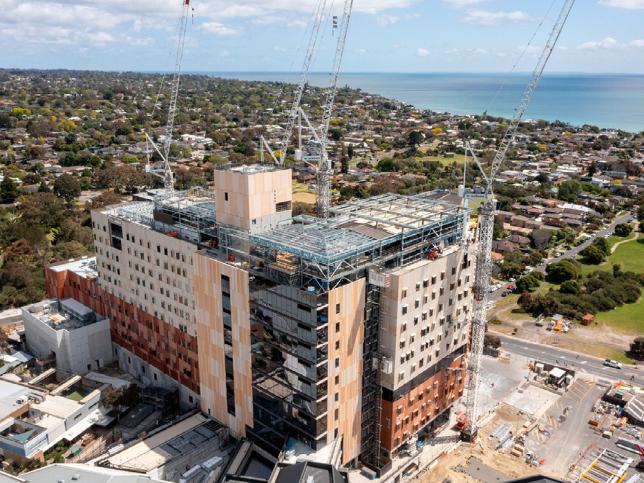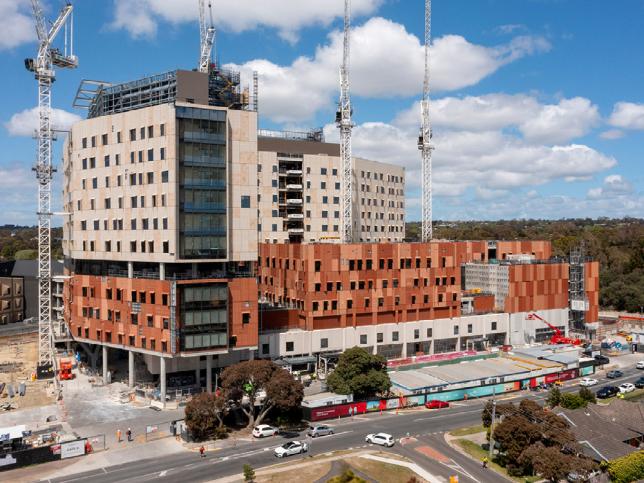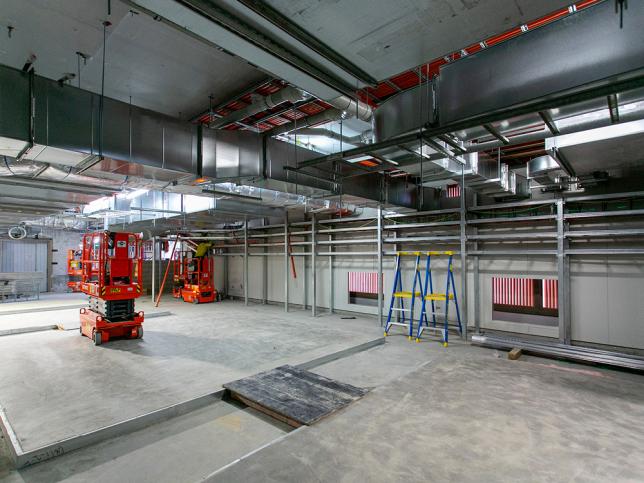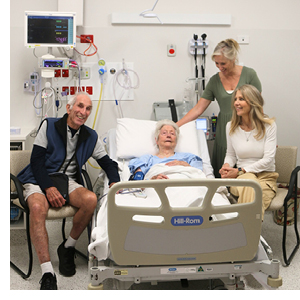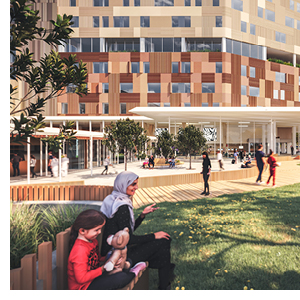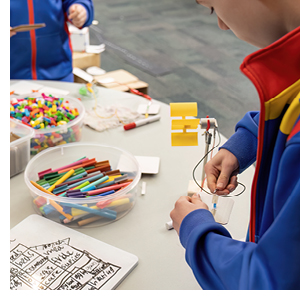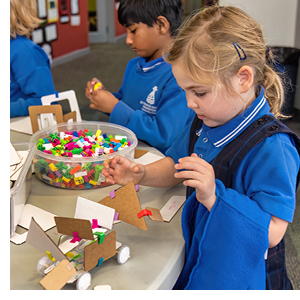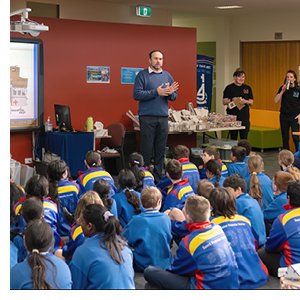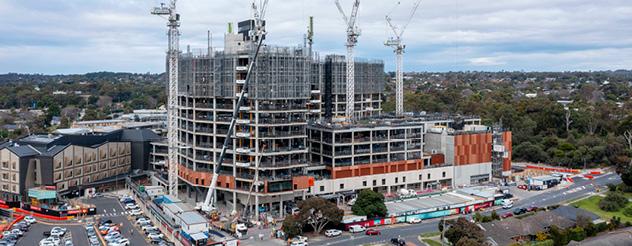Quincy Hughes, Graduate Midwife and Nurse
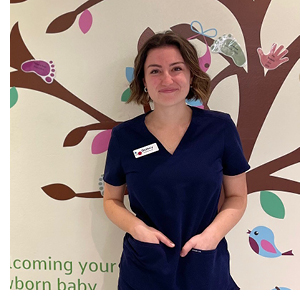
‘As a graduate midwife I’ve rotated through antenatal clinic, postnatal ward, birth suite and midwifery home care. My next rotation will be in the paediatric ward.’
‘I love the supportive and collaborative environment of the wards I’ve worked in. I feel so well supported by all my colleagues and have learnt so much from them.’
‘I’m looking forward to the new spaces that are being created by the redevelopment. There will be more relaxing and welcoming spaces for our women – birth rooms with baths, rooms with a view of the bay and an outdoor courtyard space.’
Award-winning women in construction
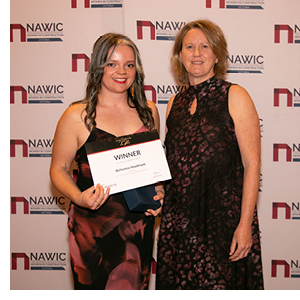
The National Association of Women in Construction (NAWIC) Awards showcase the achievements and industry advancements of workers and organisations in the construction industry. Each year, NAWIC holds Awards for Excellence in each state and territory to publicly acknowledge the hard work and energy of nominees and winners.
From the Frankston Hospital redevelopment team, Lendlease’s Bohemia Hookham was awarded the Sustainability Award and Stephanie Keary received a nomination for the Design Award. Bohemia and Stephanie have both made outstanding contributions to the redevelopment, and broader Lendlease team.
Turning training into jobs
Eight students from the 2024 intake of the ‘Be Onsite’ traineeship program on the Frankston Hospital redevelopment have finished their accredited training and recently graduated from the program.
The program supports local people facing barriers to employment to build careers in the construction industry.
The trainees completed 10 weeks of accredited training and then worked on-site at the Frankston Hospital redevelopment with guidance from subcontractors.
They’re encouraged to move into traditional apprenticeships or other construction employment opportunities after the program.
Three of the participants have already been accepted into roles with subcontractors on the project – ACE Civil, ARC Structural and Landscape Plus.
Be Onsite is one of the workforce development programs provided by The Exchange.
The Exchange is a social impact initiative run by Lendlease and the Exemplar Health consortium.

