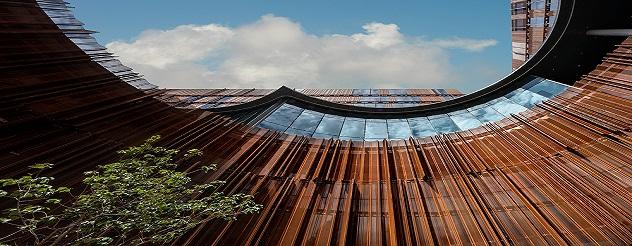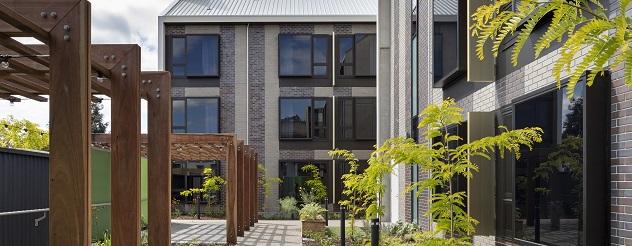
- Home
- Good design in health infrastructure
Four Victorian Health Building Authority (VHBA) projects have been nominated for awards from the Australian Institute of Architects:
- the Mental Health Beds Expansion Program at Northern Hospital and McKellar Centre, Geelong
- the Victorian Heart Hospital
- Berengarra Aged Care.
As part of Melbourne Design Week, 18-28 May 2023, we explore what good design means in health infrastructure and how it benefits patients.
Good design provides a platform to transcend aesthetics to deliver benefits well beyond the built form.
These benefits include improved models of care and safety, enhanced treatment outcomes and more dignified experiences for patients, aged care residents, staff and families.
For decades architects, designers, clinicians and academics working in the health sector have been asking important questions about the impact of infrastructure, and the built environment.
Questions like, can a health facility be both functional and aesthetically pleasing?
Should we focus solely on the efficient treatment of illness, or should we also consider what factors can promote health and wellbeing?
And ultimately, can the way we design our healthcare environments encourage a greater sense of wellbeing?
We may intuitively know that aspects like natural light, green spaces and fresh air can make us feel better and more relaxed. And while global research broadly supports this, the conversation is now turning to how we can effectively measure the impacts of ‘good design’, in the same way we measure a building’s carbon footprint.
Stefano Scalzo, Executive General Manager of Infrastructure Planning at the Victorian Department of Health, sat down with Professor Julie Bernhardt, Co-head of Stroke at the Florey Institute of Neuroscience and Mental Health, as they talk about good design in health infrastructure - and why it matters.
Stefano Scalzo discusses good design with Prof Bernhardt
Good design benefits everyone
Research shows good design makes positive contributions to a patient's wellbeing and recovery, visitor experiences, staff effectiveness and the operation of healthcare facilities (6).
Features include access to natural light, fresh air and views to nature; leading to quiet, privacy and control over one's environment; clear wayfinding and a sense of place.
Integrating art and nature can also reduce stress, alter moods and have a positive physiological impact on staff and consumers.
Good design also has positive impacts on health professionals.
Prof Bernhardt cites research that showed prior to the redesign of the Royal Children’s Hospital, every staff member was being stopped an average of five times a day to help patients and family members find their way around the hospital.
‘So if you get that redesign part right, all of a sudden that’s gone, because people know their way around.’
Explore the Royal Children’s Hospital expansion project, which has been highly commended in the 2023 Partnerships Awards.
The influence of salutogenics
In the late 1970s medical sociologist and researcher Aaron Antonovsky set out to measure how an individual views life and maintains their health in specific environments through a sense of optimism and control.
His research (1) into the causes of health and wellbeing resulted in a cohesive model he called ‘salutogenesis’, derived from the Latin salus (meaning health) and the Greek genesis (meaning origin).
The model measures an individual’s health and wellbeing based on three elements:
- comprehensibility – a person’s sense of order, clarity and structure
- manageability – an individual’s sense of control over their situation and surroundings
- meaningfulness – incorporation of factors that bring meaning to an individual’s life such as family, friends, art and music, recreation and spirituality.
Antonovsky summarised the impact of salutogenesis as ‘a measurable aspect of design that can help people operate at peak performance and help them to maintain physical and mental wellbeing. It is the ultimate investment in people in an architectural sense.’
Biophilic design
Based on a set of principles developed by Stephen Kellert (2), biophilic design connects the design of the built environment with our affinity with nature.
Researcher Roger Ulrich famously wrote in his 1984 paper ‘View Through A Window May Influence Recovery from Surgery’ (3) that something as simple as a view out to nature could aid healing.
The practice of biophilic design includes applying a range of design strategies to allow a direct and indirect experience of nature in the built environment.
It originates ‘in the recognition of how much human physical and mental wellbeing still relies on the quality of our species’ connections to the natural world of which we remain a part.’ (4)
Co-design
Co‑design is the process of bringing designers and users together to share ideas, learnings and approaches based on the understanding that people with lived experience and industry professionals have equal value and decision‑making is shared.
Through co-design, project teams can achieve a fuller understanding of a situation, leading to a clearer problem definition and outcomes where multiple perspectives are built into design decisions.
Healthcare facilities developed using a co-design process are more likely to be fit for purpose and support the health and wellbeing of diverse communities with different functional and cultural needs.
In Victoria, co‑design is now mandated for mental health service and facility design. The expectation is that people with lived experience will be involved in the decisions that impact them (5).
Evaluation is critical
Prof Bernhardt says the measurement and evaluation of design and its benefits are a critical next step for architects, health services and planners in the health sector.
‘If we have a brief – and functional briefs that really get to the core of what you’re trying to change – then it seems absolutely imperative to me that you have to check and know whether you met that brief.
‘There is a role for consumers, clients, architects and staff to contribute to the measurement of good design,’ says Prof Bernhardt.
Asked about what is found to be effective, Prof Bernhardt says: ‘It’s got spaces that make you want to explore. Access to positive and stimulating environments… an environment that gave you choice to be physically active, socially active, cognitively active.’
About Professor Julie Bernhardt
Prof Bernhardt is Co-head of The Florey’s Stroke research group. She is keenly involved in researching how treatments and hospital environments can help people recover well after a stroke. Much of the research takes place within the Neuroscience Optimised Virtual Environments Living Lab (NOVELL), a virtual health facility where various environmental conditions can be tested.
After beginning her professional life as a physiotherapist Prof Bernhardt became interested in how built environments impact treatment and recovery.
About Stefano Scalzo
Stefano Scalzo is the Executive General Manager of Infrastructure Planning at the Victorian Department of Health where he oversees the Service and Capital planning for Victoria's health infrastructure. He leads a team of experts providing authoritative advice on the conceptualisation and development phases of capital projects up to and including Strategic Business Case phase.
Stefano is committed to design-led innovation in the provision of health service delivery.
Explore good design
Designing for cultural safety
Using good design principles, we can work together to create culturally safe health environments for Aboriginal people.
Designing for dementia
Good design can help us create more homelike, meaningful and supportive environments for people with dementia.
Designing to support autistic children
Autistic children have different sensory needs, which can make visiting an emergency department overwhelming.
Designing for young people with mental ill health
Good design can improve the experience of young people receiving treatment for mental ill health.
Subscribe and stay up-to-date

Keep up with our announcements on health, mental health and aged care projects by signing up to our online newsletters.
References
- Antonovsky, A (1979) Health, Stress and Coping, Jossey-Bass Publishers, San Francisco
- https://blog.interface.com/en-au/nature-design-practice-biophilic-design/
- https://www.healthdesign.org/knowledge-repository/view-through-window-may-influence-recovery-surgery
- https://blog.interface.com/en-au/nature-design-practice-biophilic-design/
- Good Design + Health | Office of the Victorian Government Architect (ovga.vic.gov.au)
- Sadler BL, Leonard BL, Guenther R, Hamilton DK, Hessler FA, Merrit C and Parker D 2011, ‘Fable Hospital 2.0: the business case for building better health care facilities’, Good health care by design, vol. 41, no. 1, pp. 13–23; Ulrich RS, Zimring C, Zhu X
Learn more about Good Design + Health on the Office of the Victorian Government Architect (OVGA) website.
Related content

17 May 2023
VHBA projects shortlisted for Victorian architecture awards
Four VHBA projects have been nominated for 2023 awards from the Australian Institute of Architects.
05 April 2023
Australia’s first cardiac hospital has research at heart
Professor Stephen Nicholls, Program Director of the new Victorian Heart Hospital, explains how its research hub will drive cardiac health innovation.
18 May 2023



