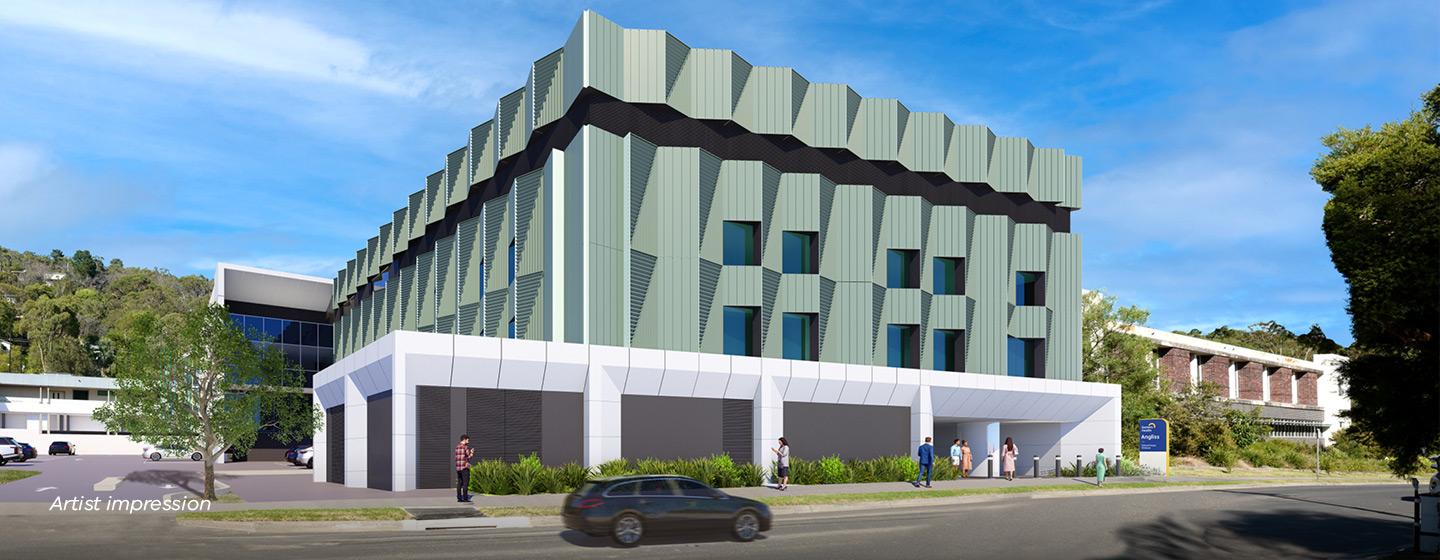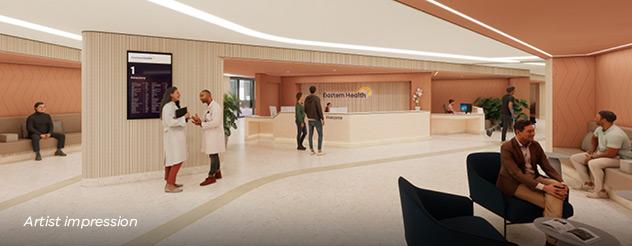
INVESTMENT
NEW INPATIENT BEDS
OPERATING THEATRES
CONSTRUCTION JOBS
Scope
The Angliss Hospital expansion will deliver:
- a new multi-storey building
- 32 inpatient beds
- four operating theatres
- central sterile supply department
- outpatient and allied health capabilities
- more carparking spaces.
Benefits
The project aims to achieve the following benefits:
New and modern facilities
Angliss Hospital has undergone a range of developments and expansions, including the $20 million Angliss Hospital new intensive care unit and short stay unit project that was completed in October 2018.
The latest expansion will upgrade hospital infrastructure, providing new and modern facilities for patients and staff.
Meet growing and changing needs
The region served by Eastern Health is projected to grow to over 1.1 million people by 2036, with one in five being 65 years of age or older. Increased capacity at the Angliss Hospital will help to meet the current and projected demand for health care services in Melbourne’s outer east.
More surgeries
The expansion of Angliss Hospital will increase and improve capacity for more surgeries, as well as provide additional inpatient and outpatient capacity. It will greatly increase the hospital’s ability to deliver overnight and same-day surgical and outpatient care.
New construction jobs
At the peak of construction, the expansion is expected to create and sustain approximately 330 construction industry jobs.
Partners
This project is being delivered by the Victorian Health Building Authority in partnership with:
- Eastern Health
- Silver Thomas Hanley (architect)
- SJ Higgins (early works)
- Kane Constructions (main works).
News

12 June 2024
Designs released and builder appointed: Angliss Hospital expansion
We’ve released designs and appointed a builder for the Angliss Hospital expansion in Upper Ferntree Gully.
30 May 2022
Architect appointed to design $112 million expansion of the Angliss Hospita...
Architectural firm Silver Thomas Hanley will design the $112 million expansion of the Angliss Hospital in Upper Ferntree Gully.Gallery
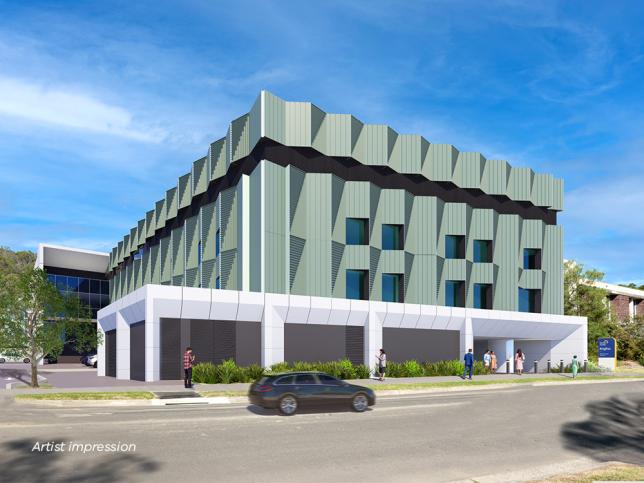

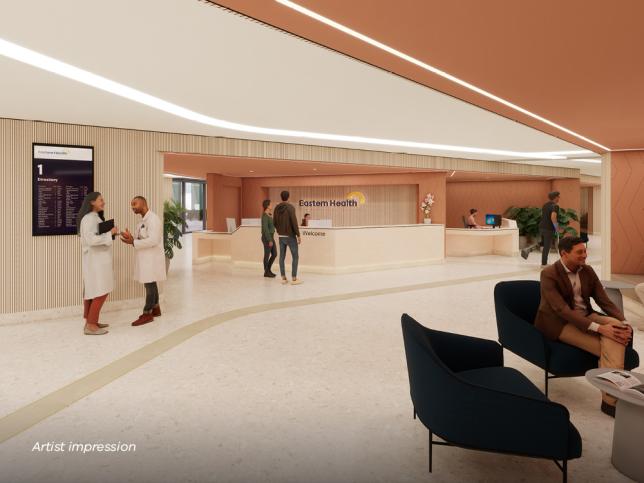

Location
- 39 Albert Street, Upper Ferntree Gully, Victoria, 3156, Australia
- Operated by: Eastern Health
Related content
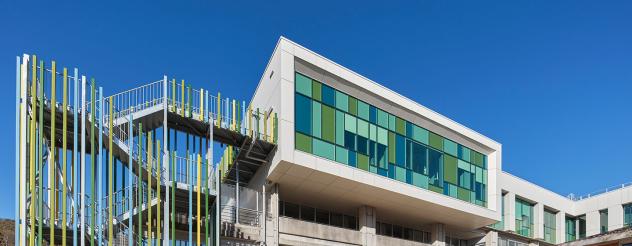
17 October 2019
Angliss Hospital new intensive care unit and short stay unit
The $20 million Angliss Hospital new intensive care unit and short stay unit was completed in October 2018.
30 May 2022
Architect appointed to design $112 million expansion of the Angliss Hospita...
Architectural firm Silver Thomas Hanley will design the $112 million expansion of the Angliss Hospital in Upper Ferntree Gully.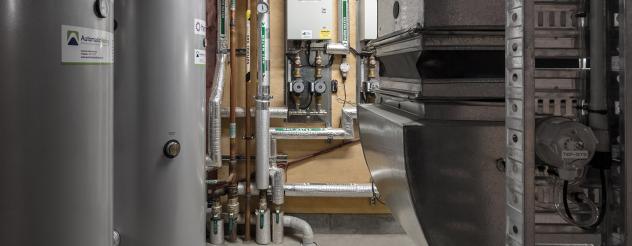
21 November 2024
