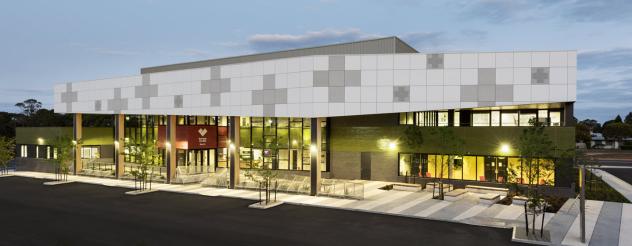
RECOVERY BAYS
HOLDING BAYS
STAFF AND THEATRE SUPPORT FACILITIES
PATIENT WAITING AND DISCHARGE LOUNGE
Scope
The Barwon Health surgery hub project delivered:
- 11 recovery bays
- 12 holding bays
- new staff and theatre facilities
- new patient waiting and discharge lounge
- the Tree House, a dedicated kids area with paediatric staff.
Benefits
The Barwon Health surgery hub aimed to provide the following benefits:
Increased comfort before and after care
Around 50 patients a day are estimated to pass through the new surgery hub at Barwon Health’s University Hospital in Geelong. The modern, purpose-built facility was designed to provide more comfort for patients before and after surgery, with new admissions and recovery areas.
More modern facilities
New staff and theatre facilities can help to increase efficiency. They can also provide a modern and safe working environment for staff, medical professionals and patients.
Dedicated children’s support
The new facility includes a kids’ area – the Tree House – with dedicated paediatric staff to support children and their families. This area was designed to help make the experience of surgery less stressful and more welcoming for kids.
Partners
This project was delivered by the Victorian Health and Human Services Building Authority in partnership with:
- Barwon Health
- Billard Leece Partnership (architect)
- Plan Group Construction (builder).
Please note: As of 1 February 2021, the Victorian Health and Human Services Building Authority (VHHSBA) became the Victorian Health Building Authority (VHBA).
Gallery
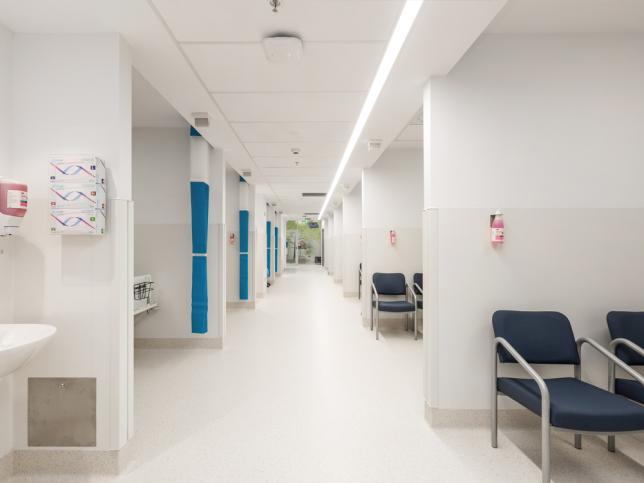
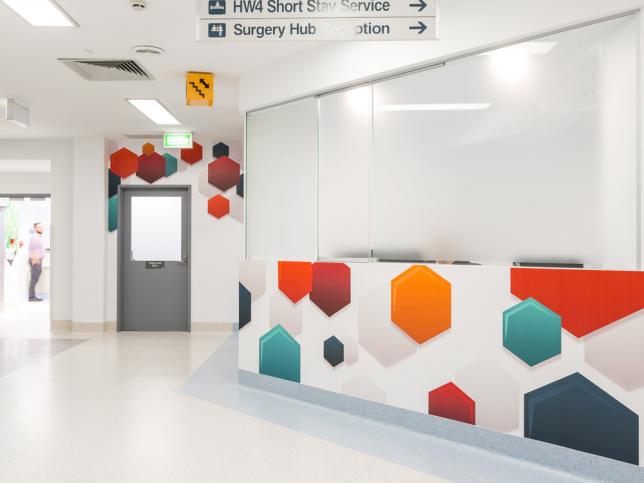
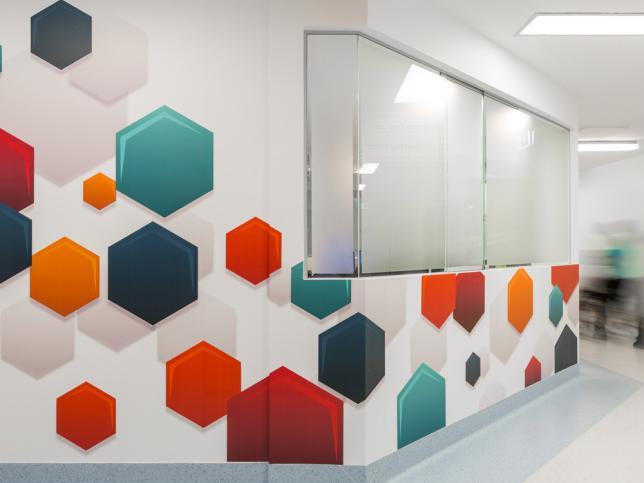
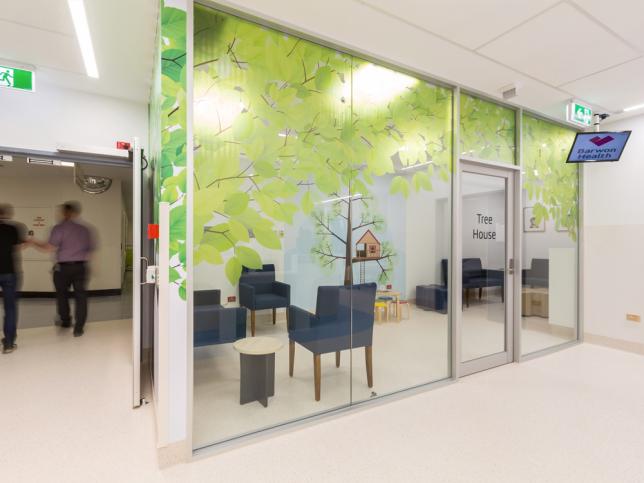
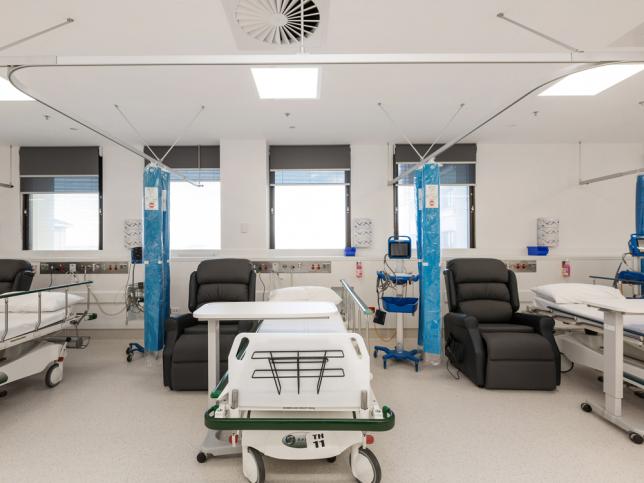
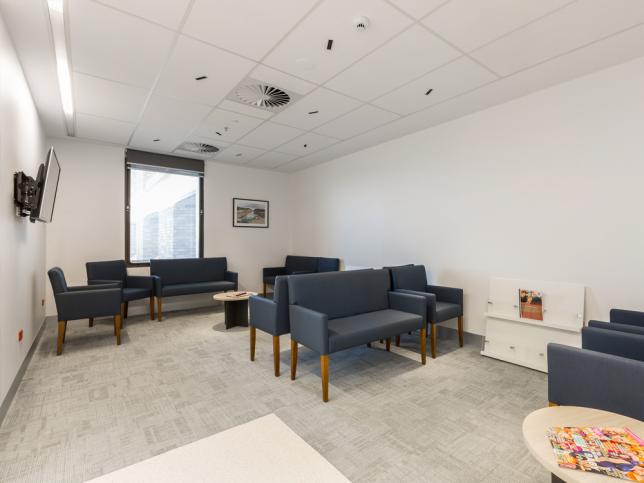
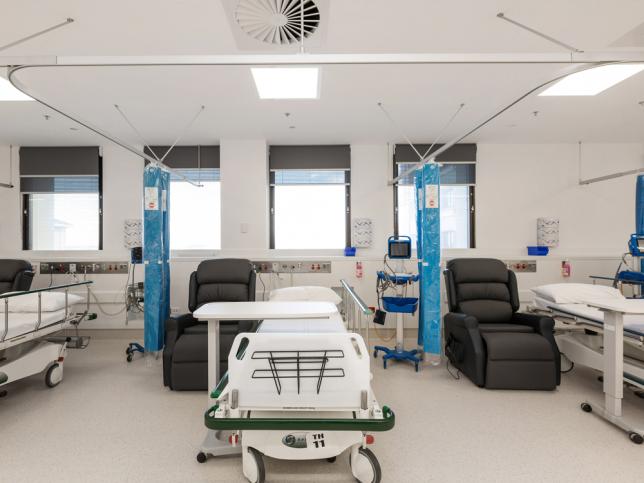
Location
- Ryrie and Bellerine Streets, Geelong, Victoria, 3220, Australia
- Operated by: Barwon Health
- (03) 4215 0000
Related content

16 October 2019
Barwon Health North
The Victorian Government has invested $33.08 million to build a new state-of-the-art healthcare facility in the northern suburbs of Geelong.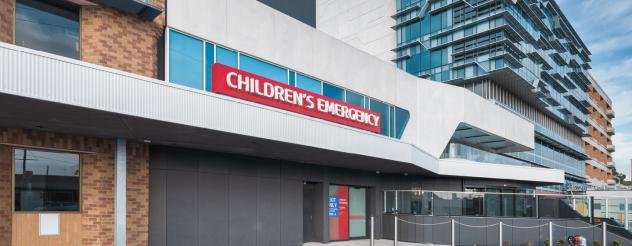
18 November 2024




