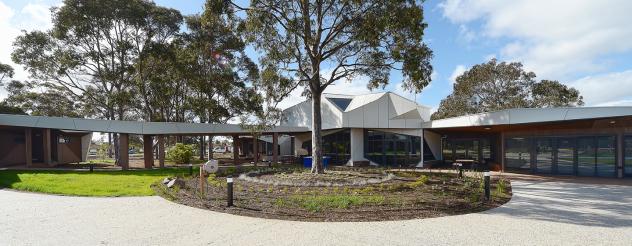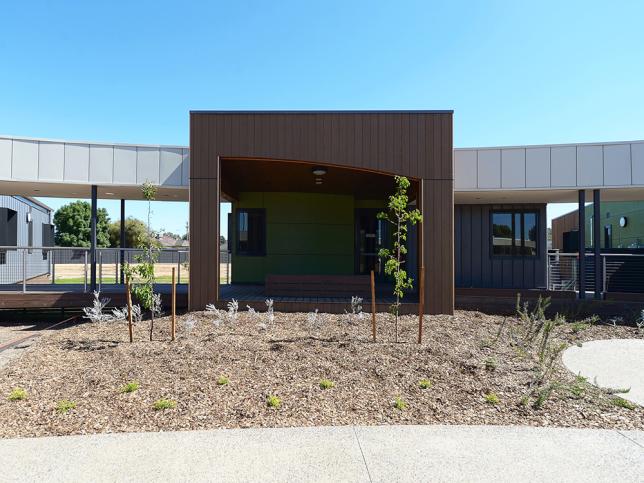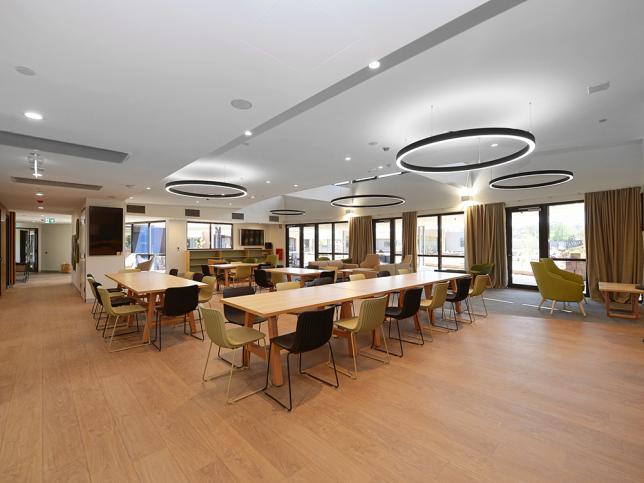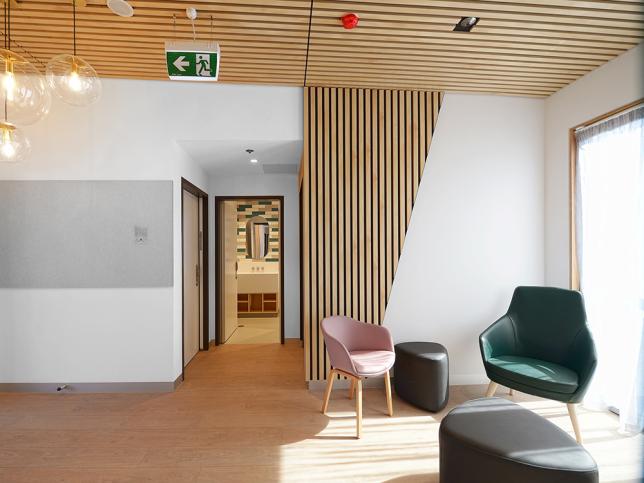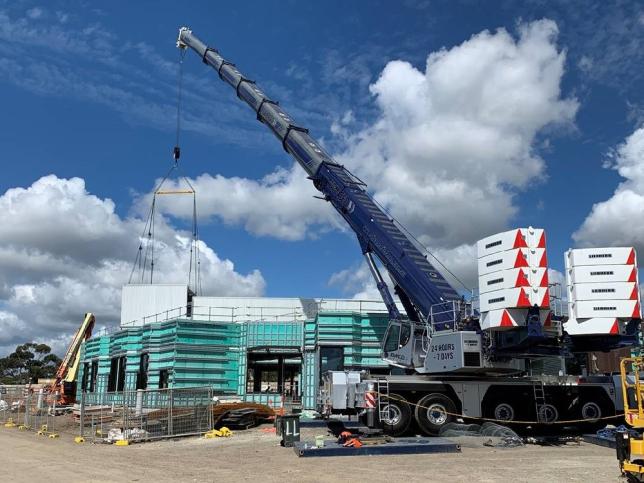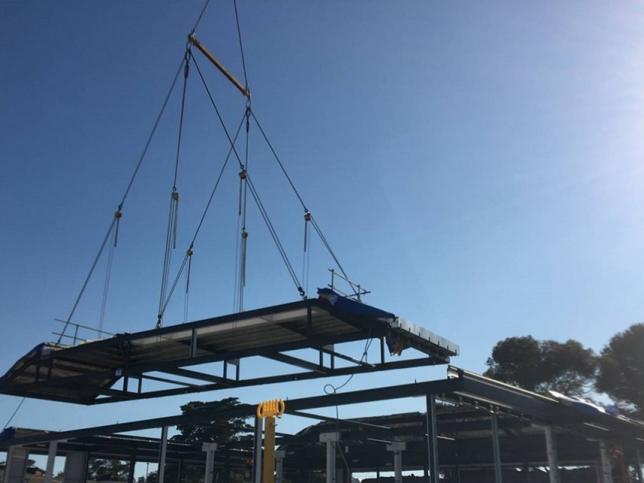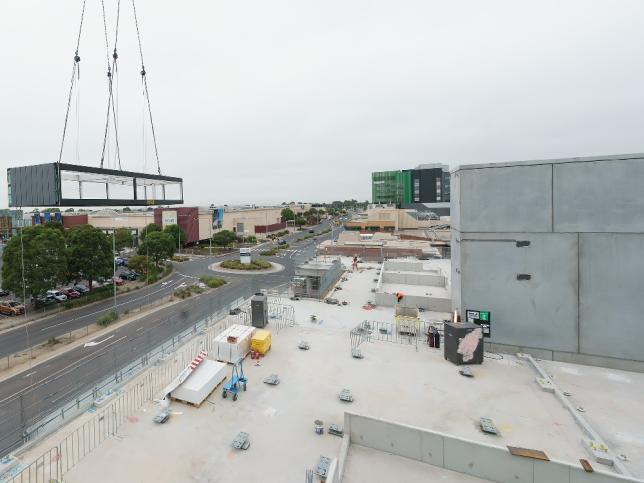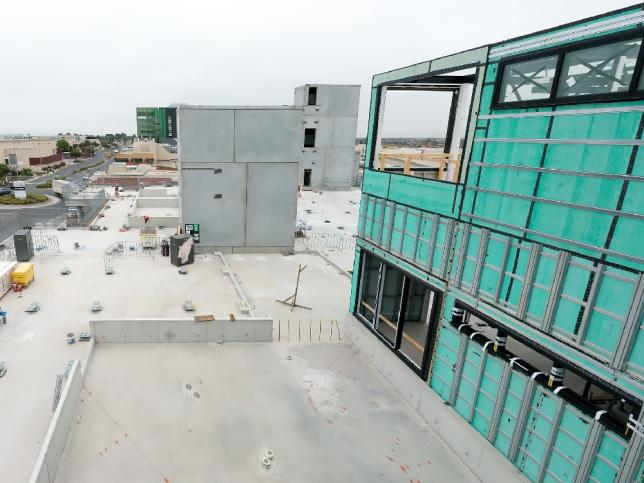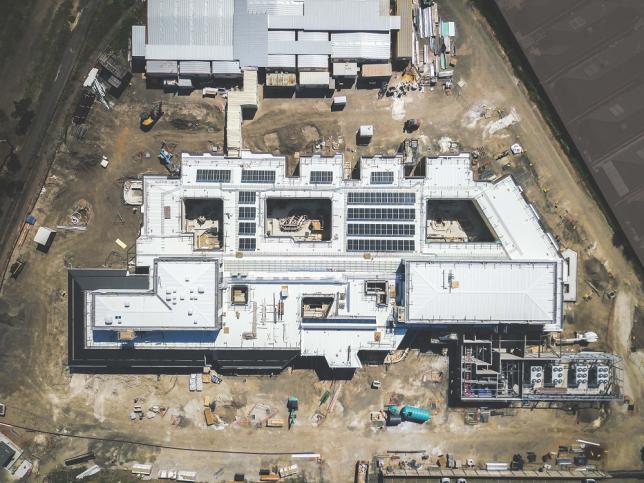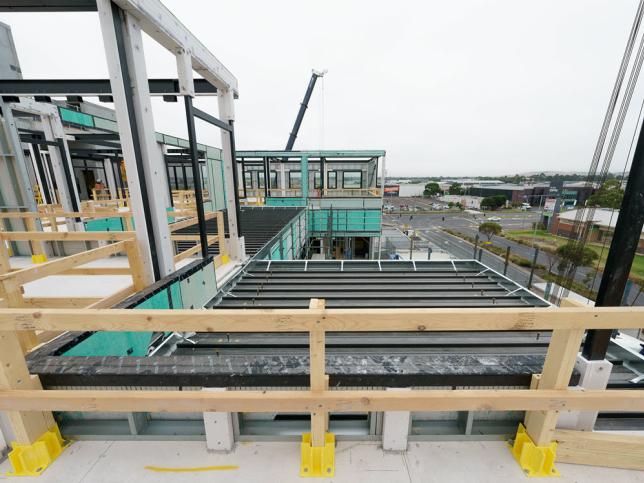Quality
Modular buildings are constructed under the same codes and regulations as traditional builds. Once assembled, they are indistinguishable from a traditional build.
Unlike traditional builds, modular buildings are made in a factory where the materials are protected from the weather – a common cause of issues in traditional builds.
Less disruption to hospital operations
As modular buildings are constructed offsite in a factory, noise and disruption to hospital operations, staff and patients is minimised.
The onsite workforce is reduced, as are the daily traffic impacts. This means healthcare professionals can get on with the job of providing care with minimal disruption.
Good for the environment
Modular construction is a sustainable way to build. As modules are made inside a factory, waste can be prevented because there is better control of the conditions.
Modular construction also involves less energy consumption, which in the long run means less carbon emissions.
