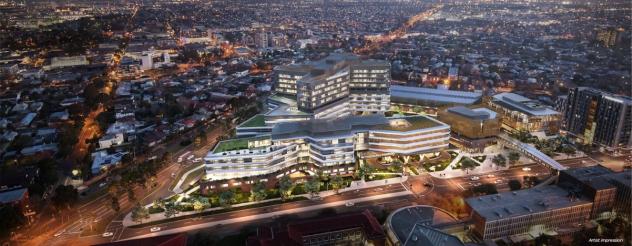
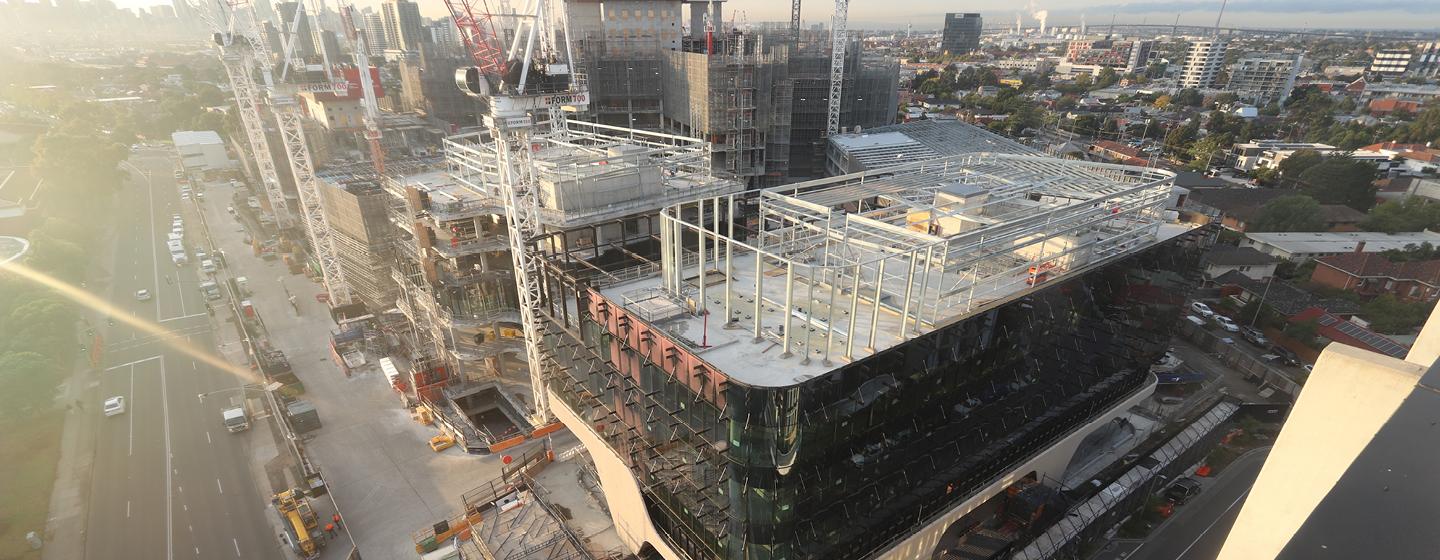
- Home
- New Footscray Hospital Project newsletter #6 | May 2023
New Footscray Hospital Project newsletter #6 | May 2023
Welcome to the latest New Footscray Hospital Project newsletter.
As we mark the halfway point of construction, the skyline is changing. Buildings are taking shape, the façade and glass is being installed, and some of hospital buildings have now reached their maximum height.
The first three of five buildings on the site have been ‘topped out’ and reached structural completion. Next up are the main 10-storey hospital building (the tallest hospital building) and the five-storey sub-acute building. These will be structurally complete later this year.
The tower cranes that have lined the sky and been a recognisable feature in the west will start to come down. All cranes are expected to be removed by the end of this year.
Planning is underway to start works on the pedestrian footbridge that crosses Ballarat Road. This will to connect Victoria University’s Footscray Park campus to the hospital. The internal fit-out of some buildings has started including the emergency department.
If you’re passing the Geelong Road side of the site, you’ll notice the new Faces of Footscray exhibition on the hoarding
Read more about this community arts project and construction progress below.
You can also subscribe to our mailing list to keep up to date on our announcements and project updates.
Skyline changing shape
Your new Footscray Hospital continues to take shape. Let’s look at what’s been happening over the past few months.

The Victoria University Building, Tiernan Street commercial building and five-storey Federal Street carpark have reached structural completion or ‘topped out’.

Façade installation on the main hospital building (inpatient unit) with architectural precast and glazing is underway.

Power, water and sewer connections are now complete. Relevant authorities continue to work within the site and on neighbouring streets to upgrade the surrounding utilities for the new hospital.

The final transfer slabs for the project have been poured. Scaffolding has been removed, providing a view of the 13-metre high architectural v-columns. These will frame the entrance to the emergency department.

The main hospital building (inpatient unit) tower has reached nine levels (of 12). The sub-acute building has reached level four (of five levels).
 Visual mock-ups form important part of design process
Visual mock-ups form important part of design process
The mock ups provide a physical sample to represent the final product.
They allow the project team to review finer details including material choices, finishes and detailing.
Milestone reached with first three buildings topped out
The first three buildings on the new Footscray Hospital site have reached structural completion - marking the project’s halfway point.
The buildings include:
Victoria University education and research centre
The education and research centre will link to Victoria University’s Footscray Park campus via a public-use pedestrian footbridge across Ballarat Road. It will be used for nurse training, research and learning spaces.
Commercial building
The commercial building on Tiernan Street will house a health and medical precinct across its five storeys. It will also have a childcare facility and retail spaces.
Car park building
Once complete, the car park building will have four storeys of staff parking and end-of-trip facilities. It will integrate green wall gardens, a gymnasium and other retail at street and ground levels. There will also be community spaces opening onto the Village Green.
Meet Julia Beckingsale - from the Project’s design team
 What’s your role on the project?
What’s your role on the project?
I am the Victorian Health Building Authority (VHBA) Design and Technical Lead (or Director) for the New Footscray Hospital Project. The role involves ensuring that the design of the new facility complies with all the original briefed requirements in the contact close design.
What other hospital projects have you worked on?
I have worked in project delivery on the Joan Kirner Women and Children’s Hospital, the Victorian Comprehensive Cancer Centre, the Royal Children’s Hospital and Alfred Stage 2.
Tell us an interesting fact about the new Footscray Hospital design process?
During the design phase there will be around 450-600 user and reference group meetings, all of which inform design outcomes for different areas of project.
What’s your most enjoyable part of the role?
Working with fantastic dedicated and passionate stakeholders and partners and ultimately seeing the building grow and look exactly as it was planned to do.
You’re a Westie, tell us what this project means to you personally?
I am personally very invested in the success of the NFH project, and not just because I will be an end user of the hospital. I also really want to see a fantastic design outcome for Footscray which will be a wonderful place for patients, staff, and visitors alike to use and be a catalyst for change in the built environment of the area.
Faces of Footscray celebrates western suburbs locals
An exhibition celebrating locals and their contribution to the community has been unveiled on the new Footscray Hospital site’s hoarding.
Member for Footscray Katie Hall MP launched the Faces of Footscray portrait series. It features eight large-scale portraits of hospital staff, volunteers and community members and links to short films detailing each participant’s connection to place, culture, and community.
Faces of Footscray is the first art commission for the New Footscray Hospital Project.
It is a collaboration between:
- Plenary Health – the consortium delivering the hospital
- Footscray Community Arts - the official arts partner for the New Footscray Hospital Project.
Plenary Health’s New Footscray Hospital Project Chair, Kelvyn Lavelle, said ‘by sharing their individual stories, our Faces of Footscray are helping connect the western suburbs community to their new hospital’.
Faces of Footscray features the work of visual artists from the West - director and producer, Mika Tran, and photographer, Thuy Vy. Together they have highlighted the people who embody what makes the West special.
You can see the exhibition on the hoarding of the hospital site on the corner of Geelong Road and Federal Street.
Learn more about the Faces of Footscray exhibition on their website.
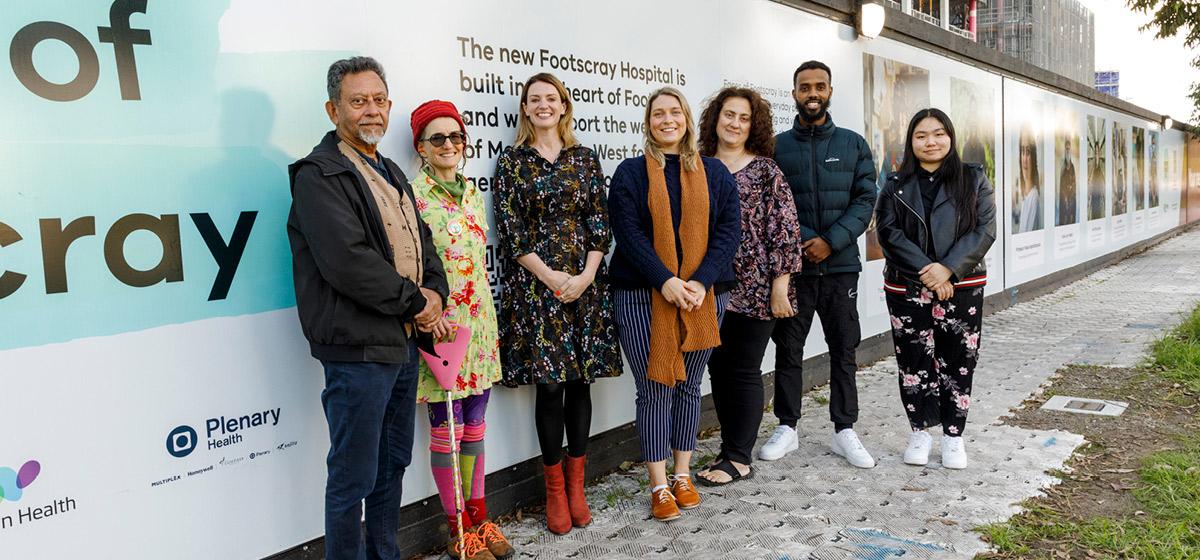
Caption L-R – Ray Pereira OAM, Larissa MacFarlane, Katie Hall MP, Dr Emina Hajdarevic, Professor Vasso Apostolopoulos, Mohamed Semra and Paw K’Pru Say Kaw (absent Uncle Larry Walsh and Betty Millet)
Project neighbour drop-in session
A recent information session for neighbouring residents provided an opportunity to learn more about the construction program, connect with the builder and ask questions. The session was held on level 10 of the Unilodge, providing a bird’s eye view of the new Footscray Hospital construction site.
If you have any questions about the new Footscray Hospital, feel free to contact us via email nfhenquiry@health.vic.gov.au or phone (03) 9999 1985.
-
May 2023 Façade install continues on the main hospital inpatient unit and sub-acute building. Site establishment will begin for the Victoria University / new Footscray Hospital pedestrian footbridge. Fit-out of the emergency department. Internal fit-out of the Federal Street car park and Tiernan Street commercial building. Removal of one tower crane near Tiernan Street.May 2023Façade install continues on the main hospital inpatient unit and sub-acute building. Site establishment will begin for the Victoria University / new Footscray Hospital pedestrian footbridge. Fit-out of the emergency department. Internal fit-out of the Federal Street car park and Tiernan Street commercial building. Removal of one tower crane near Tiernan Street.
-
June 2023 Façade install continues on the main hospital (inpatient unit) and sub-acute building. Sub-acute building will be ‘topped out’. Start foundation works on the Victoria University / new Footscray Hospital footbridge.June 2023Façade install continues on the main hospital (inpatient unit) and sub-acute building. Sub-acute building will be ‘topped out’. Start foundation works on the Victoria University / new Footscray Hospital footbridge.
-
July 2023 Main hospital building (inpatient unit) on Geelong Road will be ‘topped out’. Begin steel installation on the internal ‘Hospital Street’, creating a link between the main hospital building (IPU) and sub-acute building at ground floor. Removal of one crane on Ballarat Road.July 2023Main hospital building (inpatient unit) on Geelong Road will be ‘topped out’. Begin steel installation on the internal ‘Hospital Street’, creating a link between the main hospital building (IPU) and sub-acute building at ground floor. Removal of one crane on Ballarat Road.
-
August 2023 Progress structural piers on pedestrian footbridge, Facade and fit-out works continue across all five buildings.August 2023Progress structural piers on pedestrian footbridge, Facade and fit-out works continue across all five buildings.
International Women’s Day trade and networking morning
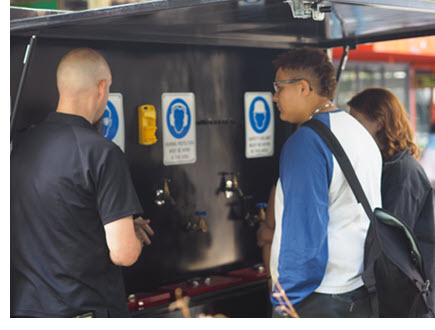 In celebration of International Women’s Day, the Connectivity Centre partnered with the gforce apprenticeships team to host an interactive try-a-trade and networking morning.
In celebration of International Women’s Day, the Connectivity Centre partnered with the gforce apprenticeships team to host an interactive try-a-trade and networking morning.
Staff from a variety of community organisations attended. These included the Asylum Seeker Resource Centre, Big Build Group Training Organisations, local TAFE and Polytechnic staff, employment agencies and general community organisations.
Participants had the opportunity to connect and try their hand at some plumbing and electrical work with the interactive Mas Experience Careers Trailer.
More than 20 women attended from a range of learning levels and trades, including carpentry, electrotechnology and plumbing. The event connected people with agency information about study and employment, and opportunities on the New Footscray Hospital Project.
The Connectivity Centre and NFH Jobs Hub continues to support the West through connecting the local community to jobs, apprenticeships and training opportunities on the new hospital site and at Victoria University Polytechnic.
Drop-in sessions are held every Tuesday 10am - 12pm to assist students and job seekers interested in working on the new Footscray Hospital.
Job readiness information sessions are also held on a weekly basis. For more information contact footscray@theconnectivitycentre.com.au or visit 138 Nicholson Street, Footscray.
Meet the faces of Footscray Hospital - Peter Medancic, Security Coordinator
 People are often surprised when security coordinator Peter Medancic talks about the most important tool in his trade.
People are often surprised when security coordinator Peter Medancic talks about the most important tool in his trade.
Having worked at Western Health for almost 30 years, Peter has drawn the conclusion that the security team’s best assets are their voices.
‘Working in hospital security, you need a completely different skill set. It’s completely different to working in a club or bar. In a hospital, it’s all about verbal de-escalation,’ he said.
Peter started his Western Health career as an orderly, in what was then called the transport department, before moving to security about 15 years ago.
He spent most of the pandemic based at Footscray Hospital and is now working from Sunshine Hospital.
Peter says he loves connecting with colleagues, patients, and visitors as part of his job. As a security coordinator, Peter enjoys sharing his knowledge from his years of experience.
He says that although tense situations occasionally escalate into physical aggression, the old-fashioned expectation that security staff should put their own personal safety at risk is a thing of the past.
Over the years, Peter says a lot of the training has changed and he credits Operations Manager Danielle Meier for implementing successful training programs.
From the archives | Did you know?
 Footscray Hospital medical staff ate their daily meals in a formal dining area until the 1970s. Staff were in two separate dining rooms, one for doctors and the other for nurses and medical staff.
Footscray Hospital medical staff ate their daily meals in a formal dining area until the 1970s. Staff were in two separate dining rooms, one for doctors and the other for nurses and medical staff.
They were served lunch and dinner by a maître d’ and waitresses. The tables were set with silverware and linen tablecloths, and a late supper was served at 11.30pm for hospital staff doing night shift.
Contact us
Contact the project hotline at (03) 9999 1985 or email nfhenquiry@health.vic.gov.au.
- Visit the project website
- Subscribe for project updates
- Follow us on Facebook
Is there anything you’d like to learn about in the next newsletter?
Email your idea to nfhenquiry@health.vic.gov.au.
Translation services

The Translating and Interpreting Service (TIS National) is available (24 hours, 7 days) for callers who speak other languages. Call 131 450.
Vietnamese: Nếu bạn muốn thông tin này được dịch sang tiếng Việt, vui lòng gọi số 131 450
Chinese: 如果您想将此信息翻译成中文,请致电 131 450
Sudanese: Upami anjeun hoyong inpormasi ieu ditarjamahkeun kana basa Sudan, punten nelepon ka 131 450
Arabic: 131450 ذا كنت ترغب في ترجمة هذه المعلومات إلى اللغة العربية ، فيرجى الاتصال على
Spanish: Si desea que esta información se traduzca al español, llame al 131 450
Italian: Se desideri che queste informazioni siano tradotte in italiano, chiama il 131 450
Partnerships
This project is being delivered by the Victorian Health Building Authority in partnership with Western Health, and the Plenary Health consortium.
Acknowledgement of Country
We acknowledge the Wurundjeri People as the Traditional Owners of the lands of the new Footscray Hospital and pay our respects to Elders past, present and emerging.
Subscribe and stay up-to-date

Stay up-to-date on our announcements and projects by signing up to our online newsletters.
Related content

21 February 2025
New Footscray Hospital
The Victorian Government is delivering a new Footscray Hospital – one of the state’s largest ever health infrastructure projects.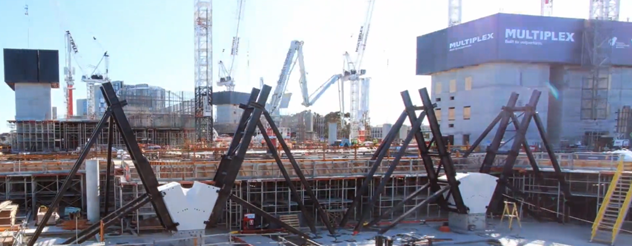
19 December 2022
New Footscray Hospital Project newsletter #5 | December 2022
Learn about 2022 highlights, construction progress and our important work with communities in the west.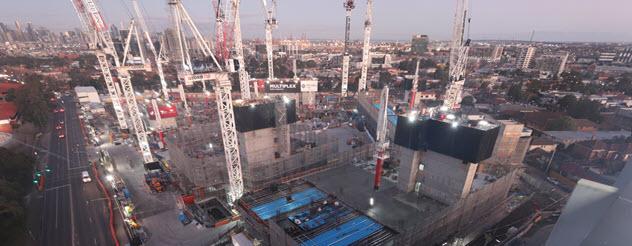
23 August 2022
New Footscray Hospital Project Newsletter #4 | August 2022
Your new Footscray Hospital continues to rise above the site hoarding with excavation, earthworks and foundations all now complete for Victoria’s largest ever health infrastructure investmen...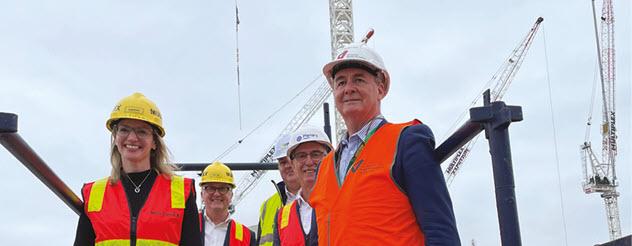
01 June 2022
New Footscray Hospital Project Newsletter #3 | April 2022
The new Footscray Hospital is taking shape as we enter the second year of construction.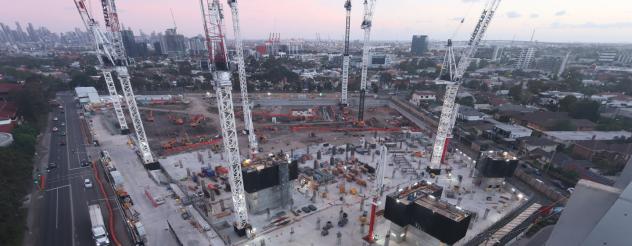
01 June 2022
New Footscray Hospital Project Newsletter #2 | December 2021
After nine months of construction the site of the new Footscray Hospital has been transformed, with excavation of more than 130,000 cubic metres of dirt and rock.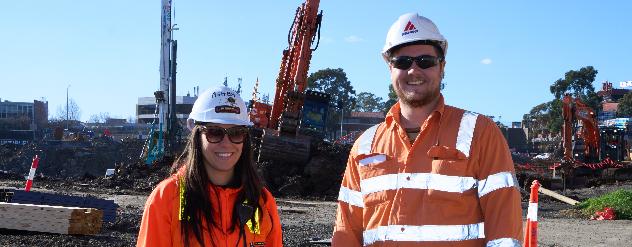
09 August 2021



