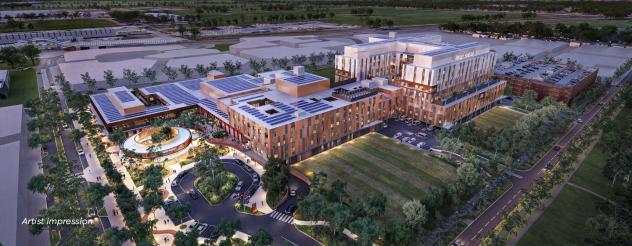
- Home
- New Melton Hospital Community Consultation Report - What we heard
- Overview
- Vision and aspirations
- Community aspirations for the new hospital
- Accessibility, wayfinding, and cultural safety
- Design look and feel
- First Nations Australians and Traditional Owners
- Lived experience of mental health challenges
- Seniors and carers
- Young families
- Subscribe and stay up-to-date
- Related content
New Melton Hospital Community Consultation Report - What we heard
Through consultation the community shared over 1,000 ideas and priorities. The following overview outlines what we heard.
The full list of responses has been provided to Western Health, who will operate the hospital, as well as the consortia shortlisted to deliver the new Melton Hospital to consider as they develop their proposals.

Vision and aspirations
The community was invited to share their vision for the new Melton Hospital and tell what is unique about their community and surrounds. We explored how these values and aspirations could be reflected in the new hospital.
The vision for the new Melton Hospital
- a warm, welcoming place of wellness for all
- an environment that reflects the diverse community
- quality emergency department and care, with easy access and shorter wait times
- greater healthcare in the outer west
- support the development of the wider precinct and create jobs for locals
- readiness for future expansion to support our growing community.
The full list of responses has been provided to Western Health, who will operate the hospital, as well as the consortia shortlisted to deliver the new Melton Hospital to consider as they develop their proposals.
Community aspirations for the new hospital
Location, access, and connection with the broader community
- close to safe and reliable public transport and roads
- seamlessly connects with walking and other active transport options
- ease of access to services to help elderly people with disabilities and young families.
Design represents local community and its needs
- thoughtful design that blends in with local surroundings
- source of pride
- reflects multilingual and diverse communities.
State-of-the-art health and medical services and facilities
- integrated health and medical services that complement broader Western Health services
- specialist rooms and services considered
- enhanced continuity of care
- modern technology.
Local economy and employment
- employing local people and strengthening career pathways
- local materials and services during construction, where possible.
Accessibility, wayfinding, and cultural safety
We asked the community to share their lived experiences and ideas for wayfinding and access, cultural safety and connections to the Cobblebank Precinct.
We asked them to consider their arrival to and departure from the hospital, what would make it easier to find their way around the hospital and how to create a safe and welcoming environment for all.
Arriving and departing the hospital
Accessibility
- accessible for all abilities and by all modes of transport
- an entrance that is free of cars and other obstacles
- pedestrian only pathways with clear links to public transport and the broader precinct
- dedicated parking/ drop off zones for disability, emergency and maternity
- Travellers Aid to assist with public transport arrivals and departures.
Safety
- external lighting
- protected walkways
- need to feel safe at all hours.
Precinct connectivity
- well connected to other services in the precinct through pathways, public transport options
- signage consistent with precinct signage
- hospital should be a gateway to the precinct – connecting the precinct together.
Navigating your way around the hospital
Technology use
- multilingual digital navigation tools
- electronic directories and interactive kiosks for information and maps at entrance.
Wayfinding and signage
- intuitive and simple signage
- multilingual and symbolic to reflect the diverse community
- colour-coding or themes in wayfinding and placemaking
- key points of reference in hospital through placemaking (such as gardens or artwork)
- easy sight lines to your next destination
- consider future expansion
- information desks are highly visible at transition points – e.g. the lifts
- utilise volunteers and interpreters for help and wayfinding.
Layout
- consider placement of complementary services near each other
- place most utilised services closest to the main entry
- amenity areas with clearly defined toilets, cafes, prayer and shared spaces.
Cultural safety
- use of earthy colours for calm feel and connection to local landscape
- use of symbols to reflect safe spaces
- multilingual signage and information
- importance of friendly-face ‘meet and greet’ on arrival
- nature and the outdoors, including places to connect with land and country
- First Nations artwork and local artifacts
- spaces for cultural and spiritual activities.
Design look and feel
We asked the community to tell us how their new hospital should look and feel, including key areas such as the main foyer and reception, shared internal areas such as waiting rooms and outdoor spaces including landscaping and gardens.
We also asked the community what they would like to see reflected in hospital artwork.
Indoor spaces
- natural, calming colours to connect to local landscape
- modern, bright and open
- uncluttered and spacious
- greenery and soft landscaping
- natural light
- connection to the outdoors with access to gardens and green spaces
- views to landscaped areas outside
- use of modern technology
- variety of comfortable seating and waiting spaces
- separation of waiting spaces for privacy
- dedicated spaces for children and families
- interactive activities for children.
Public artwork
- First Nations artwork and displays of local artifacts to acknowledge the culture and heritage of the area
- mix of mediums for interest including interactive, digital, light and sound displays
- incorporation of natural elements such as calming colours, soft materials and water for a soothing environment
- engagement with local community, local artists, art groups, and schools to involve them in the creation and selection of artwork
- utilisation of the hospital exterior for artwork
- use artwork to enhance wayfinding and create landmarks for meeting points.
Outdoor spaces
- use a variety of durable landscaping materials for visual interest
- use of cultural and native plants in gardens
- child-friendly spaces such as playgrounds and open grassy areas for running
- provide shady, all-weather or undercover spaces for outdoor use
- accessible for all individuals
- incorporate spaces for cultural activities such as yarning circles
- use landscaping to enhance wayfinding and create landmarks for meeting points
- utilise views and gardens on upper levels
- incorporate greenery into the building façades
- leisure/ sport facilities such as half basketball court or tennis court to increase activity and decrease agitation
- address local conditions and suitability for climate and seasons.
First Nations Australians and Traditional Owners
Participants were invited to share their ideas and priorities around the following questions:
- Connection to Country: how can we create a sense of belonging to Country and community, to ensure a safe, inclusive and welcoming environment?
- Connection to community and people: How do we create spaces that are accessible and not intimidating?
- Art and artefacts: how would you like to see art and artefacts incorporated into the new hospital?
What we heard
'Cultural safety is not just making sure the space doesn’t feel clinical. It’s about nature, outdoor areas, places to connect with land and country as a patient'
'It’s about capturing the spirit of the people of the west.'
Spaces
- dedicated spaces for First Nations staff
- ceremonial spaces and a multipurpose room for cultural activities
- importance of private and culturally safe conversations
- consideration of nature, outdoor areas, and connections to land and country
- privacy requirements, especially in maternal, mental health and children’s health
- spaces accommodating family members and communities comfortably and safely
- hospitals as spaces to visit for non-medical reasons and community events
- place for community education, awareness, and training.
Use of language and art
Use of language
- naming selected spaces with First Nations names and engaging with Traditional Owners for cultural appropriateness and meaning.
Art
- including First Nations art in consultation with Traditional Owners, in the foyer/entrance to acknowledge cultural space and support navigation
- sensory experiences with traditional materials
- display of traditional medicines
- involvement of First Nations people and businesses in procurement.
Accessibility and connectivity
- safe integration with hospital and transport, including good lighting
- safe journey to car parks
- using Aboriginal symbols for wayfinding
- facilities for those in custody and prisoners
- partnerships with local communities.
Lived experience of mental health challenges
'Creating a welcoming, calming, and inclusive hospital can help mental health patients feel more at ease and comfortable.'
Staff and training
- importance of staff members who can relate to patients with mental health issues
- diversity training
- staff/volunteers trained to identify distress signs.
Spaces
- private and discreet areas for mental health patients seeking treatment
- separate quiet areas and respectful signage are important considerations
- avoiding clinical feeling spaces by using natural light and calming elements like sensory gardens and water features
- using colours and art to create a positive atmosphere and connection with the community
- creating a warm and friendly environment.
Accessibility
- accessibility for different modes of transport
- consideration of free parking, better roads, and wide footpaths for a more accessible hospital.
Seniors and carers
'The hospital should be easy to navigate with open spaces as well as large, clear, colour-coded signage to find where you need to go.'
Connection and accessibility
- large signs, clear instructions, and multilingual support
- accessible transport options and connections
- seamless and easy parking facilities, including separate public and staff parking
- surroundings that flow indoors and outdoors, with access to pathways and nearby amenities.
Comfort and amenities
- grab rails for support
- separate smoking areas
- parent rooms for families
- quiet areas and sound-proof rooms
- prayer and contemplation spaces for all religions.
Design and layout
- open and spacious waiting areas with high ceilings and natural lighting
- avoiding clinical-feeling spaces in communal areas
- incorporating gardens and natural elements for a relaxing environment
- wide corridors and double-door entrances for ease of movement
- artwork that captures Melton’s history, landscape, flora, fauna, and indigenous elements.
Creating a welcoming, safe, and healing environment
- infrastructure for disabled people, including wheelchair access
- touch information screens and kiosks for easy access to information
- colour coordination of signage, seating, and other elements
- providing easy-to-digest and culturally accessible information
- after-hours access with security and well-trained staff
- open spaces for clear visibility.
Young families
'Outdoor playgrounds or an indoor play area will make the hospital more family friendly.'
Welcoming, safe, and calm environment
- consider providing a childcare facility for staff
- entertaining options for children, such as outdoor playgrounds or indoor play areas
- art stations for children.
- prayer rooms for all religions to promote inclusivity.
Accessibility and connection
- parking facilities and designated drop-off/pick-up areas
- clear signage and colour-coded flooring for easy navigation
- open,spacious, and well-lit waiting areas with high ceilings and greenery.
< Previous
Find out how we sought meaningful input through community information sessions, working sessions, workshops and surveys.
Subscribe and stay up-to-date

Keep up with our announcements on health, mental health and aged care projects by signing up to our online newsletters.
Related content

06 March 2025
New Melton Hospital
The Victorian Government has committed more than $900 million to deliver a new Melton Hospital.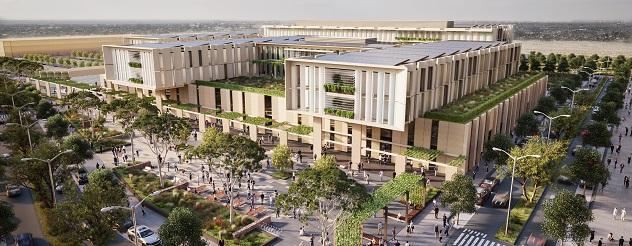
28 June 2023
Consortia shortlisted to deliver new Melton Hospital
Two consortia, including construction companies, sponsors, and facilities management providers have been shortlisted to deliver the new Melton Hospital.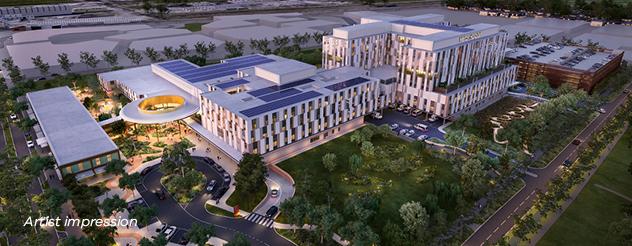
04 October 2024
Building a new hospital for Melton
The Victorian Government has committed more than $900 million to deliver a new Melton Hospital in Cobblebank.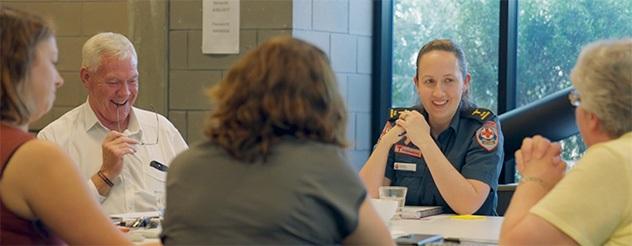
24 March 2023
New Melton Hospital Community Consultative Committee having their say
The community consultative committee plays a vital role in making sure the community has a say in the development of the new Melton Hospital.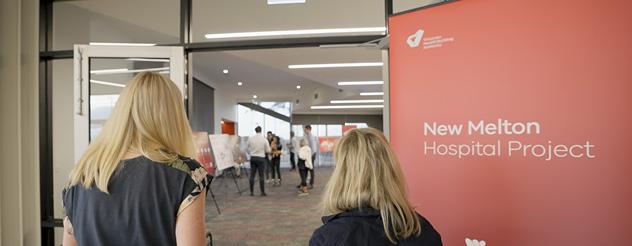
26 October 2022



