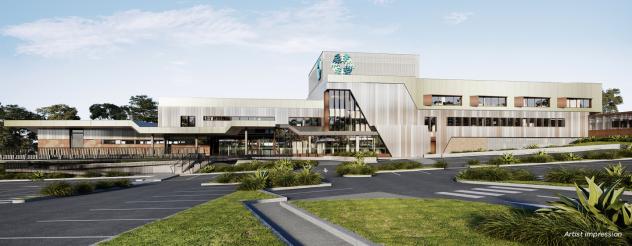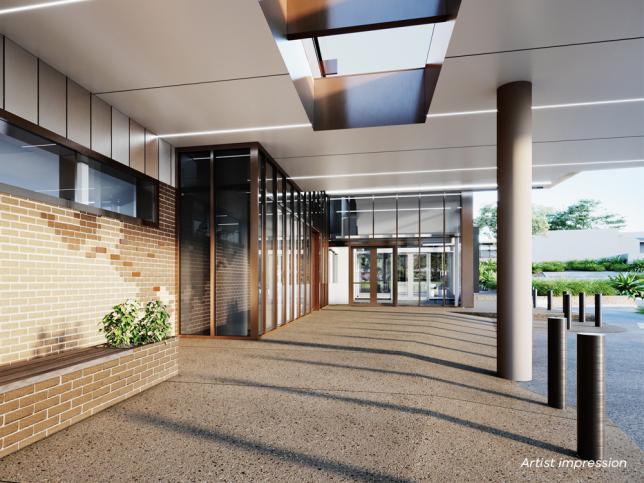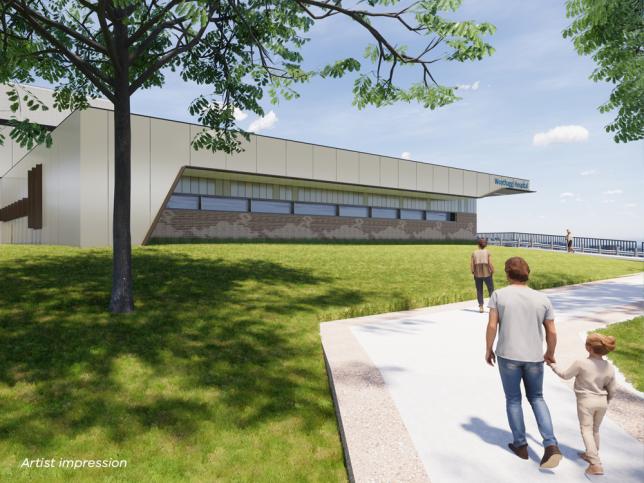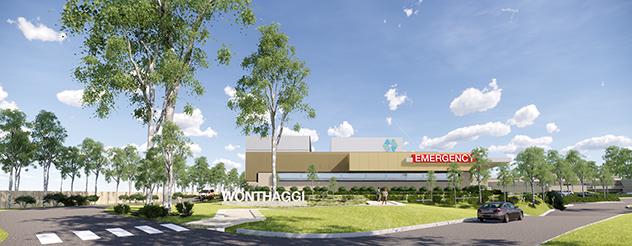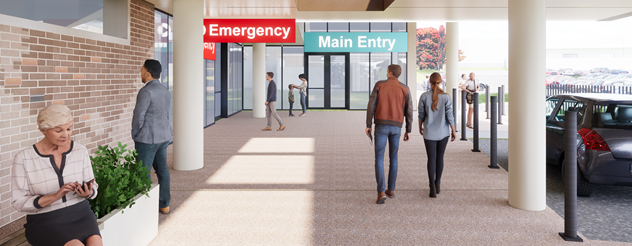Text: A $115 million expansion and upgrade of Wonthaggi Hospital is taking shape
Images: Aerial footage taken from drone of workers using machinery to pour a concrete slab
Text: All major structural works on the multi-million-dollar project are now complete
Images: Aerial footage taken from drone of a more developed area of the construction site – workers are seen as tiny figures laying reinforced steel or pouring concrete
Text: Works on the façade and internal fit-out are now underway
Images: Further aerial footage taken from a drone showing various angles on the building site. The structure is multi-levelled
Text: The project will deliver 18 additional emergency department treatment spaces
Text: enabling the hospital to treat an extra 26,000 emergency patients every year
Images: The drone captures more aerial footage as it flies over the building site
Text: Surgery capacity is also being doubled thanks to three new theatres and a procedure room
Text: Thirty-two inpatient beds and car parking will also be added
Images: An artist impression of the beds in the theatre recovery space, followed by an artist impression of the beds in a new short stay area
Text: On track to be completed in 2023
Images: The final image is an artist impression of the front of the redeveloped hospital. It shows the multi-levels of the hospital, canopy walkways and the available carparking at the front of the hospital
Images: The closing slide is the Victorian Health Building Authority logo, the web address vhba.vic.gov.au and the Victoria State Government logo
End of transcript.
