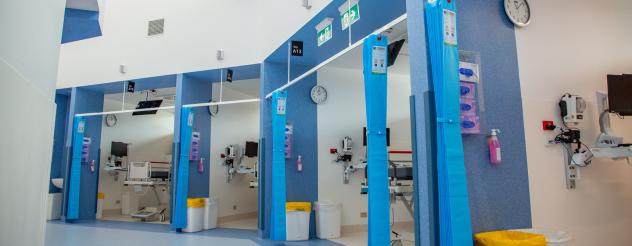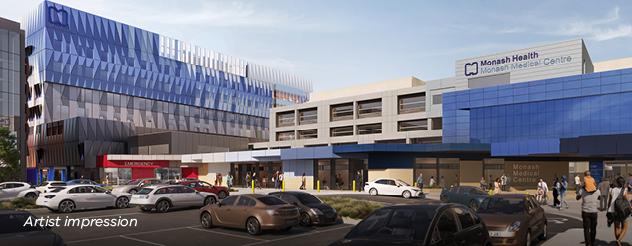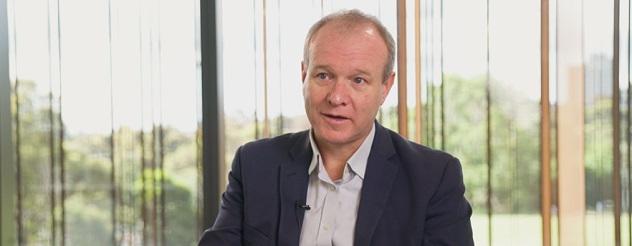
- Home
- News and events
- Clinicians shaping designs for Monash Medical Centre Tower Expansion Project
3D projections are helping shape the $535 million Monash Medical Centre Tower Expansion Project
Accessible transcript
[Images: Time lapse footage of Monash clinicians, staff and architects viewing one-to-one plans at Big Plans facility]
[Images: Robert McIlwraith, Principal Project Manager VHBA talks to camera]
Robert McIlwraith: Today we are here for the Monash Medical Center Tower expansion project, a seven story development above the existing emergency department.
[Images: Rachel Rosler, Deputy Chief Operating Officer, Monash Medical Centre talks to camera]
Rachel Rosler: It's been really exciting here for Monash Health to be able to bring all of its clinicians together to be able to see what the tower is gonna look like.
[Images: Monash staff and architect consult wall projected plan of section of the new build plans in front of a prop hospital bed]
[Images: Robert McIlwraith, Principal Project Manager VHBA talks to camera]
Robert McIlwraith: Being able to project the plans at a one-to-one scale gives us invaluable insight into the design. It’s probably as close as we can get to viewing the final products well before it's built.
[Images: Staff move prop beds, wheelchairs and wall sections around the projected floor plans]
[Images: Emma West, Project Director, Monash Medical Centre Tower Expansion Project talks to camera]
Emma West: And what's been brilliant today is actually seeing it at scale and test our workflows. Having the hospital bed here, having a wheelchair here, that's enabled our clinicians who have helped to design it, to actually walk it through and see the scale and understand some of the relationships.
[Images: Christine Chen, Director of Opthalmology Monash health talks to camera]
Christine Chen: This whole experience is kind of help us visualize how that's gonna look and feel. Be like when I get in there to do my surgical work, I can see what I'm doing. This kind of helps us visualize that.
[Images: Rachel Rosler moves a wall prop into position on the projected floor plans]
[Images: Rachel Rosler, Deputy Chief Operating Officer, Monash Medical Centre talks to camera]
Rachel Rosler: We were pushing beds around before and to see if they would fit into doorways. It's much easier to change a wall now than you stand it up and it's a bit more expensive, or even impossible to do it later.
Robert McIlwraith: What we're looking at getting out of today is making sure we get the design as perfect as possible.
[Images: Rachel Rosler, Deputy Chief Operating Officer, Monash Medical Centre talks to camera]
Rachel Rosler: It's actually surprised me the way it's brought up a lot of conversations about workflow. I thought it would just be about doorways and beds, but actually it's about how the whole clinical workflow is gonna come together.
[Images: A staff member pushes a prop hospital bed through a doorway opening and into a unit space as staff consult about the design of that space]
[Images: Emma West, Project Director, Monash Medical Centre Tower Expansion Project talks to camera]
Emma West: The new build for our tower expansion, having an intensive care, a perioperative suite, and birth suites and maternity ward all co-located will really ensure that we can continue to deliver high quality care to our patients and also provide our staff with the facilities and the equipment that they need to be able to do their job.
[Images: Christine Chen, Director of Opthalmology Monash health talks to camera]
Christine Chen: We can deliver world class care, not just for now, but designing it so that we can accommodate technology that's gonna come 10 years down the track.
[Images: Rachel Rosler, Deputy Chief Operating Officer, Monash Medical Centre talks to camera]
Rachel Rosler: I think it's brought a level of excitement to everyone and the staff, including me. We really have genuinely made some differences that will go through to the build.
[Images: Time lapse footage of Monash clinicians, staff and architects viewing one-to-one plans at Big Plans facility]
Robert McIlwraith: It's an absolute privilege to be involved at this level.
[Images: A partnership screen with a white background displays the text ‘In partnership with’ Monash Health (logo)]
[Images: A sliding transition screen then displays the Victorian Health Building Authority and Victoria State Government logos and the url vhba.vic.gov.au]
[End of transcript]
The Victorian Government is investing $535 million to deliver a seven-storey tower at the Monash Medical Centre in Clayton.
The tower will be built above the hospital’s newly expanded emergency department.
It will include:
- new operating theatres with pre-operative and post-operative beds
- expanded maternity services including birthing suites and maternity beds
- a new intensive care unit with modern technology and facilities
- a new Central Sterile Services Department (CSSD), giving the dedicated doctors and nurses at the Monash Medical Centre the reusable medical equipment they need to get more people off waiting lists and into surgery.
Using technology to design and plan a bigger Monash Medical Centre
Traditionally, architectural designs would be reviewed and tested using only 2D drawings, 3D virtual models or physical architectural prototypes.
But a darkened warehouse in North Melbourne is changing how we finalise designs for our major hospital infrastructure projects.
Using overhead projectors, the architectural plans for the Monash Medical Centre Tower Expansion Project were cast life-size onto an open floorspace allowing clinicians, nurses, back of house staff, engineers, project managers and designers to walk through full-scale floor plans of the new facility.
Clinicians pushed wheelchairs and moved patient beds around. They tested the spatial practicality of doorways and ensuites. Meanwhile, architects used iPads to view the layout, interiors and sightlines in 3D.
Rochel Rosler, Deputy Chief Operating Officer, Monash Medical Centre, Monash Health, spoke about how the novel approach helped clinicians give comprehensive feedback on the project.
Rochel Rosler, Deputy Chief Operating Officer, Monash Medical Centre, Monash Health'It’s surprised me how it’s brought up a lot of conversations about workflow. I thought it would just be about doorways and beds, but it’s actually about how the whole clinical workflow is going to come together. I think we really have genuinely made some differences [in the design] that will go through to the build.'
Robert McIlwraith, Principal Project Manager for the Monash Medical Centre Tower Expansion Project, Victorian Health Building Authority, spoke about how testing the designs is a crucial element of the design development process.
Robert McIlwraith, Principal Project Manager for the Monash Medical Centre Tower Expansion Project, Victorian Health Building Authority'We’re working on the detailed layout and functional design of the rooms we’re building. So we’re interested in things such as the number, type, location of all the furniture, fittings and equipment. As well as things like building services, so where all the power points, data points, medical gases, nurse calls systems are each located in the rooms.'
'Being able to project the plans at a 1:1 scale gives us invaluable insights into the design. It’s as close as we can get to viewing the final product well before it’s built.'
Related content

21 September 2022
Monash Medical Centre emergency department expansion
The Victorian Government invested $76.3 million in the Monash Medical Centre emergency department expansion and traffic improvement project.
05 December 2024
First look at Monash Medical Centre Tower Expansion Project
Take a look at initial designs for the seven-storey tower we’re building at the Monash Medical Centre in Clayton.
05 April 2023



