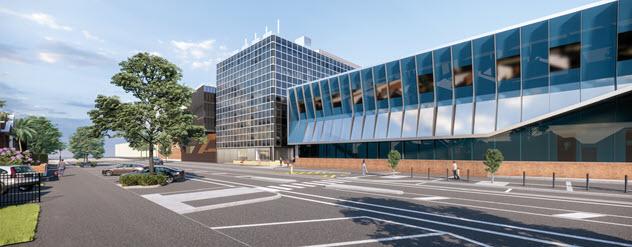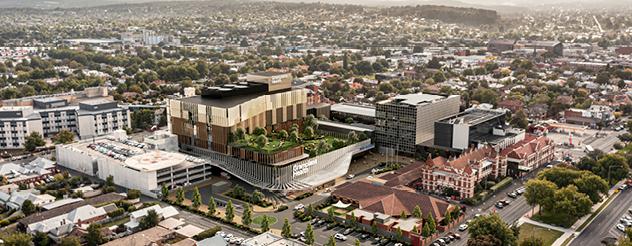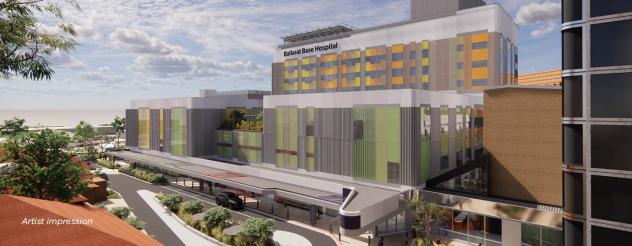
Hospitals
06 September 2022
Gallery
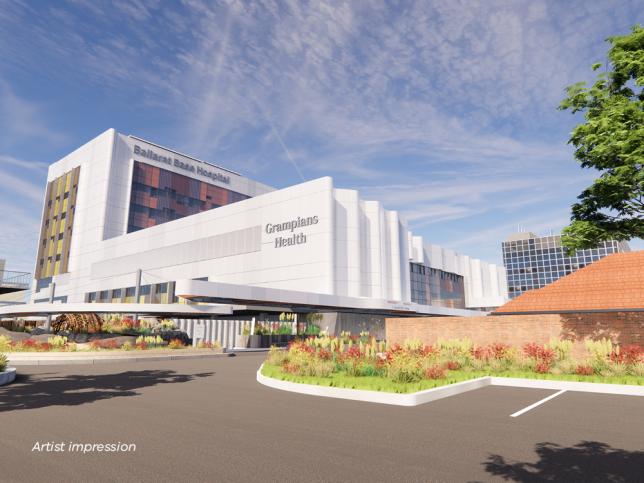
Artist impression – new multi-level tower
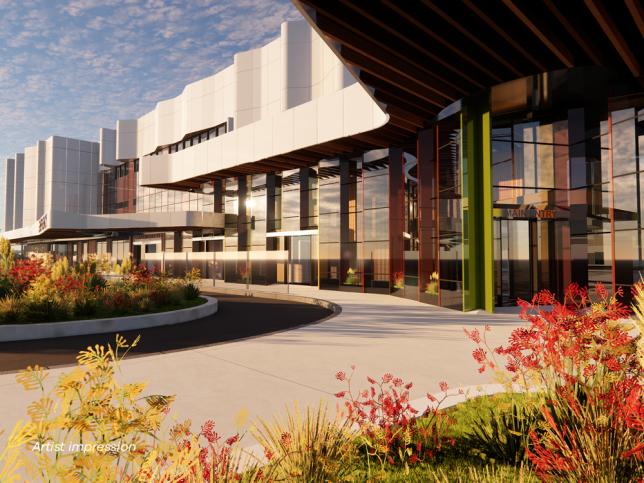
Artist impression – new main entry

Artist impression – new main entry foyer
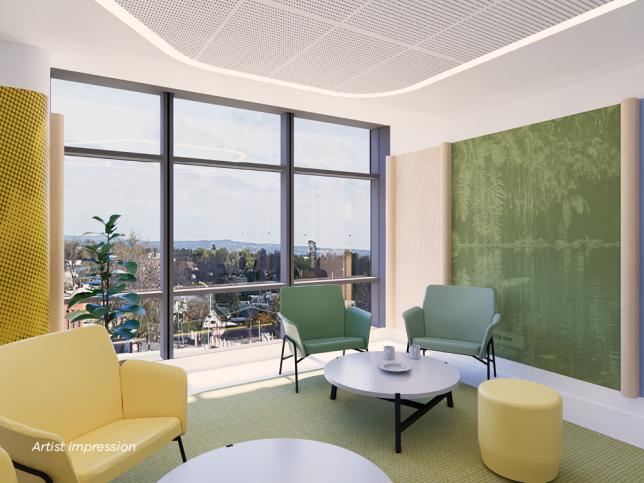
Artist impression – new, spacious family room
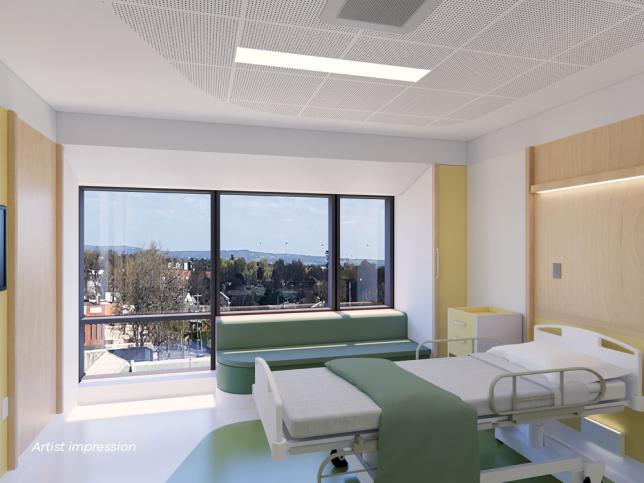
Artist impression – new modern, light-filled ward

Artist impression – calming hospital interiors
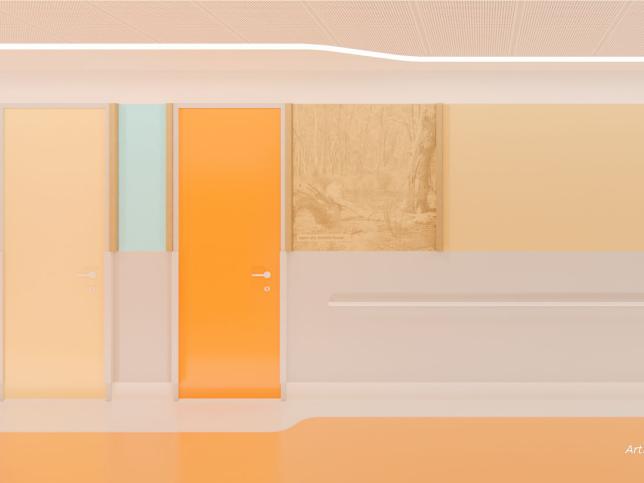
Artist impression – calming hospital interiors

Artist impression – calming hospital interiors
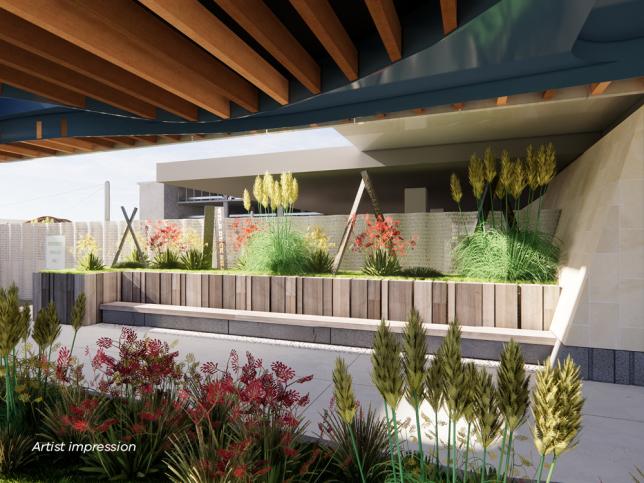
Artist impression - more green spaces
Last updated: 09 September 2022


