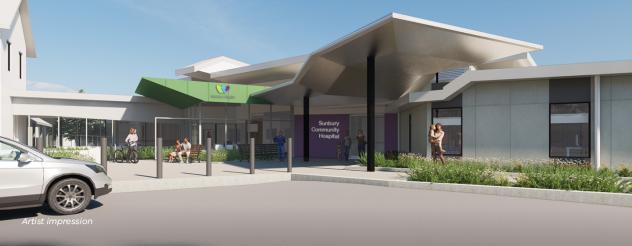We’ve released the designs for the new Sunbury Community Hospital, revealing the facility’s exterior, main reception and waiting area, and treatment spaces.
The designs have been carefully considered to create a safe and comfortable environment for patients, families and staff.
Community members, Western Health, and other key groups helped shape the look and feel of this vital facility through the project’s community consultative committee.
The need for clear signage and wayfinding, use of natural materials and light to create a welcoming environment, and protection of patient privacy were some of the community’s priorities included in the designs.
Clinical and staff spaces have been designed with input from user groups and Western Health to ensure they are functional safe spaces for both staff and patients.
