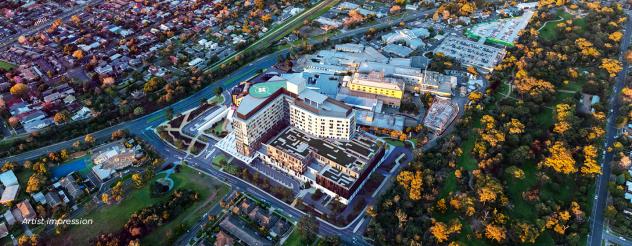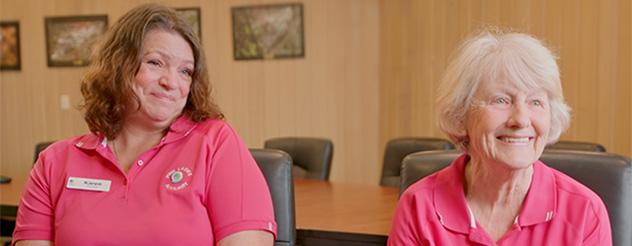
- Home
- News and events
- Experiencing the Frankston Hospital redevelopment designs in new ways
Experiencing the Frankston Hospital redevelopment designs in new ways
The $1.1 billion Frankston Hospital redevelopment and expansion will transform services at the hospital. To make sure the new facilities are fit for purpose, the design team is working closely with community and hospital staff representatives.
The redevelopment will deliver a new tower with 12 levels of clinical services. This includes:
- 130 more beds
- a new operating theatre suite
- new spaces for mental health and oncology patients
- expanded women’s and children’s services.
A wide range of patients, carers, families and staff will use the facilities. So, it is critical for representatives from these groups to be included in the design process.
Hospital staff and community representatives have been providing input into the redevelopment since the early stages of the project. They help the design team understand how the new spaces will be used. And they provide feedback on everything from room layout to where the power points should be located.
Recently, some of these representatives had the opportunity to see the redevelopment designs come to life.
Staff and community representatives step into the designs for the Frankston Hospital redevelopment
Accessible video transcript
Text on screen: The Victorian Government is delivering a $1.1 billion redevelopment of Frankston Hospital
Images: aerial footage of the current construction site; an artist's impression of the completed hospital
Text on screen: To ensure the new facilities are fit for purpose, the design team is working closely with staff and community representatives Images: timelapse footage of people reviewing life-size floor plans of the construction plans at Big Plans, North Melbourne
Text on screen: Operating theatre staff are invited to step into full-scale floor plans of the future operating theatre suite
Images: footage of people reviewing life-size floor plans of the construction plans at Big Plans, North Melbourne; Ralph Maggio, Nurse Unit Manager, Peninsula Health is interviewed
Voiceover: We've got a huge project. When you see the plans themselves, it's hard to imagine the actual physical size.
Images: Joanne Sherry, Theatre Technician, Peninsula Health is interviewed
Voiceover: Actually get the opportunity to walk through it in true size.
Images: Ralph Maggio, Nurse Unit Manager, Peninsula Health is interviewed
Voiceover: It doesn't matter how many bits of paper you look at, it doesn't really show you until you stand here.
Images: footage of people reviewing life-size floor plans of the construction plans at Big Plans, North Melbourne
Voiceover: It gave us a better understanding of size, dimension, and to see how the flow of the theatres are.
Images: footage of people reviewing life-size prototypes of hospital rooms at the Prototype rooms, Seaford; Pauline D’Astoli, Community representative is interviewed
Text on screen: Peninsula Health Community Advisory Group members walk through purpose-built replicas, or ‘prototypes’ of future patient rooms
Voiceover: We've worked really hard with service user groups, planning, designing, changing, and then to see something that's come off the page in real life is just amazing.
Images: footage of people reviewing life-size prototypes of hospital rooms at the Prototype rooms, Seaford; Julian Conlan, Community representative is interviewed
Voiceover: It's been very interesting to take from what you see in two dimensions, into three dimensions. You see what it is physically like to walk around the bed or to get from the bed to the bathroom.
Images: footage of people reviewing life-size floor plans of the construction plans at Big Plans, North Melbourne
Voiceover: Our team has put a lot of effort into making the journey for the patient a lot safer and free flowing from start to finish.
Images: footage of people reviewing life-size prototypes of hospital rooms at the Prototype rooms, Seaford
Voiceover: How do we accommodate the unknown? How do we build a hospital that's going to be fit for purpose for the next 30, 40 years? So we have to look at how technology will change. We want to know what trends there are. We want to know a lot about the people in our demographic, all the people on the Peninsula, the people around Frankston, what are their needs?
Images: Joanne Sherry, Theatre Technician, Peninsula Health is interviewed
Voiceover: It's important to have the current staff on the development team. It's their experiences that they'll bring to the table.
Images: Ralph Maggio, Nurse Unit Manager, Peninsula Health is interviewed; footage of people reviewing life-size floor plans of the construction plans at Big Plans, North Melbourne
Voiceover: The last thing you want when you open a new theatre is to walk in the doors and go, uh oh, we shouldn't have done that. Uh oh, that's in the wrong place, and then you have to live with it for 25 years. I've worked in theatres that were 40 years old, and all the mistakes they made at the beginning were still there 40 years later, you couldn't fix them. If I can even be part of that process and make it so that when the people walk in the door on the first day, everything works. That's gold. Now I've done my job, then I retire.
Images: footage of people reviewing life-size prototypes of hospital rooms at the Prototype rooms, Seaford; artist impressions of the completed hospital
Voiceover: It's incredibly important to get the spaces in the redeveloped hospital right. I think just walking in for the first time and experiencing the light and the space and the colours, the impact of the design. We've been an integral part of the process. Our opinions have been valued, our experience has been valued, our input has been sought, and for us now to be able to see the realisation, it's like a dream come true. We've dreamt about this.
Text on screen: Main works on your bigger, better Frankston Hospital are expected to be completed in late 2025
Images: A screen displays ‘in partnership with Peninsula Health and Exemplar Health’. A sliding transition screen then displays the Victorian Health Building Authority and Victoria State Government logos and the web address vhba.vic.gov.au
End of transcript.
Bigger, better theatres at Big Plans
A key part of the Frankston Hospital redevelopment is the state-of-the-art operating theatre suite, with 15 new theatres.
Some of the Peninsula Health operating theatre staff recently visited the Big Plans warehouse where they walked through full-scale floor plans of the future theatres.
By projecting the floorplans in real size onto an open space, staff could experience the actual size and layout of the rooms before they’re built to make sure they will function well.
'When you see the plans themselves, it’s hard to imagine the actual physical size. It doesn’t matter how many bits of paper you look at – it doesn’t really show you until you stand here.
'If I can be part of that process and make it so that when people walk in the door on the first day, everything works – that’s gold.'
- Ralph Maggio, Nurse Unit Manager – Anaesthetics Recovery, Peninsula Health
Experiencing prototype rooms
Purpose-built replicas or ‘prototypes’ of select rooms have been created in a Seaford warehouse. They help convey how spaces in the redevelopment will function and feel.
Community representatives from Peninsula Health’s Community Advisory Groups recently had the opportunity to walk through the prototype rooms.
Each room is fitted out with furniture and medical equipment like a real hospital room.
The community representatives were invited to give feedback on finer details such as interior finishes and furnishings.
Prototype rooms included:
- mental health inpatient room
- standard single and double inpatient rooms with ensuites
- anaesthetic preparation room
- special care nursery bay
- consult room.
'We’ve been an integral part of the process. Our opinions have been valued. Our experiences have been valued. Our input has been sought. For us to be able to see the realisation of this in the prototypes, it’s like a dream come true.'
- Pauline D’Astoli, Community Advisory Group representative, Peninsula Health
Your bigger, better Frankston Hospital
We’re delivering the redevelopment in partnership with Peninsula Health and the Exemplar Health consortium.
Construction is progressing well, with main works now underway. Main works are on track for completion in late 2025.
Related content

12 December 2024
Frankston Hospital redevelopment
The Victorian Government is redeveloping and expanding the Frankston Hospital.
13 September 2023
Crane named after Frankston Hospital’s Pink Ladies volunteers
A tower crane at the Frankston Hospital redevelopment site has been named ‘Pinkies’ after the hospital's longest running volunteer group.
29 November 2024



