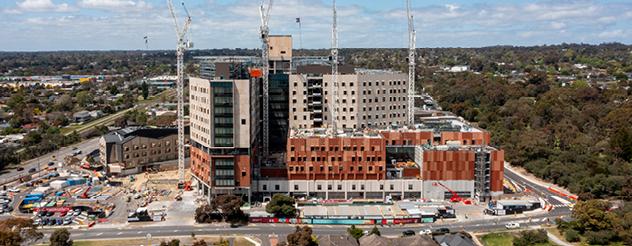[Images: Aerial views of the hospital]
[Text on screen: The external façade on your bigger, better Frankston Hospital is complete!]
[Images: Timelapse footage of the hospital being constructed]
[Text on screen: The façade was carefully designed with glass, terracotta and porcelain to let sunlight flood in and to reflect the natural materials of the Peninsula]
[Images: Timelapse footage of the hospital being constructed]
[Text on screen: The striking exterior is made up of 4,458 panels, each weighing between 250 and 1,000 kgs]
[Images: Timelapse footage of the hospital being constructed]
[Images: The redevelopment’s workforce has reached its peak, with about 900 people on site each day]
[Text on screen: On track for completion in 2025]
[Images: Aerial views of the hospital]
[Images: A screen displays the text “In partnership with” and the Peninsula Health and Exemplar Health logos. A sliding transition screen then displays the Victorian Health Building Authority and Victoria State Government logos and the url vhba.vic.gov.au]
[End of transcript]
