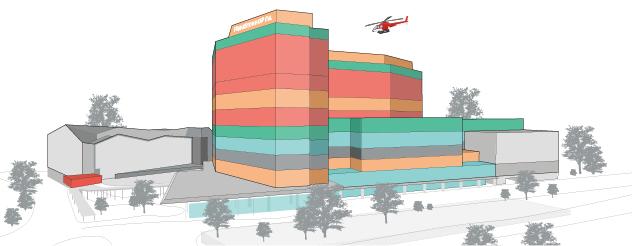[Text on screen: We started from the bottom, now we're here!]
[Images: Aerial views of the hospital]
[Text on screen: The Frankston Hospital redevelopment tower has topped out at 13 levels above ground]
[Images: Timelapse construction footage]
[Text on screen: More than 40,000 cubic metres of concrete, and 1 million hours of work, have completed the tower's structure]
[Images: Timelapse construction footage]
[Text on screen: Works will now focus on the internal fit-out and façade]
[Images: Timelapse construction footage]
[Text on screen: Construction of your bigger, better Frankston Hospital is on track to be completed in 2025]
[Images: Aerial views of the hospital]
[Images: A white transition screen displays the text "In partnership with" and the "Peninsula Health" and "Exemplar Health" logos. A sliding transition screen then displays the Victorian Health Building Authority and Victoria State Government logos and the url vhba.vic.gov.au]
[End of transcript]
