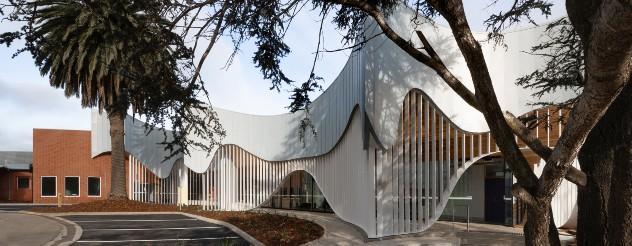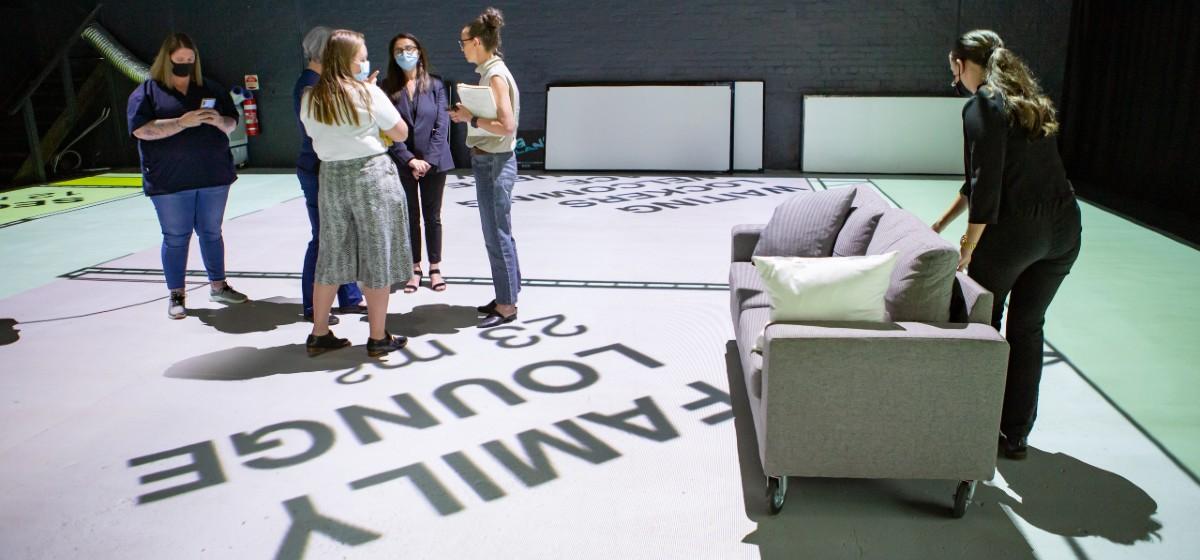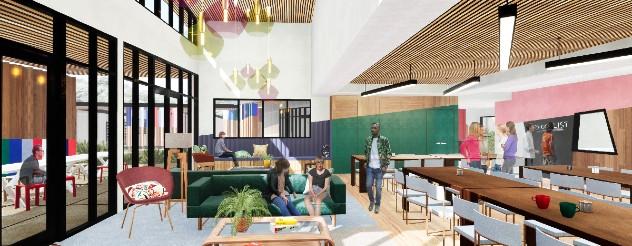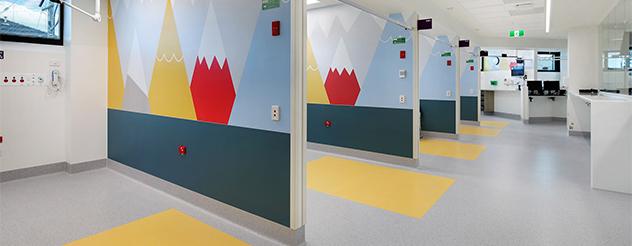
- Home
- News and events
- How do you co-design a mental health facility?
How do you co-design a mental health facility?
Most of us will experience poor mental health or mental illness at some point in our lives – directly or indirectly. Each year, around one in five Victorians will experience mental illness, while almost half of all Victorians will experience mental illness during their lifetime.
The demand on our emergency departments and hospital-based mental health care facilities is increasing every year. The coronavirus (COVID-19) pandemic has also had a significant impact on communities, especially people who are already living with mental illness. The recommendations from the Royal Commission into Victoria’s Mental Health System set out a 10-year vision for a balanced, flexible and responsive system.
To address the urgent need for acute public mental health beds identified by the Royal Commission, we are delivering four new mental health facilities as part of the $492 million Mental Health Beds Expansion Program. The project will deliver 120 hospital-based beds in Geelong, Epping, St Albans and Parkville, as well as 24 home-based beds.
But it is not just beds that we are delivering. We are building new, modern facilities that create a safe, welcoming, and healing atmosphere – co-designed with people who have lived experience of Victoria’s mental health system. We have partnered with Mental Health Reform Victoria (MHRV), which is part of the Department of Health, as well as service providers, clinicians and researchers to shape the new facilities.
Designed for and by the people who use them, the new facilities will provide greater access for people with severe mental illness who need support, taking the pressure off emergency departments.
Co-designing a mental health facility
Co-design at its very core is about bringing citizens and stakeholders together to design new products, services and policies.
In the design of mental health services and facilities, co-design requires that people with lived experience are equal partners with clinicians, staff and other experts and involved at every stage in decision making – from problem identification to design, development, delivery and evaluation.
When we talk about co-design we mean designing with people, rather than for them. It requires building relationships and building capability.
'Doing co-design means bringing together people with lived experience, professionals and other experts. It involves developing a shared understanding of the problem, defining the solution, and testing it.'
Mental Health Reform Victoria (MHRV)
Co-design is more involved and takes more time than a standard consultation process. Delivering the Mental Health Beds Expansion Program quickly is a priority, due to the critical shortage of hospital-based mental health beds identified by the Royal Commission into Victoria’s Mental Health System.
However, taking the time to co-design each of the four facilities was crucial – to both meet the Royal Commission’s recommendation and to ensure the future facilities are innovative, person-centred and responsive to the needs of consumers.
Video Transcript
Text on screen: A key recommendation of the Royal Commission into Victoria’s Mental Health System interim report is to give people with lived experience of mental illness – and their carers and frontline workers – input into the design of new mental health facilities.
Innovative elements of this engagement included a walk-through of a bedroom and ensuite prototype and a ‘virtual walk-through’ of facility plans, alongside a series of consultations with community and healthcare stakeholders.
IMAGES: We see Dr David Fenn, Medical Director, North Western Mental Health
Voice-over (Dr Fenn): “Historically, of course, it was experts who came in and designed buildings they saw would be the correct building. Well, this is very different from that.”
Text on screen: 01 – How is this approach different?
IMAGES: fast motion visuals of the mental health ensuite model being constructed and architect walking into the prototype module
IMAGES: We see Judith Hemsworth, Principal Advisor Design, Special Projects, VHBA
Voice-over (Judith Hemsworth): “Not everyone understands drawings or can work out what the scale of a space might feel like from a drawing but you can walk into a prototype and you can see what it’s like and how that feels.”
IMAGES: montage of interior of the mental health ensuite model; health workers testing out access and design of life-sized floor plan of a facility projected onto the floor; plan of facility
Voice-over (Dr Fenn): “The opportunity to partner with lived experience consumers and personnel, people with real experience in day-to-day life, using these facilities, is very important.”
Text on screen: 02 – How do we put people at the centre?
IMAGES: health workers testing out access and design of life-sized floor plan of a facility projected onto the floor; viewing projected plan of facility; health workers walking through prototype module
IMAGES: We see Craig Wallace, Senior Adviser Lived Experience (Consumer), Mental Health Reform Victoria (MHRV)
Voice-over (Craig Wallace): “One of the recommendations that we’re working on at Mental Health Reform Victoria is the expansion of acute beds. As a person with lived experience, I’m providing my own input into that and supporting others to do that as well. I’ve worked it out. I’ve spent 172 nights in 30 years in these types of rooms. So, that’s like half a year in 30 years.”
IMAGES: We see Michelle Swann, Senior Adviser Lived Experience (Carer), Mental Health Reform Victoria (MHRV)
IMAGES: health workers walking through prototype module
Voice-over (Michelle Swann): “There’ll be so many things that people don’t think about if they don’t have a lived experience. I’ve been a carer for a long time. My mother has accessed a lot of mental health services. So, I’ve seen a lot of bedrooms in hospitals and they usually feel very cold and stark and not very welcoming.”
IMAGES: We see Emer Keaveney, Clinical Nurse Consultant, John Cade Unit, The Royal Melbourne Hospital
IMAGES: architect testing out functions of the prototype module like lighting, screens, blinds
Voice-over (Emer Keaveney): “I think it’s more about acknowledging the person when they come into a mental health facility. It really comes down to the basics and having access to their own bathroom, to their own privacy. It’s bringing it back down to the individual and doing everything we can to make them feel as comfortable as possible for their recovery.”
Text on screen: 03 - What defines a ‘therapeutic space’?
IMAGES: the home-like bedroom and ensuite of the prototype module
Voice-over (Dr Fenn): “Moves away from the cold, clinical, hospital-type setting to a more homely environment.”
Voice-over (Emer Keaveney): “It’s softer. There’s more warmth to it. I’m definitely not a colour specialist but colour does impact.”
Voice-over (Dr Fenn): “There’s an earthiness that makes you feel at home.”
Voice-over (Michelle Swann): “When somebody becomes unwell they need to go into a unit, what you want for them is a therapeutic space, not a space that actually causes more harm.”
IMAGES: exterior and interiors of the prototype module; health workers testing out the projected floor plans of the facility
Voice-over (Judith Hemsworth): “They don’t get a sense of closure. They immediately see windows and they have a view to look out to.”
Voice-over (Michelle Swann): “Just feeling better about being in that space, will help people to recover more quickly.”
IMAGES: window heights of the prototype module; storage spaces, lighting functions
Voice-over (Craig Wallace): “We’re talking about artwork, about windows. We’re talking about natural light, storage for people’s belongings, being able to turn on and off lights in a normal way and have fittings in there which you might have in a home.”
IMAGES: architect displays privacy and safety functions of the prototype module like interstitial blinds and external vision panels)
Voice-over (Dr David Fenn): “Handing over of control gives them a sense of actually their rights are being protected. It’s affording dignity. As clinicians, of course, we also have a part of play. In our expertise in working with these facilities over a long period of time is very valuable.”
IMAGES: display of door top load alarm function; patient monitoring system
Voice-over (Judith Hemsworth): “To get a good balance between what’s comfortable for consumers and what’s safe for consumers.”
Text on screen: 04 – What defines success?
Voice-over (Craig Wallace): “It’s so pleasing to be in this process and be involved in this process, rather than to think we’re just going to plonk a standard hospital building in a place and it’s amazing progress.”
IMAGES: participants filling out survey post module visit; display of expression whiteboard and acoustic panel pinboard within module; people testing out wheelchair access on projected floor plan of facility
Dr David Fenn: “It creates spaces. It creates an environment where the staff can support the consumers in their recovery journey and I think that’s what this is actually all about and I think, both for staff and for patients, it’s a great step forward.”
A sliding transition screen then displays the Victorian Government logo and Health Building Authority logo and web address vhba.vic.gov.au
End of transcript.
Getting the right people around the table
As the design phase for the four new facilities began, lead architect Codey Lyon from NTC Architects coordinated regular round-table workshops to ensure the design of the facilities were informed by its end users.
'What we did is get everyone at the design table – people with lived experience, clinical staff, research partners, capital representatives, consultants and the design team. Everybody brought their expertise, and the lived experience and carer voice had an equal value to that of an architect or a clinician. It was about making sure everyone felt valued in the process and that their voice was heard.'
Codey Lyon, NTC Architects
The workshops covered all facets of design for the four sites. From how the buildings were integrated and how the bedrooms were laid out, to what the shared spaces looked like and how the landscape could be designed to promote wellness.
Craig Wallace and Michelle Swann were two people with lived experience involved in the design workshops. As on-staff lived experience advisors at Mental Health Reform Victoria, their role was to ensure lived experience perspectives were at the centre of the design process.
Craig was able to draw on his significant experience accessing Victoria’s mental health system to provide lived experience expertise on the design of the facilities.
'Over 30 years, I’ve spent 172 nights in a mental health bed. That’s a fair bit of experience to draw upon, and these experiences are useful to make spaces and buildings work better. You can have a building created by architects, engineers and builders, and the person who is going to use it can walk in and identify issues straight away. By involving us early, we can get the design right. The people that use it, know what is needed.'
Craig Wallace, Senior Advisor, Lived Experience (Consumer), MHRV
As a long-time carer, Michelle was able to provide insights and feedback from the perspective of people who provide support to, or care for, people with mental illness.
'There are so many things that people don’t think about if they don’t have a lived experience. I’ve been a carer for a very long time – my mother has accessed mental health services – so I’ve seen a lot of bedrooms and hospitals.'
Michelle Swann, Senior Advisor, Lived Experience (Carer), MHRV
Over 300 people were involved in the design workshops. Workshops had different themes and focuses, so people with relevant expertise could attend.
At the start of each workshop, the team would go through how feedback and decisions from the previous workshop had been incorporated into the design.
‘People need to see that what they’re telling us is making it into the design. We track and action feedback and decision – we implement it, or we explain why we can’t implement it and open the conversation up again. The process is completely transparent,’ Codey Lyon says.
Beyond plans on a page
In the design workshops, participants based their decisions and feedback on 2D architectural drawings of the design.
However, one challenge was recognising that not everyone around the table had experience working with architectural drawings. It was challenging to visualise what the space looks like, how it would feel and how each space would fit together to create a cohesive, well-designed building. Compounding this was the virtual nature of the workshops, with each one conducted online due to COVID-19 restrictions.
To address this, and provide workshop participants with a greater opportunity to shape the designs, two immersive engagement approaches were used:
- a purpose-built prototype of a mental health bedroom
- a full-size projection of the floor plan.
Visiting the bedroom prototype
'In a hospital, a bedroom is the one place that is yours for the time you are there; a place to rest in safety, to recover. This takes on a particular significance in mental health settings where bedrooms, though not the primary location for treatment and care, need to be a home away from home and your place of refuge. Designing mental health bedrooms that are at the same time safe and pleasant is a real challenge.'
Personal Space: Interior design approaches to mental health bedrooms (2011)
For the Mental Health Beds Expansion Program, getting the design of the bedrooms right was crucial. Each bedroom needed to be:
- home-like, with a comfortable, welcoming and private feel
- safe, allowing observation and meeting anti-ligature requirements.
- healing, following the latest evidence-based design research.
While these requirements were front of mind in the design workshops, the protype provided the opportunity to move beyond the 2D plans, so the space could be experienced in real life.
Modscape constructed a prototype bedroom at their facility in Melbourne’s western suburbs. The prototype followed the design specifications that had been developed in the workshops and included all of the design and safety features that might be delivered in the final product and the attached ensuite bathroom.
Design workshop participants were invited to visit the prototype, to experience the space and provide their feedback.
'The prototype allowed everybody to touch and feel the materials and to look at the quality of the fit-out. It also allowed us to capture how people felt when they entered the space. Did it feel safe? Was the bathroom private? Did the space feel supportive? What was missing? It also gave people an idea of how the colours and materials chosen would apply to the entire facility. It was a bite-sized piece of where we were going in the design process and what was going to be achieved in the design.'
Codey Lyon, NTC Architects
For Craig Wallace, seeing the designs come to life via the prototype was a vital part of design process.
‘The prototype gave a greater insight into how the room might feel if you were staying there. A floorplan or list of what’s in the room could only tell us so much – we needed to see how it all fit together,’ he says.
Experiencing the room in real life also resulted in some key design changes. Judith Hemsworth, Principal Design Advisor for Special Projects at the Victorian Health Building Authority, explains:
‘A bathroom door design was agreed upon in the design workshops, with a cut out at the top and bottom of the door. At the prototype, there was feedback that it didn’t fit in with the home-like design of the bedroom – it felt more like a toilet partition. A decision was then made to update the design of the door to remove the gap at the top, utilising a weight senor strip instead to ensure the door remained safe. That way, it felt more like a standard door,’ Judith says.
The project team gathered feedback from participants throughout their tour of the prototype. Participants were also asked to complete a survey at the end, ensuring their feedback was captured correctly and in detail. An online survey, supported by videos, was also available for stakeholders who were unable to make it to the physical prototype.
Overall, the feedback on the prototype was positive – with participants surprised by the quality and healing feel of the bedroom.
'The prototype looked a lot nicer than any room I’ve been in. The times I’ve been in hospital in the public health system, this room far surpasses those experiences. Particularly on the homelike, healing environment – rather than a harsh environment with polished floors and metal beds.'
Craig Wallace, Senior Advisor, Lived Experience (Consumer), MHRV

Inside the purpose-built, full-scale bedroom prototype
Testing the floorplan
After visiting the prototype, the next step was to look beyond the bedroom and at the whole building. To understand the scale, how each room flowed into the other, and how the building would connect with outdoor space with outdoor space.
The project team partnered with Melbourne company Big Plans to project the architectural plans of each site full scale onto a large white floor using overhead projectors. This allowed the design workshop participants to walk through full-scale floor plans of the new facility.
'Big Plans served a very different purpose to the prototype. It went beyond the room and allowed participants to understand the scale of the whole building and the relationships that spaces have with each other.'
Codey Lyon, NTC Architects
Participants could move around the layout, testing the spatial practicality of the design. They were also able to use iPads to view the layout, interiors and sightlines in 3D.

Stakeholders interacting with a full-size projection of the proposed floor plan
What’s next?
Following the prototype and Big Plans, workshops continued as feedback and changes were incorporated into the designs.
A final online survey was offered to health service staff, recognising that operational requirements and coronavirus (COVID-19) restrictions meant that not all staff were able to attend the prototype and Big Plans consultations.
Detailed floorplans and renders gave staff a sense of the project, and their feedback was incorporated into the design process. Designs were released in March 2021 – providing an indicative look at the exteriors, grounds and internal fit-outs for all four of the new facilities.
Lendlease Building has been appointed as the managing contractor for the program. Construction of the buildings will be a combination of modular design solutions and traditional construction and refurbishment, with works set to begin in mid-2021. All four facilities are expected to be operational by 2023.
While the co-design process has been complex and often challenging, the result will be four new acute mental health facilities shaped by the people who use them.
By putting people with lived experience at the centre of designing and delivering the Mental Health Beds Expansion Program, we can ensure that these facilities meet the needs of people who have experienced mental illness – and those who care for them.
'I think people are sometimes reluctant to involve people with lived experience because they think it’s going to be messy and take longer – and those two things are true. It is messy and it does take longer, but it results in a better product or outcome at the end.'
Craig Wallace, Senior Advisor, Lived Experience (Consumer), MHRV
Subscribe and stay up to date
Stay up to date on all our announcements and upcoming projects by signing up to our e-newsletter, VHBA In Brief.
Related content

15 June 2021
Designing for everyone: Universal design in action
Universal design is an approach that makes buildings, products or environments accessible to as many people as possible.
18 June 2021
How we're supporting Victorians on their recovery journey
Residential alcohol and other drug rehabilitation facilities provide a safe and supportive environment to Victorians recovering from alcohol and drug issues.
16 June 2021
Department of Youth: Making emergency departments safer, calmer places for ...
Hospital emergency departments can be noisy, somewhat stressful places at times – and that can impact kids and their families who need emergency care.
18 November 2020



