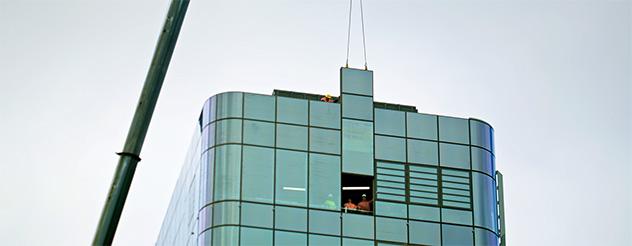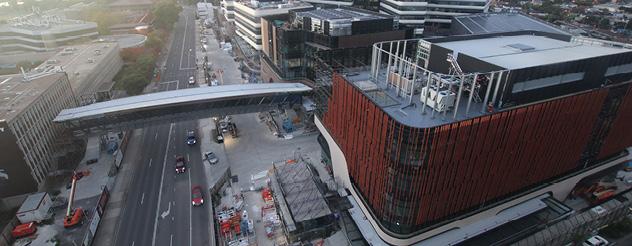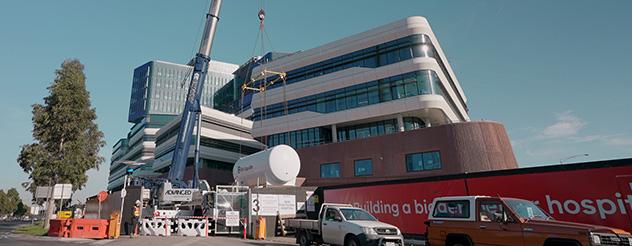
Hospitals
18 November 2024
Gallery
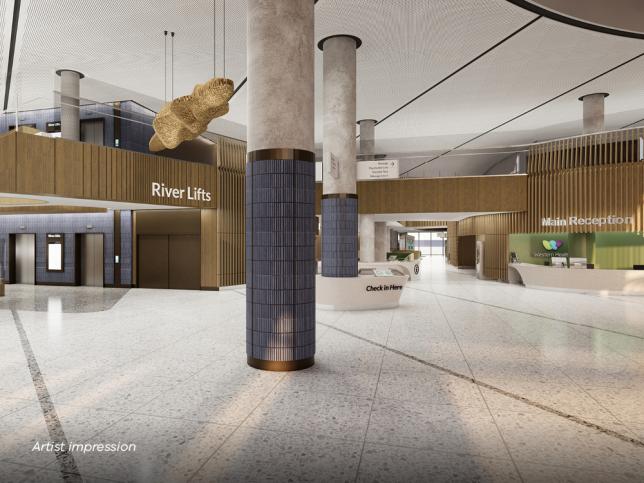
The main reception features centralised lifts, use of natural materials and clear signage.
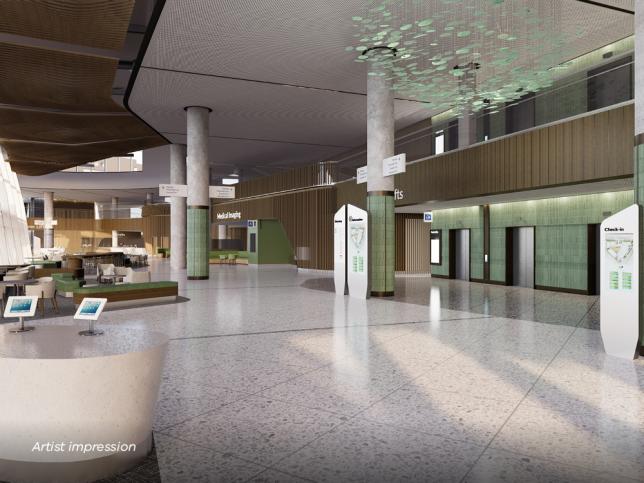
The main entrance is immersed in natural light and earthy tones with panoramic views across the precinct's central green space.
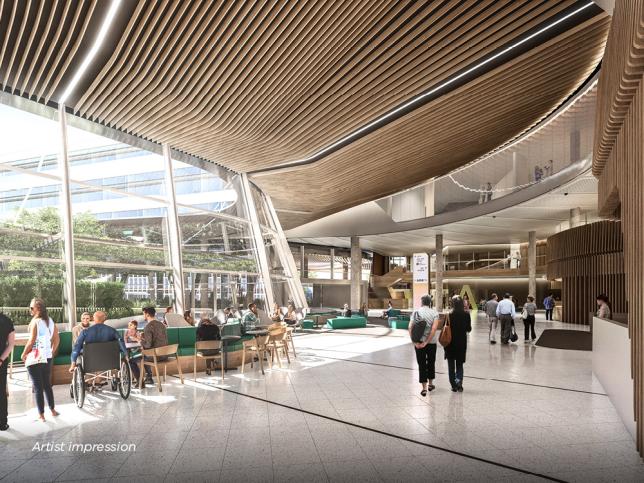
The main entrance foyer with expansive north-facing windows, creates an open, welcoming space filled with natural light and comfortable seating.
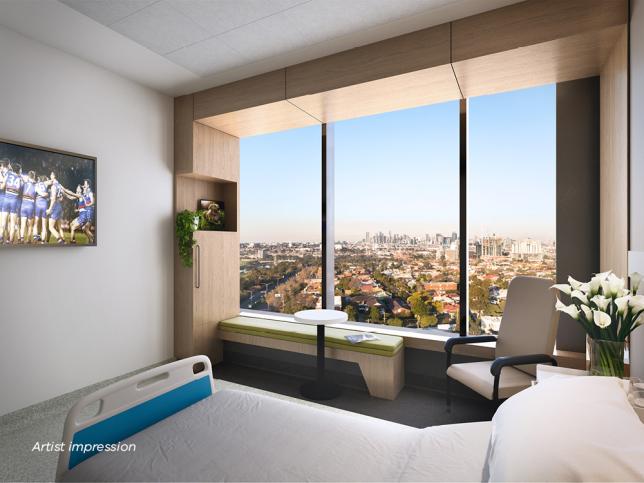
The inpatient single room features breathtaking views and natural light, providing healing benefits to patients.
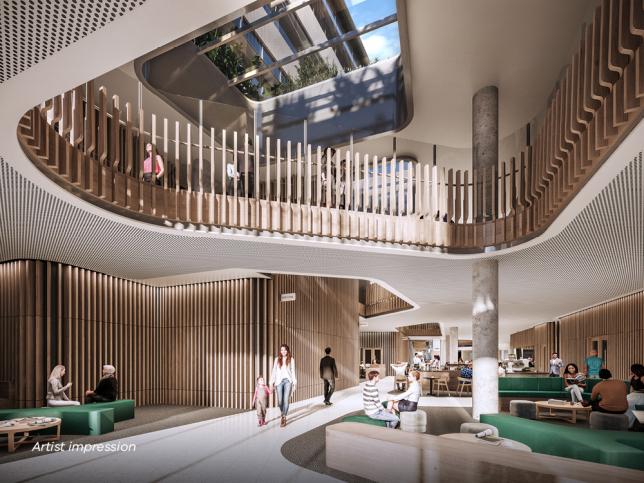
The ambulatory care waiting area, featuring high ceilings, skylights, artwork, and soft furnishings.
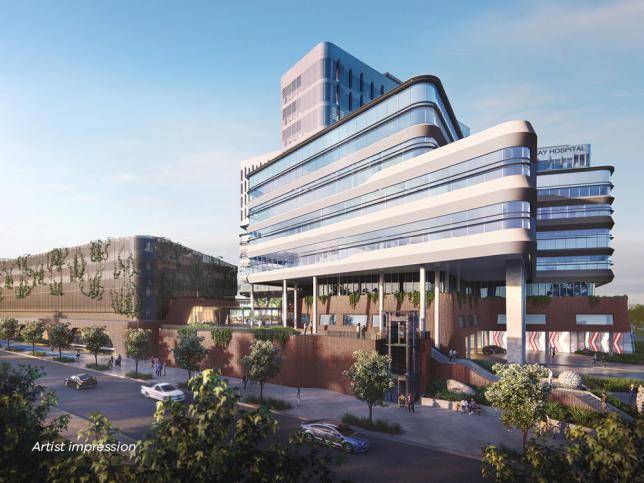
The view of the southern facade, facing Federal Street.
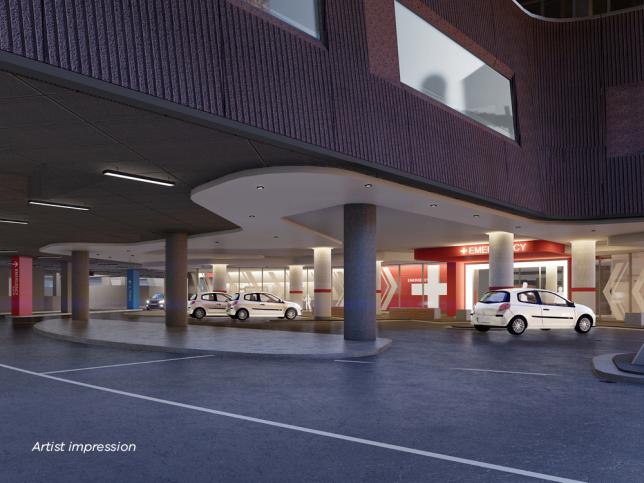
Entrance to the emergency department
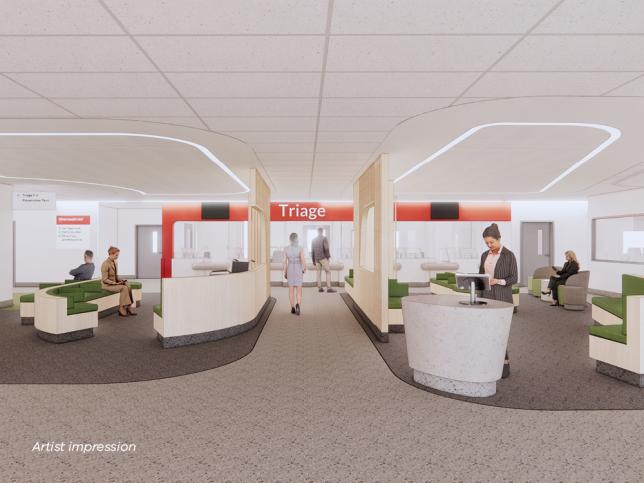
Emergency department waiting triage
Last updated: 18 November 2024
