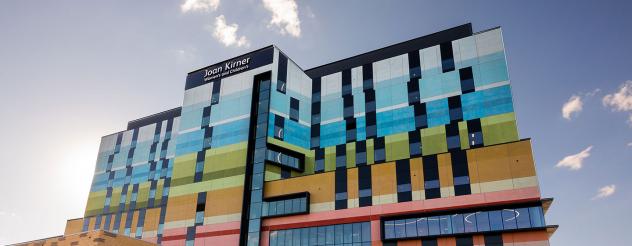
- Home
- News and events
- Joan Kirner Women’s and Children’s Hospital officially opened
Joan Kirner Women’s and Children’s Hospital officially opened
Families in Melbourne’s western suburbs will have access to specialist maternity and paediatric care closer to home with construction of the new $200 million Joan Kirner Women’s and Children’s Hospital now complete.
Victorian Health and Human Services Building Authority CEO Robert Fiske, joined Minister for Health Jenny Mikakos, and Ron Kirner and family to officially open the new hospital for Melbourne’s booming western suburbs on Sunday 5 May 2019.
The Joan Kirner Women’s and Children’s Hospital – honouring the legacy of Victoria’s first female Premier – will meet rising demand for maternity and paediatric services in one of Australia’s fastest growing areas.
Delivering a total of 237 beds, the hospital includes 20 maternity delivery rooms, 39 special care nursery cots, 64 maternity beds, 32 paediatric beds, four operating theatres and additional outpatient clinics. It also features the west’s first ever neonatal intensive care unit to care for the most critically ill babies.
VHHSBA CEO, Robert Fiske, says our health system is under growing pressure from increasing demand.
“Melbourne is set to become Australia’s biggest city by 2030. In the west, the population is expected to grow by around two thirds over the next 15 years to 1.42 million people."
Robert Fiske, CEO VHHSBA
With the number of births at Sunshine Hospital expected to exceed 7,000 per year by 2026, the new hospital gives Western Health the room they need to grow.
Health Minister Jenny Mikakos said “Joan Kirner was a tireless advocate for families in Melbourne’s west – and the Joan Kirner Women’s and Children’s Hospital will make sure her legacy lives on in the west for generations to come.”
The new hospital will begin caring for patients and delivering babies from 15 May. When it opens, more than 400 new jobs will have been created. This includes 150 jobs in nursing and midwifery, and many new positions for medical staff, patient services assistants, pharmacists, imaging technicians and allied health, as well as health support roles in environmental services, maintenance, and security.
In total the nine-level building has about 25,000 square metres of floor space, about 9,750 cubic metres of concrete, 150 concrete piles, 38,000 square metres of plasterboard, 1,240 doors and 6,200 light fittings.
For more information, visit the Joan Kirner Women’s and Children’s Hospital project page.
Related content

31 March 2025
Joan Kirner Women's and Children's Hospital
The $200 million Joan Kirner Women's and Children's Hospital opened in May 2019.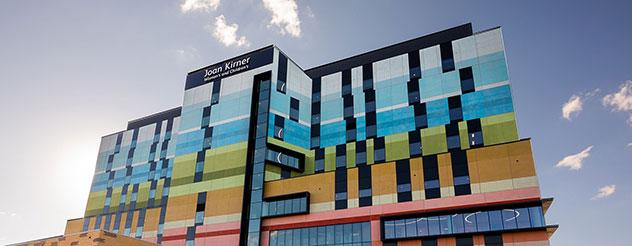
15 May 2019
Mums and newborns move into the new Joan Kirner Women's and Children's Hosp...
From today, mums and newborn babies can access world-class maternity and paediatric care after moving into the Joan Kirner Women's and Children's Hospital.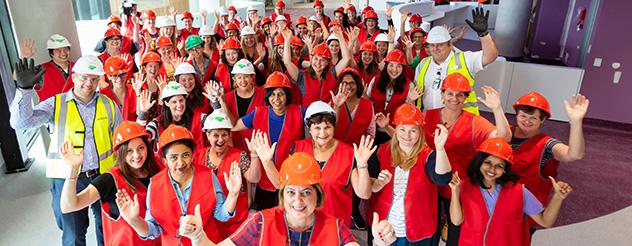
14 February 2019
Nurses and midwives tour new Joan Kirner Women’s and Children’s Hospital
A group of 50 nurses and midwives from Sunshine Hospital had their very first look inside the new Joan Kirner Women’s and Children’s Hospital on Monday.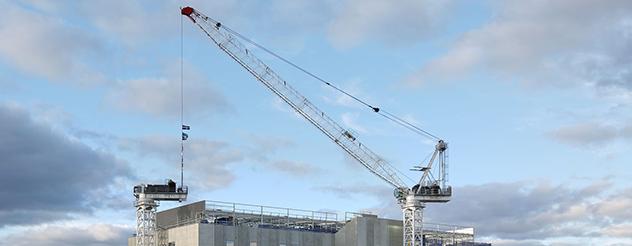
27 August 2018
Cranes come down at the Joan Kirner Women’s and Children’s Hospital
Cranes have come down at the new Joan Kirner Women’s and Children’s Hospital, bringing the specialist maternity and paediatric hospital a step closer to opening.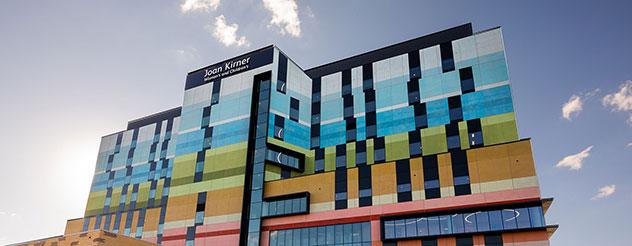
13 November 2017



