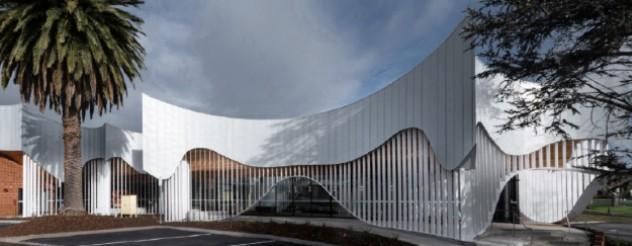
- Home
- News and events
- Department of Youth: Making emergency departments safer, calmer places for our kids
Department of Youth: Making emergency departments safer, calmer places for our kids
Hospital emergency departments can be noisy, somewhat stressful places at times – and that can impact kids and their families who need emergency care.
Creating a calmer, more comfortable environment has been driving the development of new paediatric emergency department areas in our state’s busiest hospitals.
Over the next three years dedicated children's emergency departments will be constructed at our state’s busiest hospitals. A total investment of $102.4 million will deliver specially designed children’s emergency areas at:
- Northern Hospital in Epping
- Frankston Hospital
- Casey Hospital in Berwick
- Maroondah Hospital
- University Hospital Geelong.
The new emergency departments will meet increasing demand for paediatric emergency care. This will translate to better, more personalised treatment for kids, their families and carers at a time they need it most.
Design that puts people first
Michael Walker is the Principal Advisor for Universal Design at the Victorian Health Building Authority (VHBA). He says the basic principle underlying the design of these new facilities is a ‘people first’ approach.
'What’s the experience going to be like for the child, their family or carer? We have to think through how everything impacts on them – lighting, colour, sound – the lot. And we have to keep learning so that the design is better every time we build a new emergency department'.
Michael Walker, Principal Advisor, Universal Design VHBA
As in all aspects of health infrastructure design, the ‘people first’ approach is informed by the principles of universal design. When a building follows universal design principles, it is accessible, flexible and welcoming to as many people as possible. In simple terms: universal design is good design.
The role of good design in delivery of high-quality care is significant. The Office of the Victorian Government Architect (OVGA) describes it as design that ‘enhances the quality of life – uplifting communities and influencing how people feel and behave – and uses resources effectively and imaginatively. Good design is about inclusive, delightful and inspiring places, creating more sustainable outcomes, and contributing to a sense of place and belonging.’
A main component of universal design – or good design – is about understanding how the environment impacts people with different physical, sensory or cognitive needs, as well as culture, gender, sexuality and religion.
Michael explains how understanding the impact of emergency department environments on people on the spectrum or with autism has informed a lot of the design thinking when it comes to children's emergency departments.
'We know that children on the spectrum or with autism are more likely to present at emergency departments than others due to associated health issues, so designing for that cohort is really important. But many of the ways we create a calmer, less overwhelming sensory environment is totally relevant for kids more widely – let alone the wider community as well'.
Michael Walker, Principal Advisor, Universal Design VHBA
Kid-friendly design
So, how do these design principles translate into design decisions as planning progresses?
We've been developing a set of design guidelines that accommodate people with autism within healthcare facilities. The guidelines provide a handy checklist on how to design emergency departments that are calmer, and less overwhelming:
In general
Wherever possible efforts should be made – both in the design of the physical layout and the operation of the facility – to minimise uncertainty and potential stress and anxiety associated with visiting an emergency department. For example, graphics or wayfaring designs that clearly indicate this is a welcoming place for children.
Lighting
Focus on natural light as much as possible and avoid use of fluorescent lighting. Use flexible or side lighting to create a relaxing ambience.
Sounds
Be aware of the sources of noise such as fluorescent lights, air-conditioning, and hard floors.
Colours
Choose calming, muted tones like aqua blues, pale yellows and greens, dusty pinks and earthy tans and beiges.
Smells
Patient areas should have adequate ventilation to ensure removal of strong smells from medical solutions, cleaning products or foods.
Surfaces
Avoid highly complex or stimulating patterns. Opt for natural surfaces – wood and wool over steel and plastic.
Wayfinding
Use clear, simple and intuitive signage with directional symbols and landmark or place names at regular intervals.
Reception
Private spaces should be provided to afford a quiet, calming and private reception process if required.
Treatment rooms
Areas for treating people should be soundproofed or made quiet, free from strong odours and be calming spaces with mostly diffused natural light.
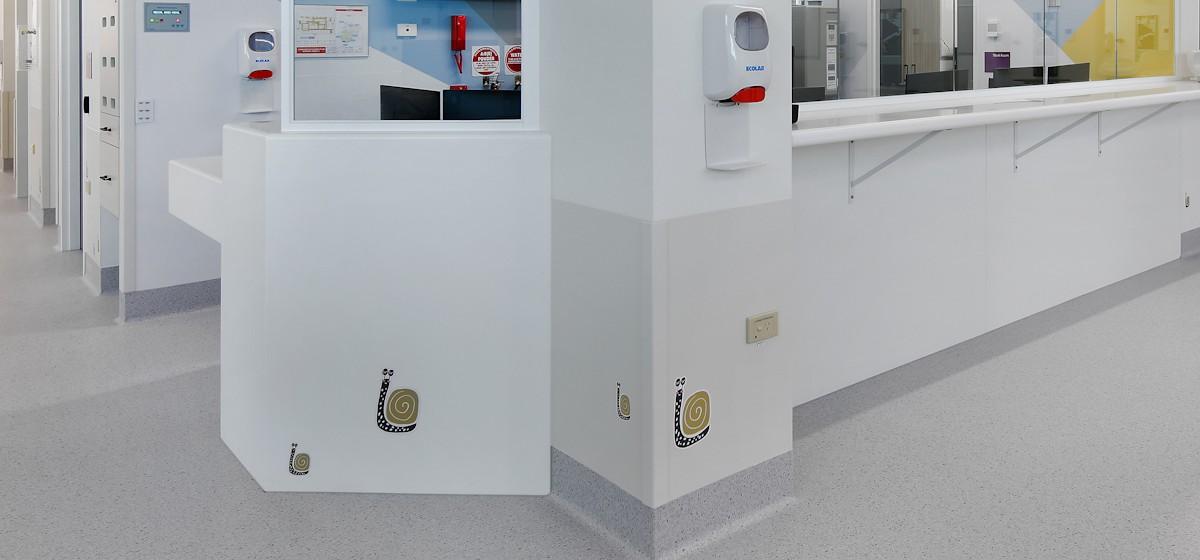
Colourful snails at child height on the interior walls Sunshine Hospital’s new children’s emergency department (credit: Michael Gazzola).
The Sunshine Hospital new kids’ emergency department
The recently completed Sunshine Hospital’s emergency department redevelopment includes nine additional dedicated treatment spaces for children – as well as new treatment rooms and support spaces, increased paediatric waiting area and amenities and a new paediatric triage.
The paediatric emergency department area has incorporated much of this design thinking. Associate Professor David Krieser, Director of Paediatric Emergency Medicine at Western Health says details, large and small, all contribute to building a sense of wellbeing:
'The design incorporated artwork and child friendly themes. The two treatment rooms have child focussed, but not childish, wall decoration. The walls have colourful snails throughout the ED at child height, and the walls are painted with mountain scenes. The artwork is calming but also not identifiable – we avoided overly gendered imagery and passing fads'.
Professor David Krieser, Director of Paediatric Emergency Medicine Western Health
Dr Krieser says creating visual and audio separation between treatment rooms and waiting areas is key.
'We’ve separated our treatment rooms from cubicle spaces and try, as much as possible, to undertake painful or invasive procedures in these rooms, creating a safe space for the child. Audio visual equipment is placed on the ceiling of the treatment room to provide for distraction, with further planning for the provision of virtual reality goggles underway,' he says.
Natasha Toohey, Executive Director Operations at Western Health underlines the importance of having a separate, standalone facility for kids.
'Ultimately fear is probably one of the biggest elements when treating kids. It’s a pretty daunting time – so to know that they can go into their own purpose-built area will make a big difference'.
Natasha Toohey, Executive Director Operations Western Health
As in all aspects of healthcare, it’s the dedicated professionals working within our health facilities that will ensure Victorian kids receive the very best standard of care. Upendra Ranasinghe, Principal Adviser in Health Infrastructure at VHBA, makes the point that design alone is only part of the solution in creating places of calm and wellbeing.
'Design isn’t a silver bullet. Of course, the way we deliver care to our patients needs to align with the built environment to complete the circle. Think of it like software and hardware – models of care are the software that works within the hardware of a hospital’s built environment,' she says.
Perhaps the last word should be given to those at the very centre of this design thinking. Timothy is the proud father of Theo, the very first child to access Sunshine Hospital’s new children’s emergency department.
'Having a dedicated children’s ED expedited the time it took to see Theo. The staff were all very warm and welcoming and took such great care of Theo,' he says.
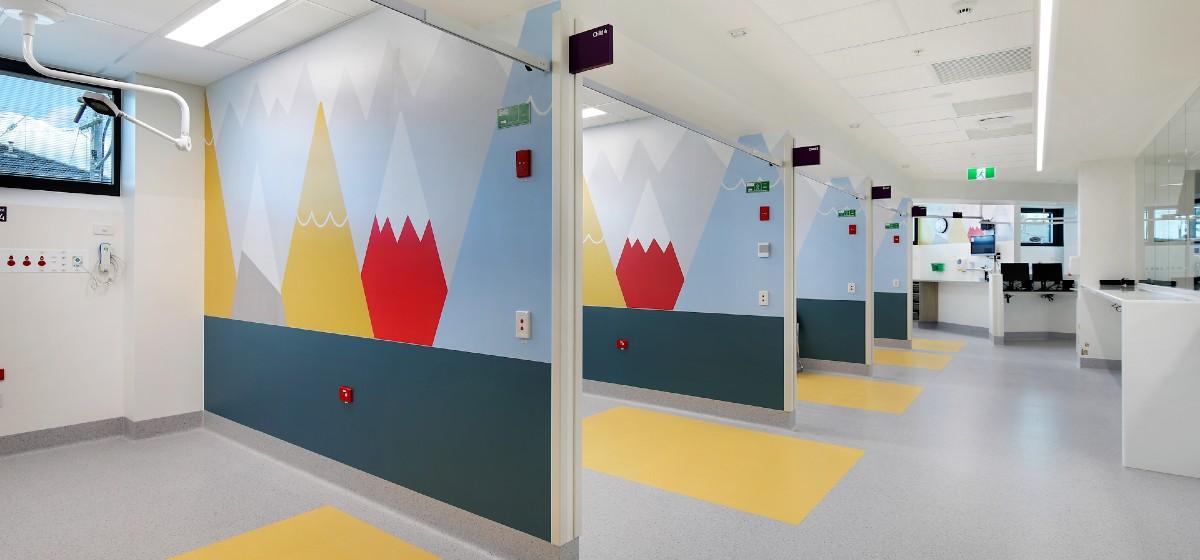
Interior wall art at Sunshine Hospital’s new children’s emergency department (credit: Michael Gazzola).
Subscribe and stay up to date
Get the latest announcements and project updates by signing up to our e-newsletter, VHBA In Brief.
Related content

07 June 2021
Universal Design Policy
Our universal design policy is a first for any government authority in Australia. It recognises that human ability is enabled, supported and encouraged by universally designed environments t...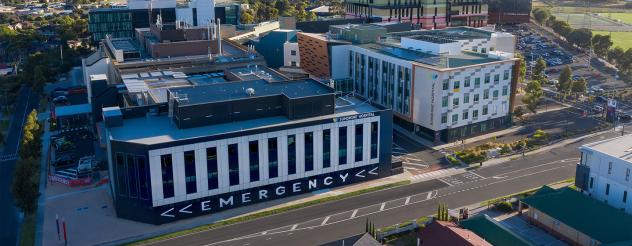
11 January 2022
Sunshine Hospital emergency department redevelopment
The Victorian Government invested $34.9 million in the Sunshine Hospital emergency department redevelopment.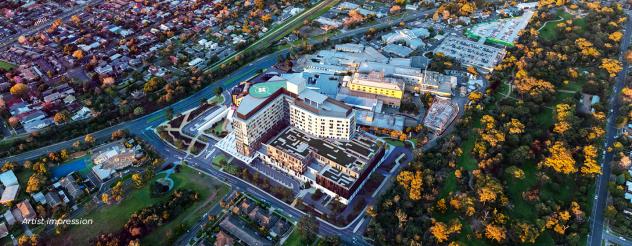
12 December 2024



