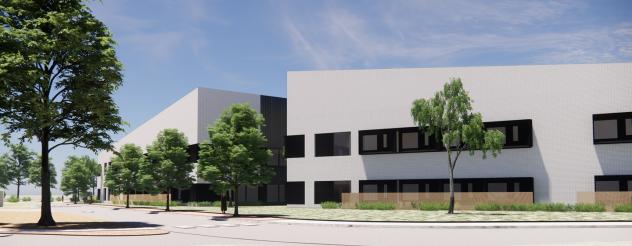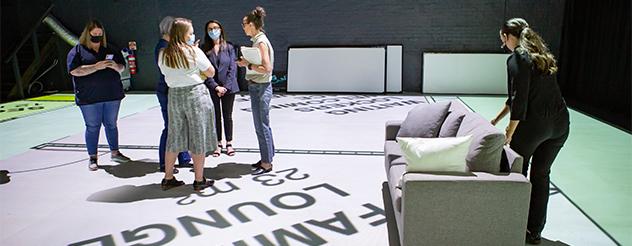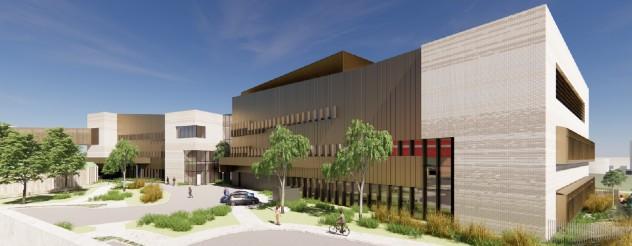
- Home
- News and events
- Mental Health Beds Expansion Program a finalist at Urban Developer Awards
Mental Health Beds Expansion Program a finalist at Urban Developer Awards
The Mental Health Beds Expansion Program is a finalist in the ‘Excellence in Community Engagement’ category of the 2021 Urban Developer Awards for Industry Excellence.
The $492 million Mental Health Beds Expansion Program is delivering 144 new acute public mental health beds. This includes 120 hospital-based beds across four facilities:
- 52 beds at Sunshine Hospital, St Albans
- 30 beds at Northern Hospital, Epping
- 22 beds at Royal Melbourne Hospital, Parkville
- 16 beds at McKellar Centre, Geelong.
The new beds are being urgently delivered in response to the critical need identified by the Royal Commission into Victoria’s Mental Health System. They will provide support for people experiencing mental illness who require immediate treatment in a contemporary, safe and high-quality setting.
The program has been recognised for its use of innovative community engagement approaches throughout the design process. Each facility has been co-designed with people who have lived experience of Victoria’s mental health system. As part of this co-design approach, community and stakeholder engagement included a walk-through of a bedroom and ensuite prototype and a ‘virtual walk-through’ of facility floor plans.
See the innovative community engagement approach in action:
Co-design: Mental Health Beds Expansion Program
View transcript
Text on screen: A key recommendation of the Royal Commission into Victoria’s Mental Health System interim report is to give people with lived experience of mental illness – and their carers and frontline workers – input into the design of new mental health facilities.
Innovative elements of this engagement included a walk-through of a bedroom and ensuite prototype and a ‘virtual walk-through’ of facility plans, alongside a series of consultations with community and healthcare stakeholders.
IMAGES: We see Dr David Fenn, Medical Director, North Western Mental Health
Voice-over (Dr Fenn): “Historically, of course, it was experts who came in and designed buildings they saw would be the correct building. Well, this is very different from that.”
Text on screen: 01 – How is this approach different?
IMAGES: fast motion visuals of the mental health ensuite model being constructed and architect walking into the prototype module
IMAGES: We see Judith Hemsworth, Principal Advisor Design, Special Projects, VHBA
Voice-over (Judith Hemsworth): “Not everyone understands drawings or can work out what the scale of a space might feel like from a drawing but you can walk into a prototype and you can see what it’s like and how that feels.”
IMAGES: montage of interior of the mental health ensuite model; health workers testing out access and design of life-sized floor plan of a facility projected onto the floor; plan of facility
Voice-over (Dr Fenn): “The opportunity to partner with lived experience consumers and personnel, people with real experience in day-to-day life, using these facilities, is very important.”
Text on screen: 02 – How do we put people at the centre?
IMAGES: health workers testing out access and design of life-sized floor plan of a facility projected onto the floor; viewing projected plan of facility; health workers walking through prototype module
IMAGES: We see Craig Wallace, Senior Adviser Lived Experience (Consumer), Mental Health Reform Victoria (MHRV)
Voice-over (Craig Wallace): “One of the recommendations that we’re working on at Mental Health Reform Victoria is the expansion of acute beds. As a person with lived experience, I’m providing my own input into that and supporting others to do that as well. I’ve worked it out. I’ve spent 172 nights in 30 years in these types of rooms. So, that’s like half a year in 30 years.”
IMAGES: We see Michelle Swann, Senior Adviser Lived Experience (Carer), Mental Health Reform Victoria (MHRV)
IMAGES: health workers walking through prototype module
Voice-over (Michelle Swann): “There’ll be so many things that people don’t think about if they don’t have a lived experience. I’ve been a carer for a long time. My mother has accessed a lot of mental health services. So, I’ve seen a lot of bedrooms in hospitals and they usually feel very cold and stark and not very welcoming.”
IMAGES: We see Emer Keaveney, Clinical Nurse Consultant, John Cade Unit, The Royal Melbourne Hospital
IMAGES: architect testing out functions of the prototype module like lighting, screens, blinds
Voice-over (Emer Keaveney): “I think it’s more about acknowledging the person when they come into a mental health facility. It really comes down to the basics and having access to their own bathroom, to their own privacy. It’s bringing it back down to the individual and doing everything we can to make them feel as comfortable as possible for their recovery.”
Text on screen: 03 - What defines a ‘therapeutic space’
IMAGES: the home-like bedroom and ensuite of the prototype module
Voice-over (Dr Fenn): “Moves away from the cold, clinical, hospital-type setting to a more homely environment.”
Voice-over (Emer Keaveney): “It’s softer. There’s more warmth to it. I’m definitely not a colour specialist but colour does impact.”
Voice-over (Dr Fenn): “There’s an earthiness that makes you feel at home.”
Voice-over (Michelle Swann): “When somebody becomes unwell they need to go into a unit, what you want for them is a therapeutic space, not a space that actually causes more harm.”
IMAGES: exterior and interiors of the prototype module; health workers testing out the projected floor plans of the facility
Voice-over (Judith Hemsworth): “They don’t get a sense of closure. They immediately see windows and they have a view to look out to.”
Voice-over (Michelle Swann): “Just feeling better about being in that space, will help people to recover more quickly.”
IMAGES: window heights of the prototype module; storage spaces, lighting functions
Voice-over (Craig Wallace): “We’re talking about artwork, about windows. We’re talking about natural light, storage for people’s belongings, being able to turn on and off lights in a normal way and have fittings in there which you might have in a home.”
IMAGES: architect displays privacy and safety functions of the prototype module like interstitial blinds and external vision panels)
Voice-over (Dr David Fenn): “Handing over of control gives them a sense of actually their rights are being protected. It’s affording dignity. As clinicians, of course, we also have a part of play. In our expertise in working with these facilities over a long period of time is very valuable.”
IMAGES: display of door top load alarm function; patient monitoring system
Voice-over (Judith Hemsworth): “To get a good balance between what’s comfortable for consumers and what’s safe for consumers.”
Text on screen: 04 – What defines success?
Voice-over (Craig Wallace): “It’s so pleasing to be in this process and be involved in this process, rather than to think we’re just going to plonk a standard hospital building in a place and it’s amazing progress.”
IMAGES: participants filling out survey post module visit; display of expression whiteboard and acoustic panel pinboard within module; people testing out wheelchair access on projected floor plan of facility
Dr David Fenn: “It creates spaces. It creates an environment where the staff can support the consumers in their recovery journey and I think that’s what this is actually all about and I think, both for staff and for patients, it’s a great step forward.”
A sliding transition screen then displays the Victorian Government logo and Health Building Authority logo and web address vhba.vic.gov.au
End of transcript.
Learn more about the Mental Health Beds Expansion Program via our dedicated program page.
About the awards
The Urban Developer’s Awards for Industry Excellence recognise the best of urban development from across Australia and New Zealand. Winners will be announced on 15 September. You can see all of the finalists on The Urban Developer website.
Related content

07 January 2025
Mental Health Beds Expansion Program
The Victorian Government has invested in the Mental Health Beds Expansion Program to deliver more acute mental health beds for Victorians.
23 June 2021
How do you co-design a mental health facility?
We are building four new, modern mental health facilities – co-designed with people who have lived experience of Victoria’s mental health system.
28 March 2021
First designs of four new acute mental health facilities released
The designs include impressions of the exteriors, grounds, gardens and internal fit outs for four new acute mental health facilities in St Albans, Parkville, Epping and Geelong. The design o...
11 November 2020



