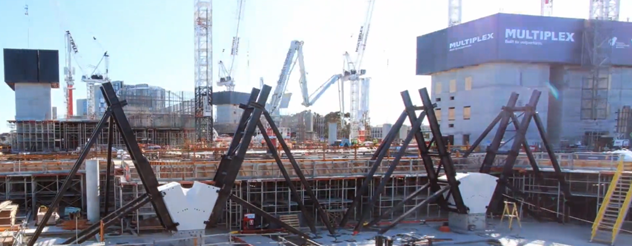The first three buildings have reached structural completion at the new Footscray Hospital, one of Victoria’s largest ever health infrastructure projects.
On track for completion in 2025, the first three buildings have reached maximum height as the project nears the half-way point of construction.
The buildings include:
- a new education and research centre that will be occupied by Victoria University
- a commercial building on Tiernan Street
- five-story car park building on Federal Street.
The project is being delivered by the Victorian Health Building Authority (VHBA) in partnership with Western Health, the Plenary Health consortium and Victoria University.
Education and research centre
The education and research centre will link to Victoria University’s Footscray Park campus via a public-use pedestrian footbridge across Ballarat Road. It will be used for nurse training, research and learning spaces.
Commercial building
The commercial building on Tiernan Street will house a health and medical precinct across its five storeys. It will also have a childcare facility and retail spaces.
Car park building
Once complete, the car park building will have four storeys of staff parking and end-of-trip facilities. It will integrate green wall gardens, a gymnasium and other retail at street and ground levels. There will also be community spaces opening onto the Village Green.
The buildings are the first of five major structures that will make up the new hospital precinct. The main 10-storey hospital building and five-storey sub-acute building are due to be structurally complete mid to late 2024.
The new Footscray Hospital will be operated by Western Health. It will provide more than 500 beds, treating almost 15,000 more patients and allowing almost 20,000 extra people to be seen by the emergency department each year. There will also be more outpatient, mental health, palliative care and surgical services.
Learn more about the New Footscray Hospital via our dedicated project page.
