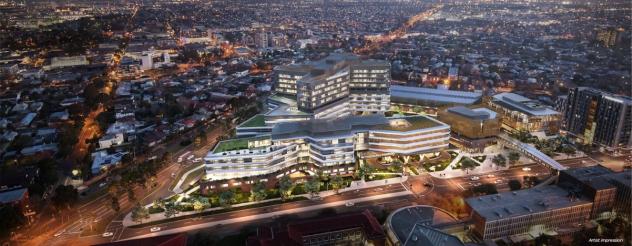
- Home
- News and events
- New Footscray Hospital Project Newsletter #1 | August 2021
New Footscray Hospital Project Newsletter #1 | August 2021
Welcome to our first project newsletter!
We’ll be issuing these newsletters regularly to keep the local community informed about progress on the New Footscray Hospital Project and to help you get to know the people working to deliver the new People’s Hospital for Melbourne’s West.
Like any major project, some disruption is inevitable and we’re working hard to keep stakeholders and the community informed about our work and the impacts it may have.
We appreciate the understanding and support of the community, particularly during the difficult lockdown periods, and hope you enjoy reading about the project’s progress to date.
Subscribe to our e-newsletter to receive the latest news about the new Footscray Hospital project.
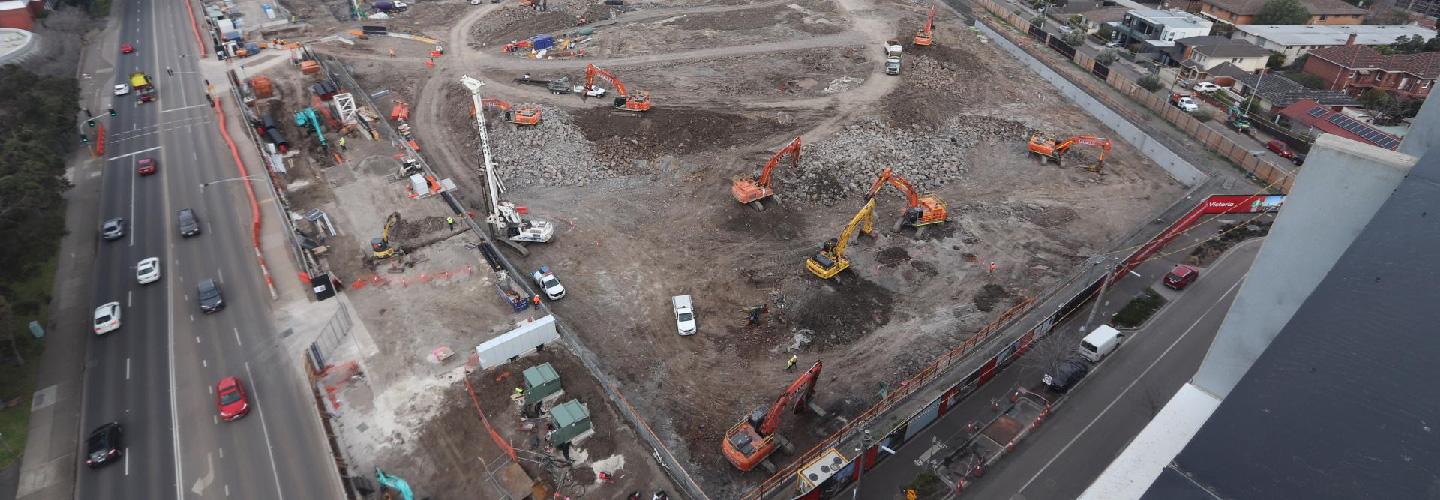
Our first three months on site
The first few months on site have been extremely busy. Let’s take a look at what’s been happening:
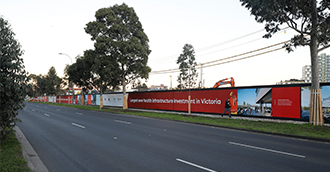
The construction site has been cleared.
Site amenities are being installed for the construction team and a 2.7 metre high hoarding erected (including newly unveiled artwork) to safely separate the works from the public.

Jemena is upgrading the electricity distribution system in the area to accommodate the new hospital.
Overhead assets in neighbouring streets are being relocated and placed underground, and old overhead power poles removed.

Approximately 360 bored piles are being installed.
They are installed side by side, up to 12 metres deep into the ground, forming strong walls to retain the earth.

Steel rebar cages are being placed over the top of the piles and sprayed with concrete, forming a capping beam.
Around 17,500kg of steel rebar and 150 cubic metres of concrete will be used in the construction of these capping beams, which tie the top of the piles together and form a solid wall.

More than 300,000 cubic metres of material is being excavated from the site.
Special rock-breaking equipment is being used to break up areas of very hard basalt rock.
How to design a user-friendly hospital
How do you design a user‑friendly hospital? First, talk to the people who will use it!
Engagement with key stakeholders and the community during the planning phase of the project generated more than 1,000 pieces of feedback on a wide range of issues including use of public spaces, amenity, local culture and the vision and aspirations of the community.
The community consultative committee also provided important feedback on indoor and outdoor spaces, getting to and from the hospital, wayfinding and what it means to build a hospital for the West. These ideas and priorities, issues and concerns helped to shape Plenary Health’s concept design for the hospital and now, we’re getting into the detail.
More than 75 different user groups have been established, looking at every department of the hospital. A wide range of issues will be discussed to inform the design, ranging from the optimum location for MRI machines, to the most efficient way to move patients through the hospital, to the location and height of power points in patient rooms and other occupational health and safety matters.
Anywhere from 450 to 600 user group meetings will be held throughout the life of the design process, ensuring the new hospital meets the needs of the people who will use it.

Meet the earthworks team
The bigger and better Footscray Hospital will employ more than 2,000 people during peak construction and be built using more than 90 per cent of materials, services and equipment sourced from local businesses.
The first major subcontract for the project was awarded to Victorian company Delta Group, who are excavating the site and constructing the new hospital basement and sub-structure, creating a strong and solid foundation on which the new hospital can be built.
Delta Group was born and bred in Victoria in 1988, starting out with just one excavator and one tipper truck. Today, Delta Group is one of the largest contractors of its kind in the world and operates Australia’s largest privately-owned fleet of plant and equipment, with more than 1,000 heavy vehicles and machines working on projects across the country.
On the New Footscray Hospital Project, Delta Group is operating six specialist piling rigs and a fleet of excavators ranging from 4.5 tonne mini excavators to very large 70 tonne excavators, capable of breaking up and excavating the hard basalt rock that exists on the site.
Creating opportunities for Victorian jobseekers, apprentices, trainees and cadets is a major focus for the project and as a result of their involvement in the New Footscray Hospital Project, up to seven new jobs will be created at Delta Group, including jobs for Aboriginal people and other priority jobseekers.
It will also provide an opportunity for apprentices to work on one of Victoria’s biggest building projects, helping to grow the next generation of skilled workers in Victoria.
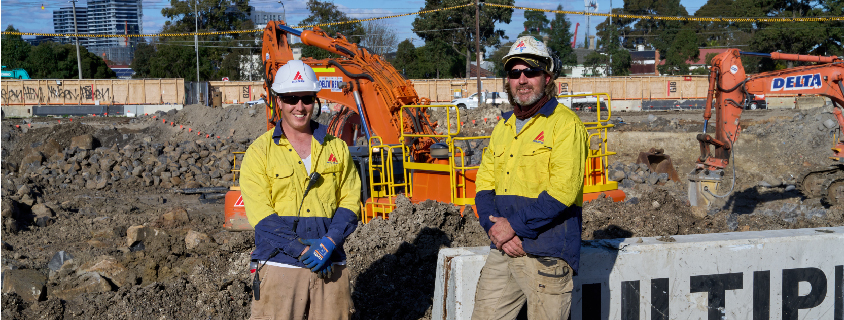
What is a sub-structure?
The “sub-structure” is the part of a building constructed underneath the ground. It includes abutments, retaining walls and concrete footings. The “superstructure” is the part of a building constructed above the ground.

The tower cranes are coming!
The project team is gearing up for an exciting milestone – arrival of the first tower crane on site!
Tower cranes are the cranes you see along city skylines. They are used to build tall structures and can lift steel, concrete and other construction materials. They can rise hundreds of feet into the air and can reach out just as far.
There will be ten tower cranes on site in total and the first to arrive will be able to lift up to 25 tonnes, reach out 64.2 metres and rotate 360 degrees.
This tower crane will be one of the biggest on site and will support construction of the new education and research building for Victoria University and community precinct along Tiernan Street.
Over the coming months, we’ll be working with Western Health to name some of the cranes and help them feel at home in the West. More details to come!

The hospital's legacy - Did you know?
The new hospital is exciting news, but it’s also important to reflect on the existing Footscray Hospital and the legacy it will leave behind.
The existing hospital opened as Footscray and District Hospital on Saturday, 27 June 1953 – almost 70 years ago. The local community raised £90,000 towards the construction of the new building.
The name of the hospital has changed five times over the years. It changed from Footscray and District Hospital to Western General in 1972, then to Maribyrnong Medical Centre in 1986, back to Western General in 1988 and finally to Footscray Hospital in 2014.

Photo credit: “The People’s Hospital”
Message from a member of the health community
'A big part of what makes Footscray Hospital special is the staff. We’ve got a wonderful culture here – we respect each other.
I love the fast pace of the emergency department – every day is different. You do build a rapport with patients, even though you might only be with them for a short time. You’ve got to be compassionate and sensitive to their needs – people in the emergency department are often scared and unsure.
I know every nook and cranny of the existing Footscray Hospital – this place is like my home. But we’ve outgrown it and it’s going to be really exciting moving into the new hospital. There will be a lot of memories left behind, but we’ll make new ones at the new hospital.'
Liz
Nurse Unit Manager, Emergency Department
35 years at Western Health

Contact us
Contact the project hotline at (03) 9999 1985 or email nfhenquiry@health.vic.gov.au.
- Visit the project website
- Subscribe for updates
- Follow us on Facebook.
Translation services
The Translating and Interpreting Service (TIS National) is available (24 hours, 7 days) for callers who speak other languages. Call 131 450.
Vietnamese: Nếu bạn muốn thông tin này được dịch sang tiếng Việt, vui lòng gọi số 131 450
Chinese: 如果您想将此信息翻译成中文,请致电 131 450
Sudanese: Upami anjeun hoyong inpormasi ieu ditarjamahkeun kana basa Sudan, punten nelepon ka 131 450
Arabic: 131450 ذا كنت ترغب في ترجمة هذه المعلومات إلى اللغة العربية ، فيرجى الاتصال على
Spanish: Si desea que esta información se traduzca al español, llame al 131 450
Italian: Se desideri che queste informazioni siano tradotte in italiano, chiama il 131 450
Partnerships
This project is being delivered by the Victorian Health Building Authority in partnership with Western Health, and the Plenary Health consortium.
Related content

21 February 2025
New Footscray Hospital
The Victorian Government is delivering a new Footscray Hospital – one of the state’s largest ever health infrastructure projects.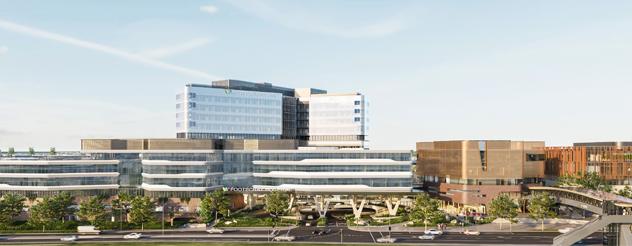
09 August 2021
New Footscray Hospital site has had a makeover!
The site of the new Footscray Hospital has had a makeover, with more than 900m of artwork now wrapping the hoarding at the site on the corner of Geelong and Ballarat Roads.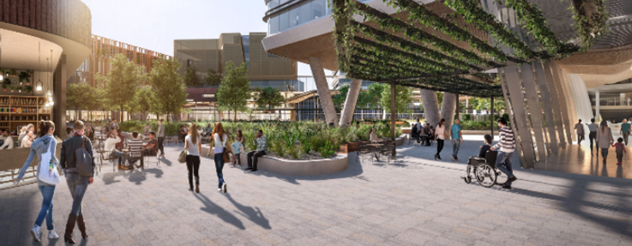
01 June 2022



