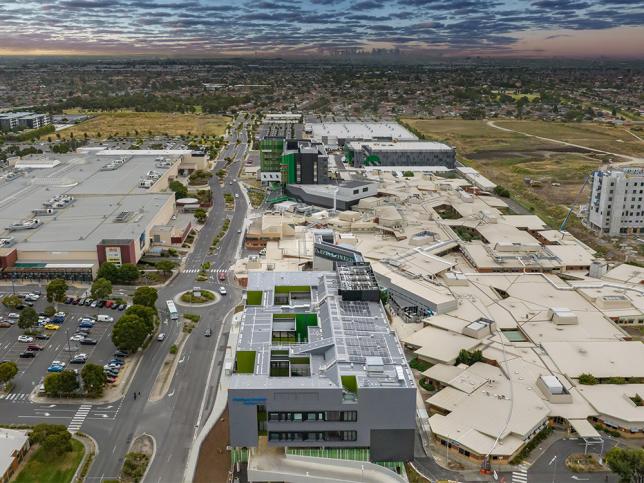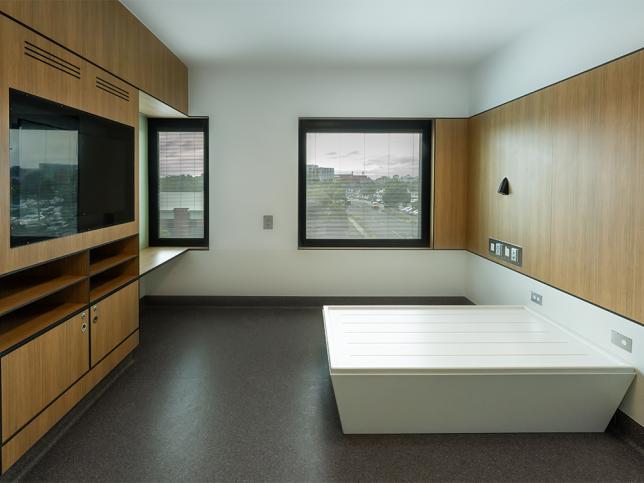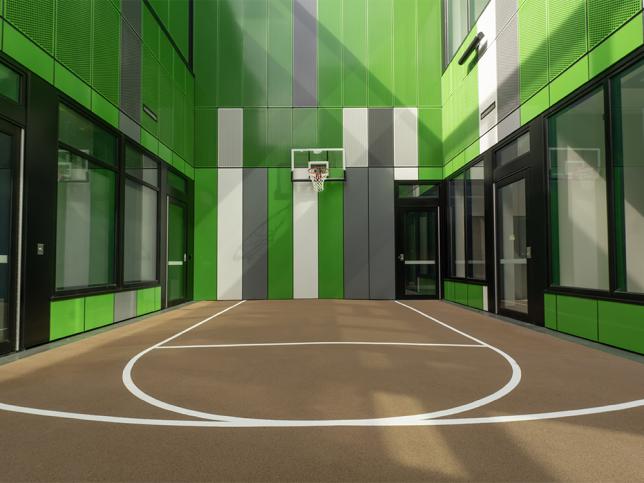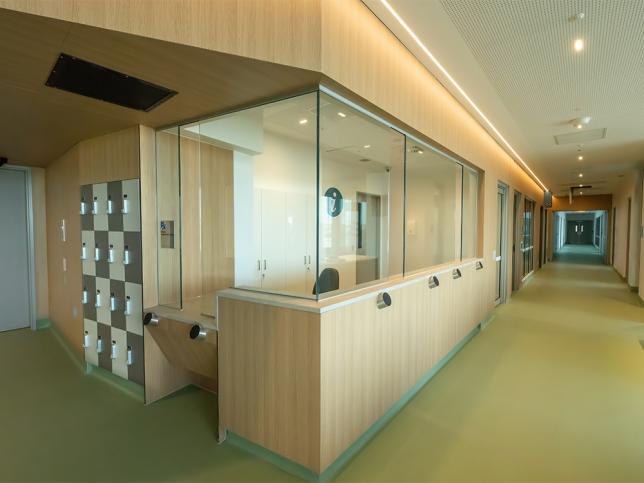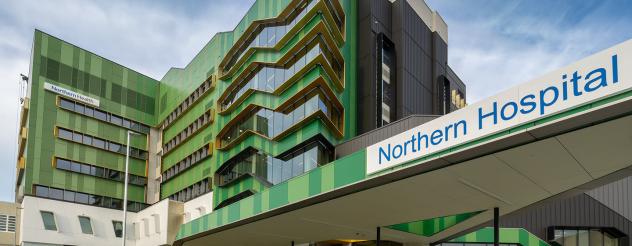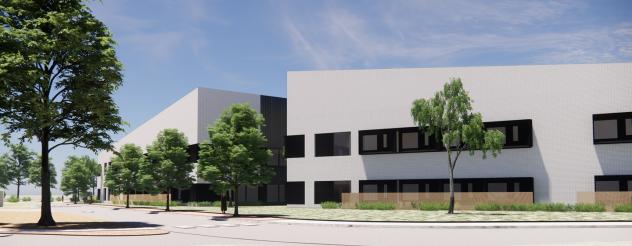IMAGES: View of the hospital façade, followed by an aerial view of hospital
ONSCREEN TEXT: Construction is complete on the new 30-bed acute mental health facility at Northern Hospital
IMAGES: Birds eye view of hospital roof with solar panels, followed by time-lapse view of the hospital under construction, with a crane lifting materials into the hospital
ONSCREEN TEXT: As part of the Mental Health Expansion Program, this facility was built using modular construction and consists of 240 modules, delivered over 52 days
IMAGES: Internal courtyard garden with plants.
ONSCREEN TEXT: Take a look inside
IMAGES: View of hospital hallway, followed by sunlit room with TV and large windows.
ONSCREEN TEXT: Featuring treatment and multi-purpose rooms, staff and family lounge,
IMAGES: View of basketball court in internal courtyard, followed by upwards shot of sky from basketball court.
ONSCREEN TEXT: internal courtyards and garden areas.
IMAGES: View of internal courtyard garden with plants and sitting areas, followed by external view of hospital.
ONSCREEN TEXT: all areas have been designed to provide a safe, welcoming and healing environment
IMAGES: Birds eye view over hospital, followed by aerial circling shot of hospital within the larger surrounding complex, with roads and other facilities.
ONSCREEN TEXT: Once fully operational, the new facility will provide more than 10,900 days of care to an estimated 655 people each year
IMAGES: The closing slide is the Victorian Health Building Authority logo, the web address vhba.vic.gov.au and the Victorian State Government logo.
End of transcript.

