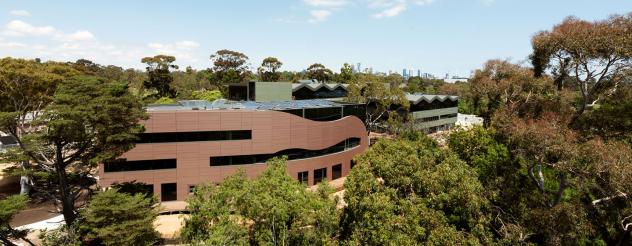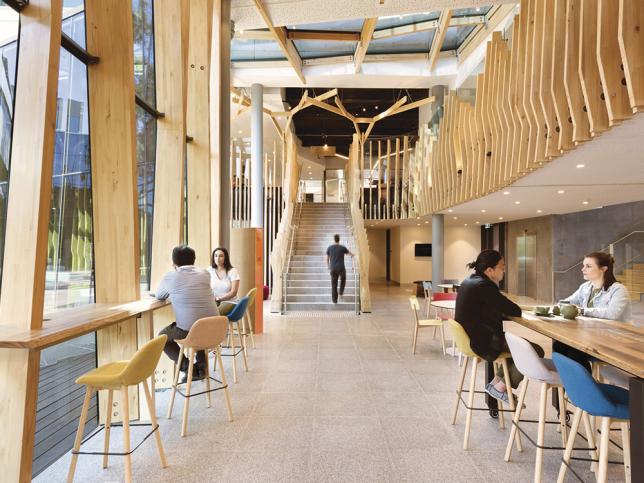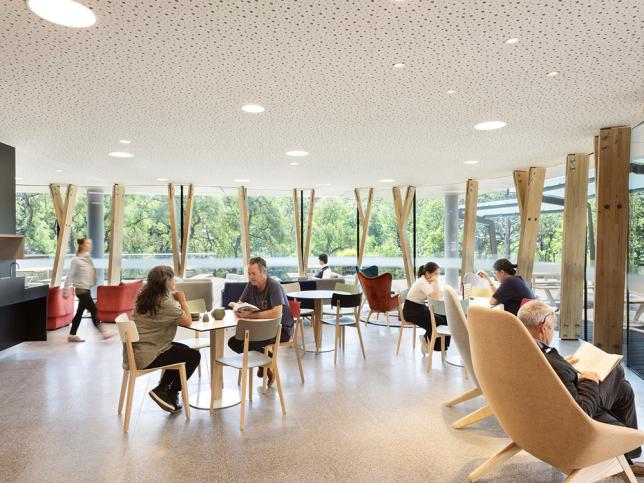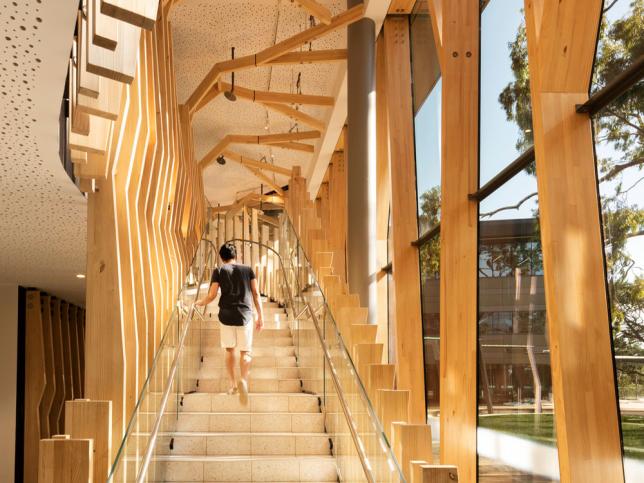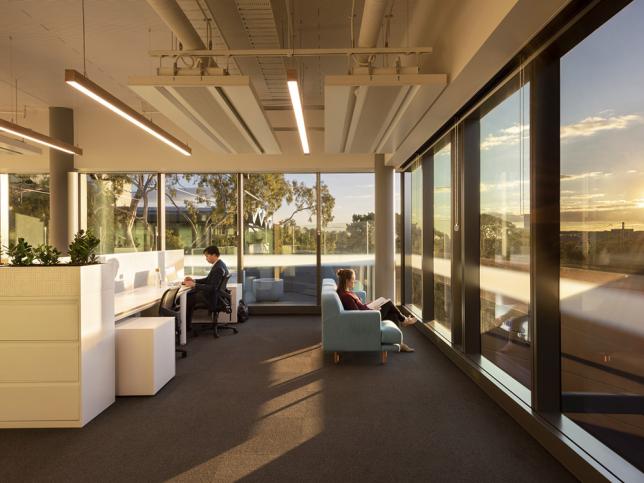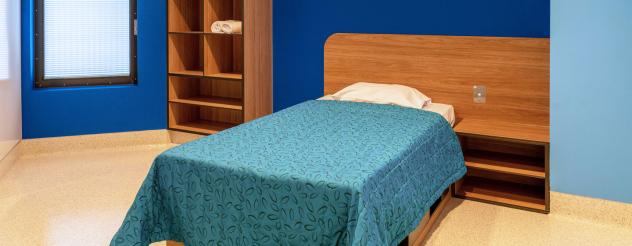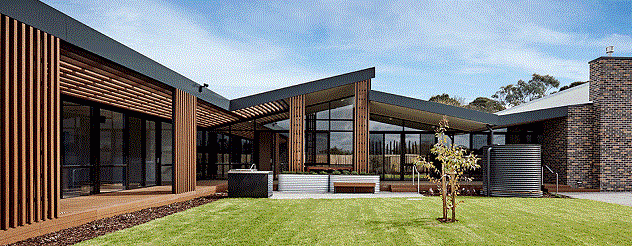Can a built structure change the way we think about health and wellbeing?
If ever a facility made the case for the affirmative, it’s the redeveloped Orygen building in Parkville. It’s the new home for the globally recognised National Centre of Excellence in Youth Mental Health, alongside specialist mental health service provider Orygen Youth Health.
The three-storey building has impressed design professionals far beyond our national borders, recently winning top honours for Best Mental Health Design at the European Healthcare Design awards against competitors from the Netherlands and Denmark.
The new facility houses clinical, research, policy, education and training services all focussed on improving mental health outcomes for young Victorians. Up to 5,000 young people each year will benefit from this new centre. Alongside clinical services, Orygen is also a centre of research for health professionals in search of better treatment options for young people living with mental illness, and a training and education hub for workers in the mental health sector.
For those aware of Orygen’s ground-breaking work, it won’t surprise that in planning for their purpose-built environment, the organisation sought to push the boundaries of what a youth mental health facility should look and feel like.
"We’re a world-renowned, internationally recognised organisation, and a leader in youth mental health. We needed a home that would reflect that. And we wanted everyone who came to us to feel included, respected and safe. After all, we are in a sense welcoming people into our home."
Kerryn Pennell, Director of Strategy and Development, Orygen
New thinking for old institutions
Orygen’s previous home was a series of old school buildings and doctors’ residences, some dating as far back as 1906. "It was the land that time forgot," Kerryn Pennell notes wryly.
From very early in the planning process, a key objective in the design approach was to 'de-institutionalise' the environment and use the new built structures to purposefully blur the distinctions between client, visitor, researcher and educator.
Judith Hemsworth, Principal Design Advisor for the Victorian Health and Human Services Building Authority, notes, "The hierarchical organisation of space we see in our more institutional buildings needed to be broken down. The thing you’ll notice at Orygen is what I’d describe as an even, democratic feel…a non-hierarchical use of space."
"The success of the facility flows from four key factors – a jewel of a site in a unique setting of natural beauty; a shared philosophical approach; a team of dedicated and like-minded consultants; and project managers and contractors who stayed true to the ambitious brief," adds Judith Hemsworth.
Bringing the outside in
The surrounding landscape is certainly reflected in the building design, with natural laminated timbers throughout and curved, irregular organic shapes evoking the sense of an arbour, a sheltered place inspiring reflection or conversation. As Judith Hemsworth describes, "it feels like trees are growing into the actual building."
The architectural firm chosen for the project was Billard Leece Partnership. Associate Director and Interior Design Leader Tonya Hinde says, "The building was designed as intertwining spaces, with the lower ground and ground levels created as open, public areas."
"There was a conscious effort to bring the natural beauty of the surrounds into the structure. We wanted to avoid the 'inside versus outside' scenario, and create lots of open spaces for walking and talking. The stairways are wide enough for two people to comfortably walk together on them. Even the consulting rooms have outside decks so people have the ability to find space to debrief, settle or reflect on what’s been happening."
Tonya Hinde, Associate Director and Interior Design Leader, Billard Leece Partnership
Making sure young voices are heard
Kerryn Pennell says another critical decision taken from day one was to ensure young people were active contributors throughout the planning process. Over 140 young people were involved in consultations over the life of the project including current and former clients as well as young people from the wider community.
"They weighed in on what furniture and furnishings we should have, the design of consulting rooms – everything! And they certainly defied some stereotypes along the way. They were ruthless in their opinions!" explains Kerryn Pennell.
"They definitely didn’t want bright colours everywhere, lots of bean bags, that standard view of 'what young people like'. Instead they were opting for Scandi-style furniture, and textures and colours that didn’t grate, or date."
One often-overlooked and unloved facility received a lot of attention via these consultations. Judith Hemsworth notes, "It feels like a weird thing to say, but the toilets look really nice! It was a clear message from youth consultations that toilets and changing spaces needed to sync in with the rest of the building ethos."
The striking black-and-white tiled designs certainly stand out in the change facilities, complete with a gentle sense of humour with gender-neutral toilet signs that welcome everyone, including robots.
Built with passion
Judith Hemsworth believes the depth of consultation and engagement with young people sets a high standard for those working in the health area. "Every site and project is unique, but you do need to establish structures to properly engage with your consumers and clients, and a strong policy commitment to see it through. Plus, you need people who are quite skilled in the process of engagement."
She also notes the importance of Universal Design principles underpinning the approach taken. "Access to public facilities is a regulatory fact of life, but it’s about going beyond that to think more deeply about everyone using a facility – people of varying abilities and circumstances – and how the built environment is serving them."
Ongoing work at Orygen includes further landscaping, including the installation of walking paths and quiet, leafy retreat areas for outside consultations. Volleyball, half-court basketball and skate ramps are also in the plans. It seems fitting that for one of the world’s most progressive mental health facilities, the push towards the next frontier continues.
"We never settle, we’re always pushing the envelope", says Kerryn Pennell. "Orygen is about change, renewal and opportunity. This building represents true passion. It lets people see who we are – that we are what it says on the tin."
Stage 2 including external car parks and landscaping will be completed by late 2019.
You can learn more about the Orygen and OYH Poplar Road precinct redevelopment via our dedicated project page.
