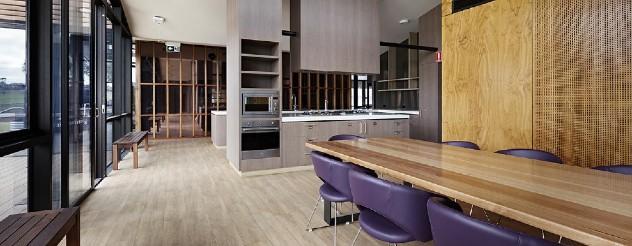The Victorian Health Building Authority has released the Mental Health Prevention And Recovery Care Unit Part B: Health facility briefing and planning guideline.
This guideline outlines the requirements for the planning and design of a prevention and recovery care (PARC) unit, and was developed for use by, and for, project staff, architects, planners, engineers, project managers, consultants and patients.
“The design challenge is to create an exemplary facility that is welcoming, therapeutic and supportive, in recognition of the recovery benefits that a human scale and welcoming atmosphere provide. The design response will create a flexible and legible spatial arrangement with clear sight lines to support passive supervision and include small and intimate spaces that facilitate connection."
The Office of the Victorian Government Architect (OVGA)
What is a prevention and recovery care (PARC) unit?
PARC services are typically located in a community residential setting and provide an option for people who are becoming mentally unwell, or who are in the early stages of recovery from an acute mental illness and need a short period of additional support after leaving an inpatient unit.
They are designed to provide short term, intensive support, treatment and interventions within a community setting. The full-staffed service provides a 24-hour short stay residential and limited day care support program.
Consistent with the Mental Health Act 2014, PARC services aim to provide patients with the best possible care and treatment, appropriate to their needs, in the least restrictive environment possible.
Implementing the guidelines
The design guidelines state that the environment should be conducive to the management of complex behaviours. However, this should be achieved with a therapeutic focus so that necessary measures for safety and security are non-intrusive and do not convey a custodial ambience.
It is intended that the Mental Health Prevention And Recovery Care Unit Part B: Health facility briefing and planning guideline will be read in conjunction with generic requirements and Standard Components as described in Parts A, B, C and D of the Australasian Health Facility Guidelines.
Learn more about VHBA’s design guidelines via our technical guidelines page.
