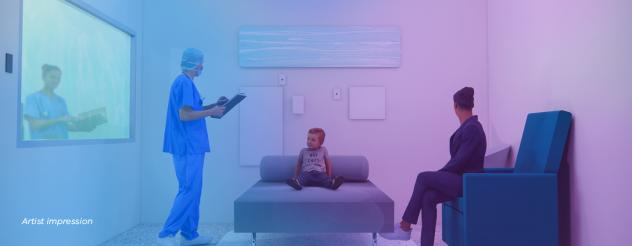The new inpatient ward is part of the first stage of the $49.4 million Royal Children’s Hospital expansion.
Stage two will deliver an extra 20 emergency treatment spaces, due to be completed mid-2023.
Additional capacity will assist in improving patient wait times, and enable the hospital to meet increased demand for specialist paediatric treatment and care.
The Royal Children’s Hospital is one of the world’s leading institutions for paediatric health. The facility attracts patients with the highest needs from across the country. It’s also an important hospital in paediatric training and research.
Learn more about the Royal Children’s Hospital expansion project via our dedicated project page.
