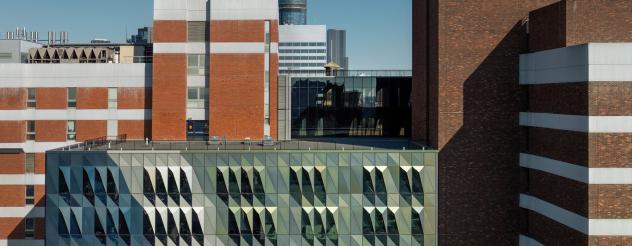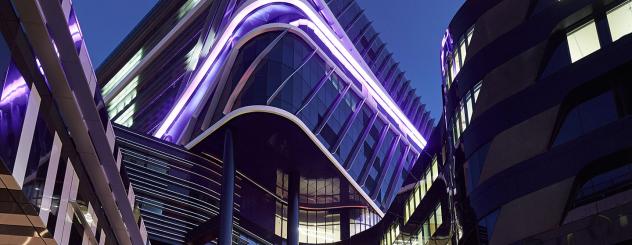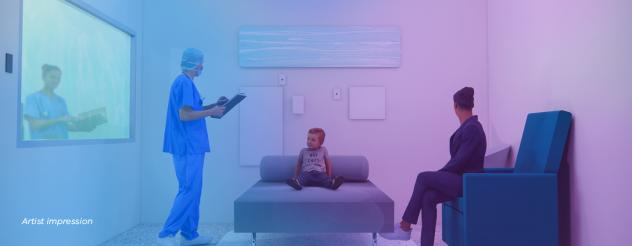
- Home
- News and events
- Structural works complete at Royal Victorian Eye and Ear Hospital
Structural works complete at Royal Victorian Eye and Ear Hospital
Please note: As of 1 February 2021, the Victorian Health and Human Services Building Authority (VHHSBA) became the Victorian Health Building Authority (VHBA).
The Royal Victorian Eye and Ear Hospital redevelopment has a reached a significant milestone with major structural works now complete.
The eight-storey redevelopment comprises a mix of new build and refurbishment of existing facilities which will improve access for patients, visitors and staff members. Hospital services will be located on the building’s lower levels and teaching, training and research facilities located on the upper levels.
Once completed, the redevelopment will deliver:
- eight operating rooms
- 14 recovery spaces
- 37 same-day beds/chairs
- 24 overnight stay inpatient beds
- 42 multi-functional and flexible outpatient consulting rooms
- improved teaching, training and research facilities
- an updated pharmacy.
The Royal Victorian Eye and Ear Hospital is Australia’s only specialist eye and ear, nose and throat hospital. It sees nearly 220,000 patients per year, including more than 40,000 emergency attendances.
More than 3,300 cubic metres of concrete and 500 tonnes of steel reinforcement were used in construction, with 2,500 workers contributing to the completion of the major structural works.
Watch our video on the structure of the Royal Victorian Eye and Ear Hospital coming together.
This video was filmed before 2 August 2020, when face coverings were made mandatory for people living in Victoria.
Learn more about the Royal Victorian Eye and Ear Hospital redevelopment via our dedicated project page.
Transcript
IMAGES: Opening time-lapse footage (high speed) taken from a webcam positioned high enough to look down to the base of the demolished infill building as workers and various machines remove bricks and debris.
TEXT: The final concrete was poured at the Eye and Ear Hospital redevelopment last month.
IMAGES: The time-lapse continues and workers are now laying ground floor concrete slab using a pump hose and long-handed bull floats (poles with flat trowels attached).
IMAGES: The screen splits into two frames. The left frame shows time-lapse footage of a pump hose and the right frame shows a close up of a worker in high vis operating a mechanical trowel.
TEXT: More than 3,300 cubic metres of concrete, 500 tonnes of steel reinforcement and 2,500 workers are responsible for getting the redevelopment to this point.
IMAGES: The high speed time-lapse vision continues to show the levels of the new building rise and workers using concrete laying tools for each level.
IMAGES: The screen splits into two and then three frames, each with different vision and variously showing close ups of the metal form work, workers levelling concrete using screeds, concrete trucks arriving at site and pouring their mix from buckets.
TEXT: Once operational, the lower levels will treat patients and the upper levels will be used for teaching, training and research.
IMAGES: Time-lapse vision shows workers directing concrete buckets over the form of the final floor and levelling with screeds.
IMAGES: The closing image is of the hospital seen from Morrison Place – the new building is structurally complete and connects the two older wings of the hospital.
IMAGES: The screen transitions to blue. We see the Victorian Health and Human Services Building Authority logo, the web address vhhsba.vic.gov.au and the Victoria State Government logo.
End of transcript.
Related content

26 August 2024
The Royal Victorian Eye and Ear Hospital redevelopment
The Royal Victorian Eye and Ear Hospital redevelopment upgraded infrastructure at the largest public provider of ophthalmology and ear, nose and throat services in Victoria.
18 October 2019
Victorian Comprehensive Cancer Centre
The Victorian Comprehensive Cancer Centre is Australia’s first facility conceived and designed to save lives by connecting the world’s best in cancer research, education, treatment and care....
08 January 2025



