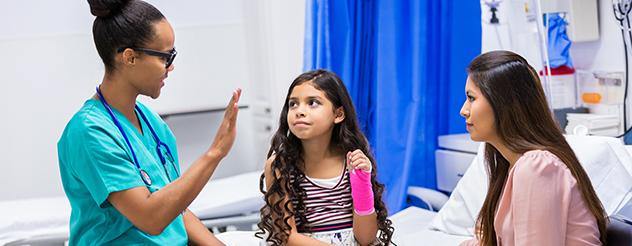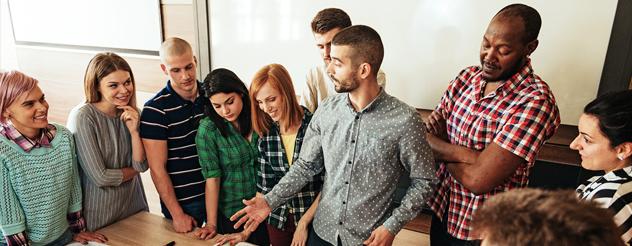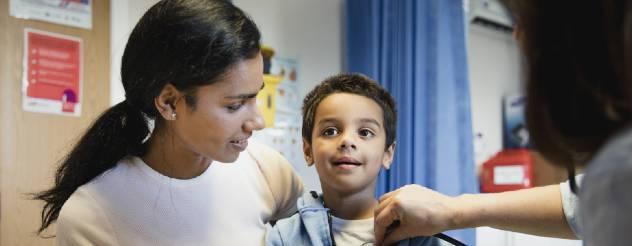
- Home
- News and events
- Technology transforms designs for the Barwon Women's and Children's
Technology transforms designs for the Barwon Women's and Children's
In a dark warehouse in North Melbourne, life-size projections are being used to visualise the flagship Barwon Women’s and Children’s.
The technology helps designers to visualise what a building will look like in 3D and is transforming the way we design healthcare facilities.
Accessible transcript
[Images: time lapse footage of people moving around the floor and looking at projections at Big Plans facility]
[Text on screen: A/Prof. David Fuller Clinical Director – Women’s, Children’s and Families, Barwon Health]
[Images: A/Prof. Fuller talks to camera in front of the Big Plans projections; staff members discussing on floor of Big Plans ]
A/Prof. Fuller: The process of actually thinking about what's needed to put in a building here has also been a very helpful process for us. This is not just a building for Geelong, it's actually a building for the whole of the Barwon and Southwest regions. We're going to have upwards of over half a million people within our catchment.
[Text on screen: Rachel O’Keefe Co-Director Women’s, Children’s and Families, Barwon Health]
[Images: Rachel O’Keefe talks in front of people looking at floor projections]
Rachel O’Keefe: Probably one of the biggest growth corridors in the whole of the state.
[Images: A/Prof Fuller talks to camera; the team uses props to work out the flow of work within each virtual room]
A/Prof. Fuller: We are providing women's and children's services for our local catchment, but then supporting other health services further west as well. A large catchment that goes all the way to the Victorian border.
[Images: aerial widescale view of the Geelong/Barwon region]
Rachel O’Keefe: In response to that, the government's realized that we need to invest in our birthing services. We're gonna have a lot more young children in the area.
[Images: The team uses props to work out the flow of work within each virtual room]
A/Prof. Fuller: It's been useful both thinking about a building, but that's actually really helped us think about what areas do we need to grow. There's much more of a move to providing care, closer to home.
Rachel O’Keefe: Thinking about the future, and improve the way that we do things.
[Text on screen: Kenny Choon Commercial and technical Lead, Barwon Women’s and Children’s Project, VHBA]
Kenny Choon: We've brought the design, put it on the floor underneath their feet, one-to-one scale.
[Text on screen: Kate Fatovich Project Director, Barwon Women’s and Children’s Project VHBA]
[Images: Kate Fatovich talks in a VHBA office]
Kate Fatovich: This is how we're gonna use it. This is how we're gonna function in it, and does it actually work the way we think it's gonna work?
Kenny Choon: To make sure that whatever feedback they've provided us with, they are a hundred percent happy with what we're gonna build.
[Images: Team members utilise prop beds, walls and benches within the virtual room spaces]
Rachel O’Keefe: We've been walking around the rooms in their real scale and we've been looking at some of the design ideas that we've had all along and seeing if they actually work in translation.
Kate Fatovich: Being able to see that and walk it in that environment. It allows you to get that right balance between functionality and actually having a really good, healthy environment for patients.
A/Prof. Fuller: Across from me, there are some barriers that have, we've put up at various stages to create the actual sense of the room. There's some beds, there's some hoists, there's chairs.
[Images: Team members view a floor schematic projected on to a wall]
Kate Fatovich: We all have a collective goal to make sure that this is functional. It works for the staff, it works for the patients, it works for the families.
A/Prof. Fuller: So this is really in the detailed design phase where we're working out lots of the nitty gritty and specifics moving towards final sign off of that.
Kate Fatovich: Sometimes you don't understand the implications of saying, ‘I want this’ and what that means, and functionality.
[Images: Team members inside a virtual inpatient room moving beds and wheelchairs around]
A/Prof. Fuller: We're able to think about how many nurses are gonna be in this room at a given time at certain times of day.
Rachel O’Keefe: Some of the rooms are smaller than we thought, and some of the rooms are bigger.
A/Prof. Fuller: And we realized could actually move a wall just slightly and create a little bit more bench space.
[Images: Rachel O’Keefe talks in front of people looking at floor projections]
Rachel O’Keefe: It's a few things I think from here that we need to take away and take back to our teams and rethink, and then I think we'll get back together with the architects and we give them that feedback. We're trying to consult as much as we can with the people who are actually using the hospital.
[Images: time lapse footage of people moving around the floor and looking at projections at Big Plans facility]
Kenny Choon: It feels very gratifying to know that you've contributed to such a big landmark project.
[Images: A partnership screen with a white background displays the text ‘In partnership with’ Barwon Health (logo)]
[Images: A sliding transition screen then displays the Victorian Health Building Authority and Victoria State Government logos and the url vhba.vic.gov.au]
End of transcript.
How it works
In the past, designs for hospitals and other healthcare facilities could only be reviewed by looking at 2D drawings on paper or virtual models and renders on a computer. Most people don’t think about the world around them or their workspaces in this way.
How does a five-metre space change when it has a medical bed that is fixed in place? What if the bed can be moved? How do multiple people in a room, each with a task, change how the space feels?
Big Plans in North Melbourne helps us answer those questions and many more.
Using overhead projectors, the architectural plans of the more than $500 million Barwon Women’s and Children’s project were cast life-size onto an open floorspace. This allowed clinicians, nurses, back of house staff, engineers, project managers and designers to walk through full-scale floor plans of the new facility.
This process helped future workers of the facility give practical feedback based on their real-life clinical experience.
Kate Fatovich, Project Director at the Victorian Health Building Authority, spoke about how the planning could be tested and challenged by the experience at Big Plans.
'We do a lot of consultation with clinicians, with the community, and with the architects. We have a really good design team that pull information on how thye work. When they come into health facilities, how do they feel?'
Kate Fatovich, Project Director, Victorian Health Building Authority'It's one thing to see something on paper in black and white, but it's another to be able to walk through a space in real size and create a real situation.'
She said Big Plans gives everyone involved a chance to ask themselves a simple question.
'Early in the process we were told ‘this is how we’re going to use it. This is how we’re going to function in it.’
'But does it actually work the way we think it’s going to work? Sometimes you don’t understand the implications of saying ‘I want this’ and what that means in functionality.'
Projecting entire sections of the building at a time enables the feedback to stretch beyond how a single room is used in isolation, framing the flow between services.
Small changes for big impact
Associate Professor David Fuller, Clinical Director, Women’s, Children’s and Families at Barwon Health attended the Big Plans showcase and spoke about how the group were able to give clear, practical feedback.
'For the medication rooms in the paediatric ward, we realised it would be valuable to have more bench space than what we currently had. We were able to think about how many nurses were going to be in the room at a given time – we actually stood people in the room – and realised that we could move a wall just slightly and that created a little bit more bench space. Doing that wasn’t going to detract too much from the room next door.'
Associate Professor David Fuller, Clinical Director, Women's, Children's and Families, Barwon Health'Minor changes in a building can really change how a space is used. When working in a busy clinical environment, extra space could mean having room for an extra nurse or paperwork. At the same time, some areas can afford to be smaller so they can be closer to related services.'
Professor Fuller also spoke about how the timing of the visit was carefully planned for the phase of design that the project is in.
'This is really in the detailed design phase where we’re working out lots of the nitty-gritty and specifics. This is an important part of getting the design finalised.'
Creating the right environment for clinical treatment
'Creating an environment that supports and adds to the clinical treatment patients receive is vitally important,' Kate Fatovich, Project Director at the Victorian Health Building Authority said.
'Being able to see and walk the designs in real size allows you to get that right balance between functionality and having a really good, healthy environment for patients.'
Kate also spoke about how everyone in the team is working towards the one objective.
'We all have a collective goal to make sure that this is functional, it works for the staff, it works for the patients, it works for the families… it’s about all of us coming together to get the best outcome.'
The Big Plans showcase is just one way we're engaging with clinicians, patients and the community to ensure the facility reflects the people it serves and the healthcare the region needs. More than 400 responses were received for an online community survey, workshops with over 70 cultural and linguistically diverse community members took place, and a Community Consultative Committee provided detailed input into key areas of the new facility.
About the Barwon Women’s and Children’s
The Victorian Government is investing more than $500 million to deliver new and expanded women’s and children’s facilities in Geelong.
The new Barwon Women’s and Children’s will provide world-class women’s health (including maternity) and paediatric facilities and deliver additional capacity to ensure families in Geelong and surrounding communities can continue to access the very best care, close to home.
You can learn more about the Barwon Women’s and Children’s by visiting the project page.
Related content

04 December 2024
Barwon Women's and Children's: Community consultation summary report
In September 2023 we commenced community consultation and engagement for the Barwon Women's and Children's project. Read the summary report here.
12 February 2024
Barwon Women's and Children's: Community survey report
In November 2023 we ran a community survey to help inform key areas of the new and expanded women's and children's facilities in Geelong. Read the summary report here.
19 May 2023



