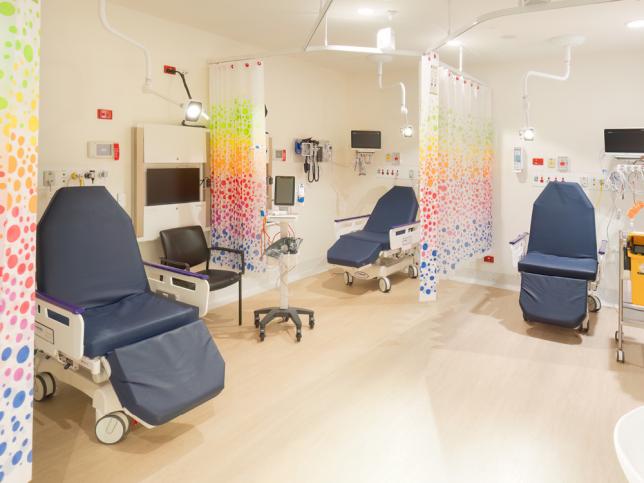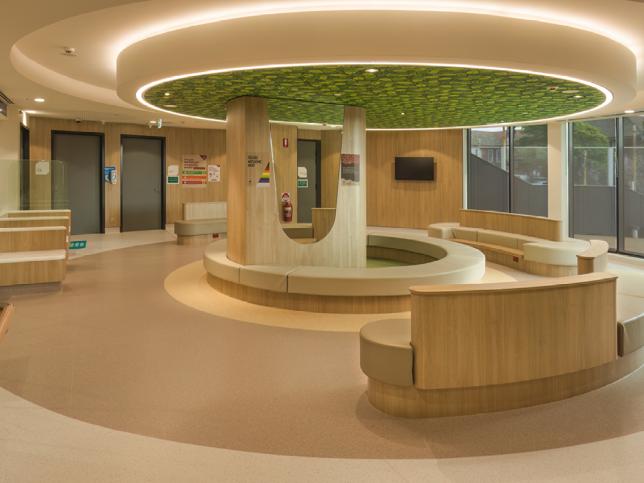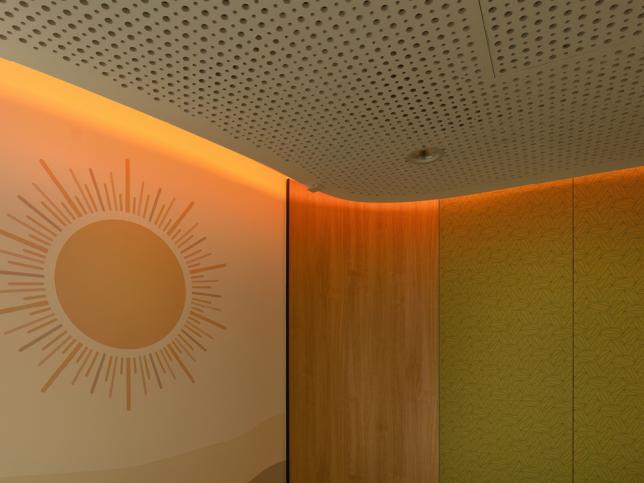[Text on screen: The new $20 million kids’ emergency department at University Hospital Geelong is complete]
[Images: View upwards to sign ‘Children’s Emergency’, followed by entrance to the ED]
[Text on screen: Take a look inside]
[Images: Leaf design detail on roof of waiting area]
[Text on screen: The new ED has been designed to provide a dedicated and calming space for families]
[Images: view of the ED waiting room, including large central ‘tree-like’ structure]
[Text on screen: There are 28 treatment spaces, including two fast-track and eight short-stay beds]
[Images: view down corridor with treatment bays either side, look inside a treatment bay]
[Text on screen: New treatment rooms and support spaces]
[Images: a nurse enters data on a screen outside two treatment bays; another view inside a treatment bay]
[Text on screen: and a separate paediatric triage system and waiting area]
[Images: views of paediatric triage space and waiting area]
[Text on screen: Families will now have improved access to world-class emergency care, close to home]
[Images: Lighted sign ‘Danger X-rays on’; x-ray room; patient bed with fold out seat/bed for carer alongside]
[Images: Slide with ‘In partnership with Barwon Health (logo)]
[Images: A sliding transition screen then displays the Victorian Health Building Authority and Victoria State Government logos and the url vhba.vic.gov.au]
End of transcript.







