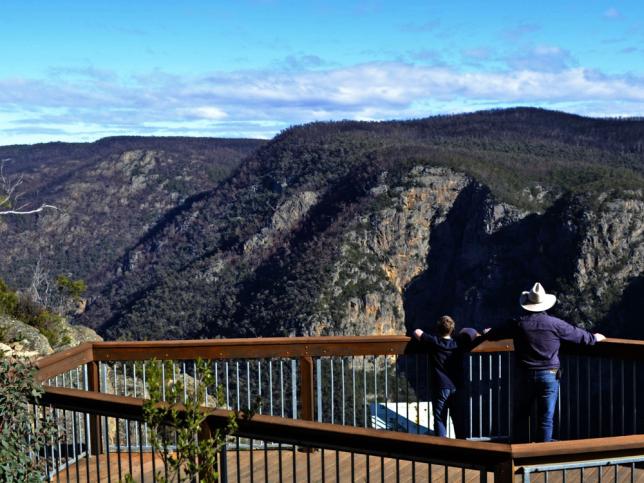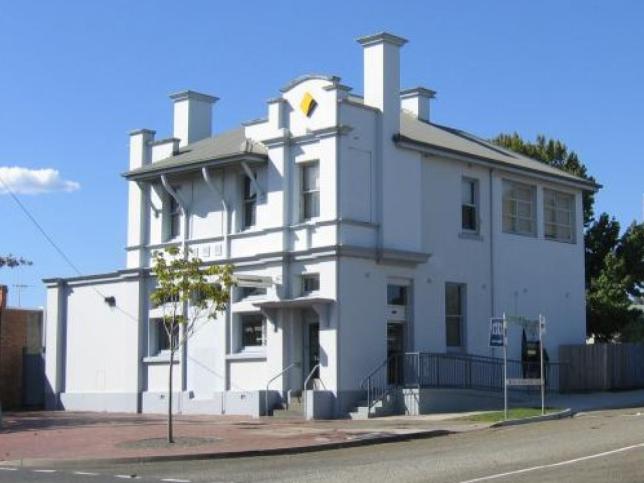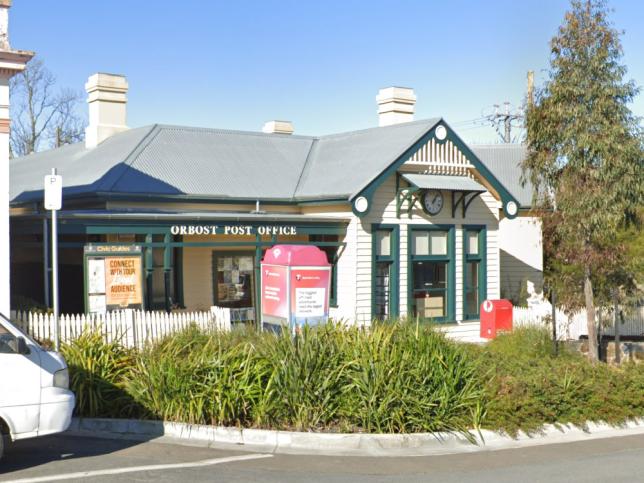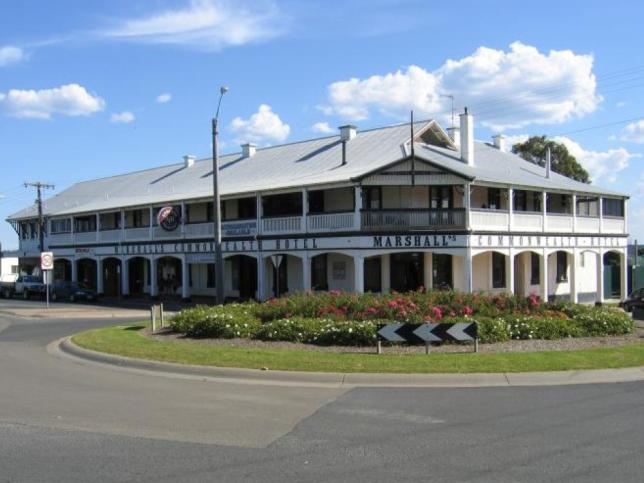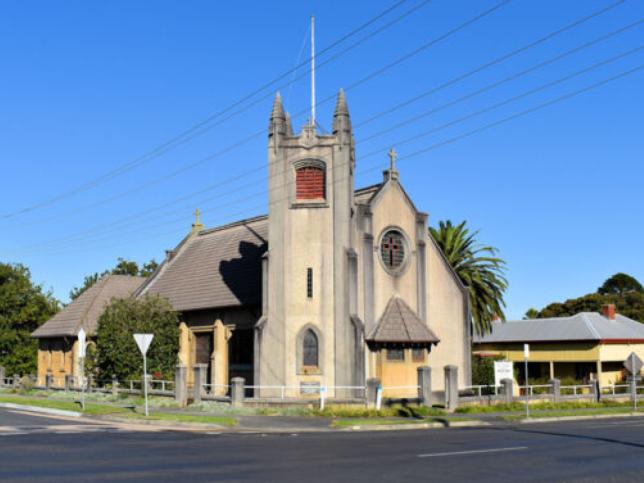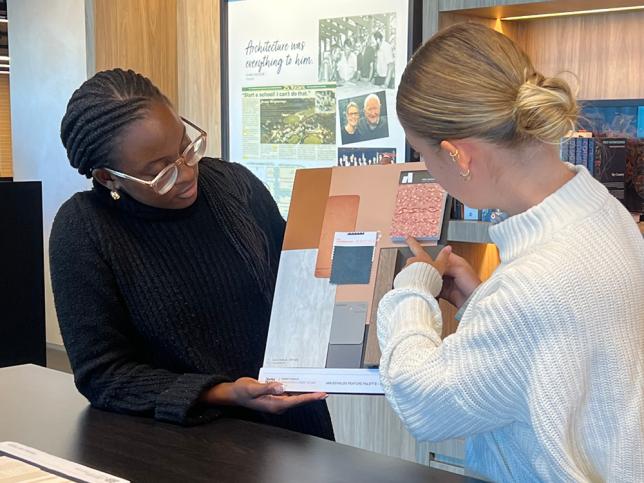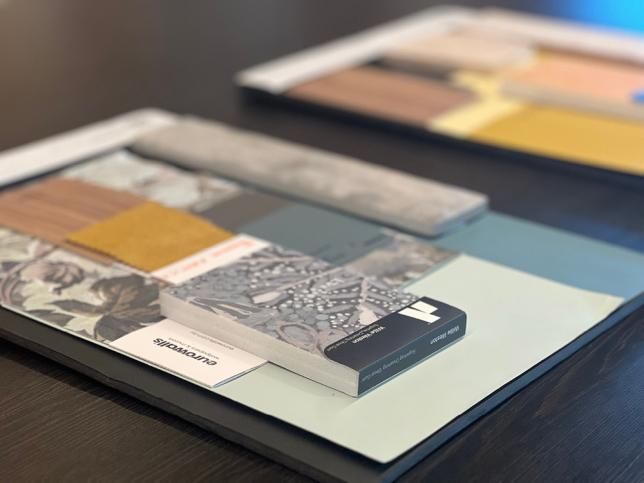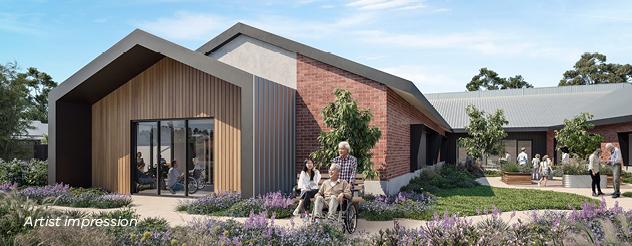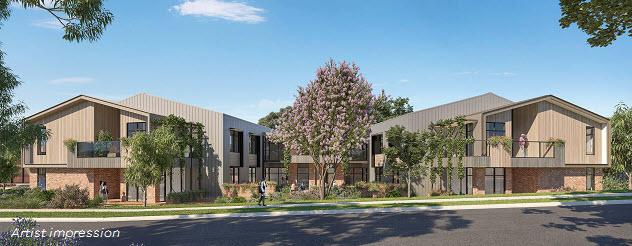Designing an aged care centre is about more than delivering beds. While nothing can replace someone’s home, we want to build places that look and feel welcoming – for residents, staff and of course visitors.
A lot of thought, consideration and consultation goes into planning an aged care facility which is led by the Victorian Health Building Authority, in partnership with architects, builders, and the health service.
We also value the input of everyone with lived experience and make this input part of our design process. We include feedback from residents, friends and relatives, and the fantastic staff at these centres.
At Orbost the design was presented to the residents and their loved ones at various design phases to engage with them and take comments to improve the living experience.
Façade design
The final design features an entrance forecourt which reflects the local character of the east Gippsland region. This will be lively space, with an alfresco dining, lawn and exercise area. The planting design will help create a sense of privacy for residents using native species.
Other design factors
The colour palette chosen for households reflects surroundings, inspired by shades found in the snowy mountains and local fauna.
Historic features with a modern twist have been included, such as mouldings and skirtings.
The centre features colours and materials to create identity for each household:
- representing water with green and blue tones
- representing the red earth of Australia’s outback to symbolise our connection to ancestral lands
- representing the sun with yellow ochre tones.

