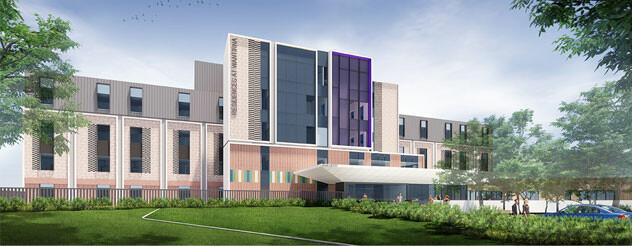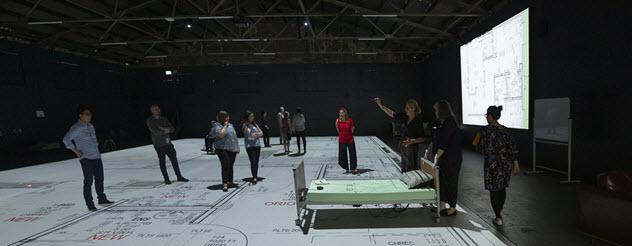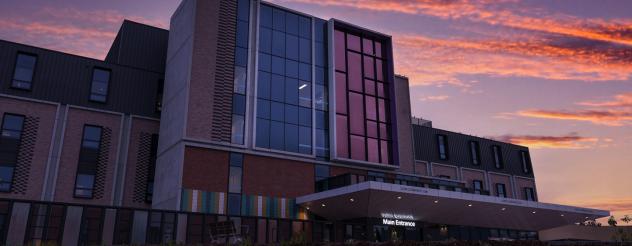
Public sector residential aged care
28 September 2022
Gallery
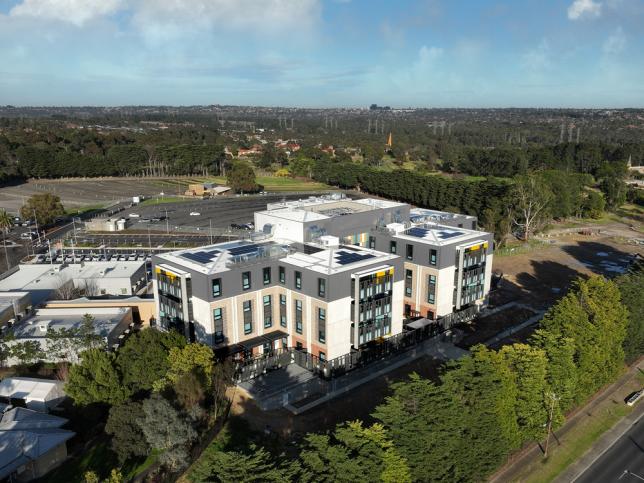
An aerial view of the Wantirna residential aged care facility
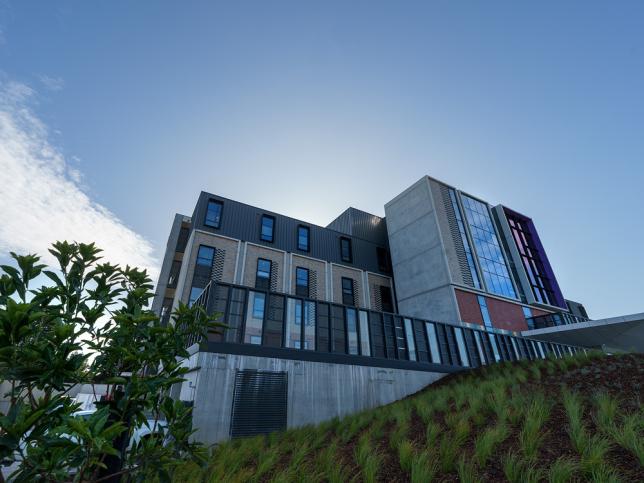
Wantirna residential aged care facility seen from the front
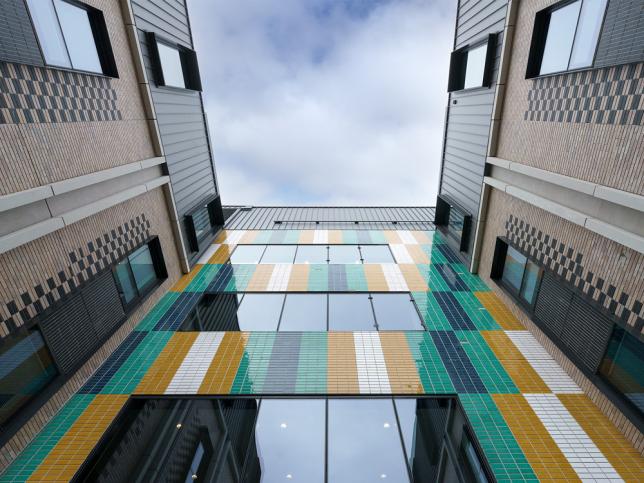
Façade detail of the Wantirna residential aged care facility
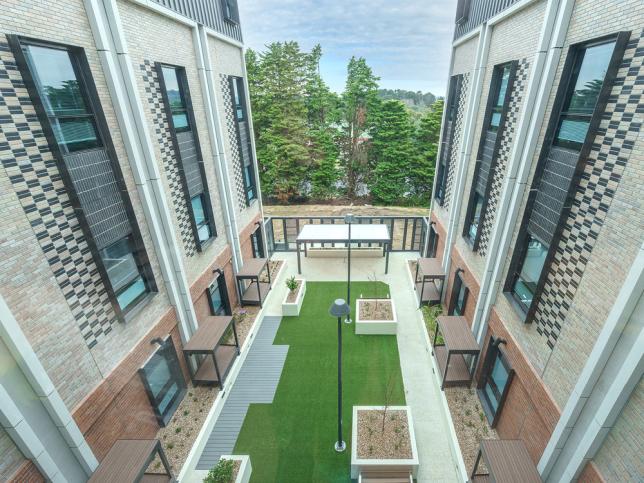
A courtyard area at the Wantirna residential aged care facility
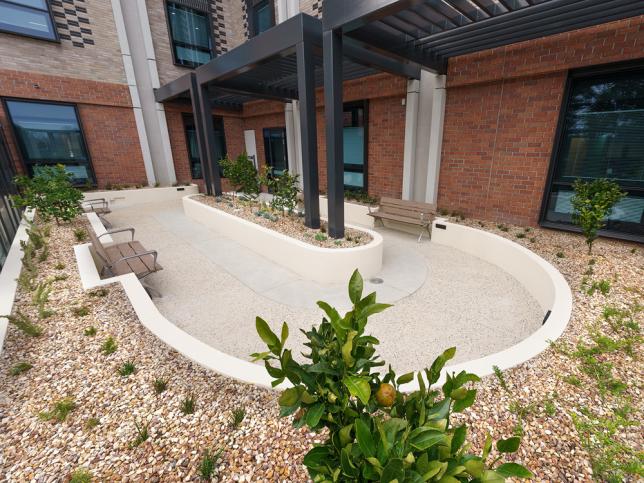
A courtyard area at the Wantirna residential aged care facility
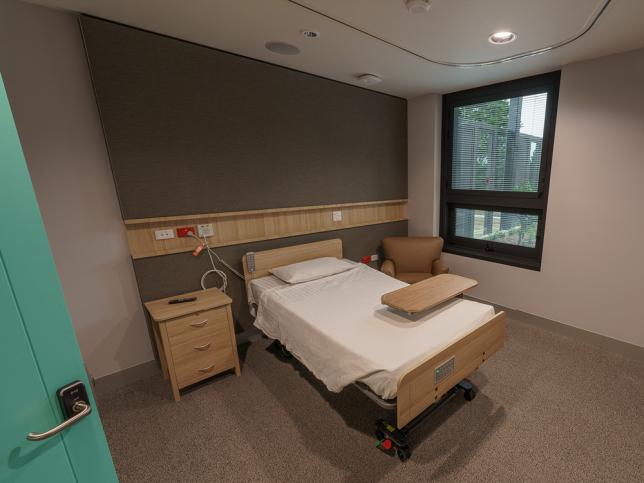
A bedroom inside the Wantirna residential aged care facility
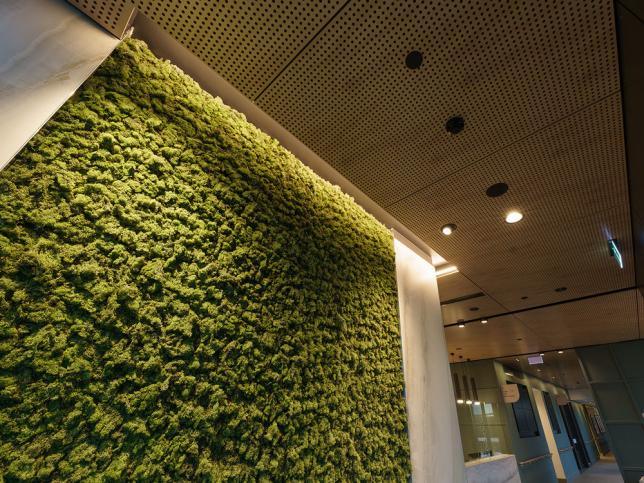
A green wall inside the Wantirna residential aged care facility
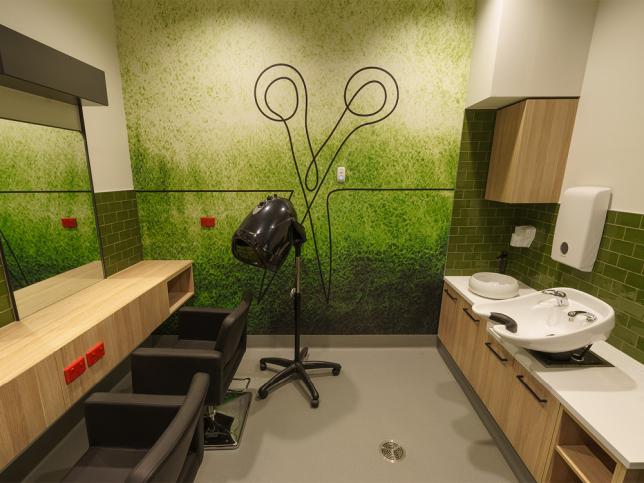
Hairdressing salon inside the Wantirna residential aged care facility

Kitchen and dining area inside the Wantirna residential aged care facility

The reception area inside the Wantirna residential aged care facility
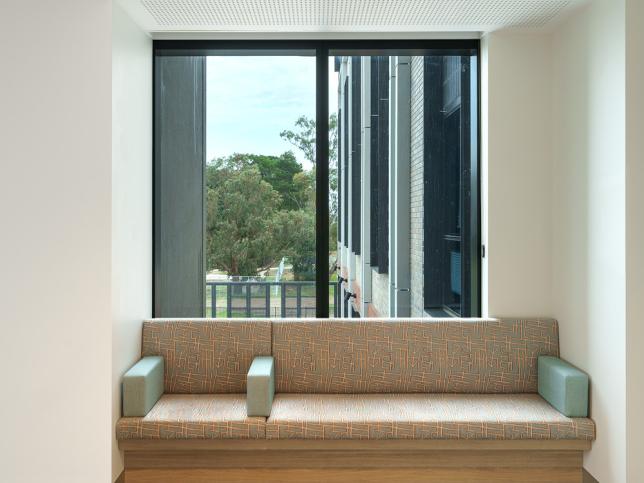
A window seat inside the Wantirna residential aged care facility
Last updated: 29 September 2022
