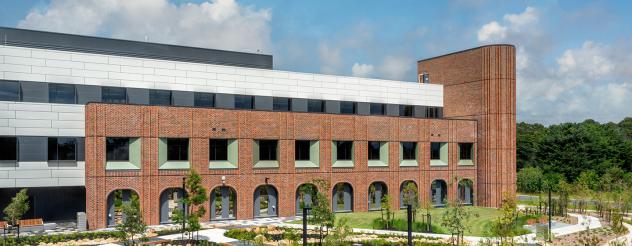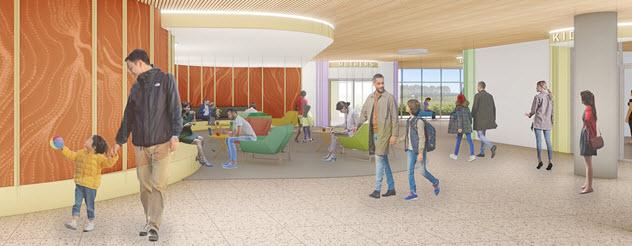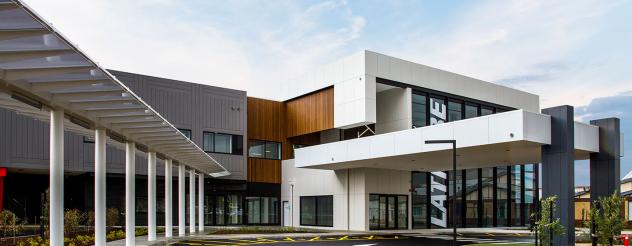
- Home
- News and events
- Work progressing on major expansion of Latrobe Regional Hospital - Stage 3A
Work progressing on major expansion of Latrobe Regional Hospital - Stage 3A
A bigger and better Latrobe Regional Hospital is another step closer with construction on stage 3A of the project progressing.
The $217 million expansion will ensure more families in Gippsland and the Latrobe Valley can access the high-quality and safe care they need, closer to home.
Construction progressing on Latrobe Regional Hospital expansion - Stage 3A
Accessible video transcript
Text on screen: Construction is progressing on the next stage of the Latrobe Regional Hospital expansion
IMAGES: A wide panoramic aerial shot of the Latrobe Hospital, carpark and surrounds. To the left of the hospital, a large area is shaded in blue and denotes where the expansion will take place.
Text on screen: The $217 million project will help to meet growing demands in the Gippsland region
IMAGES: An artist impression of an aerial shot of the completed hospital expansion, followed by a map locating the hospital within the Gippsland region.
IMAGES: The blue outlined expansion area is tagged, showing its location relative to the existing hospital. A lifelike animation depicts what a section of the exterior of the finished facility will look like, followed by another aerial artist impression of the completed expansion.
Text on screen: It includes 44 inpatient beds, six intensive care unit beds, three operating suites, a new emergency department resuscitation bay and carparking
IMAGES: An artist animation depicts an exterior garden and walkway.
Text on screen: Maternity services are also being expanded with new birthing suites, maternity beds, special care nursery cots and a kids play area
IMAGES: The following artist animations show the hospital atrium and an internal lounge area with a young family.
Text on screen: The project is expected to create around 600 construction jobs and is on track to be completed in 2023
IMAGES: An artist animation shows an interior waiting area and children’s play area. The closing shot shows again the panoramic view of the hospital, the carpark and the areas to be expanded in blue shading.
IMAGES: The closing slide is the Victorian Health Building Authority logo, the web address vhba.vic.gov.au and the Victorian Government logo.
End of transcript.
About the Latrobe Regional Hospital expansion - Stage 3A
This stage of the expansion will deliver:
- an emergency department resuscitation bay
- three operating suites
- six intensive care unit beds
- 14 medical and surgical beds
- 44 inpatient beds
- a medical imaging and pathology unit
- expanded maternity services
- a central sterile services department.
More local mothers will be able to give birth closer to home, with the maternity services also being expanded including:
- two new birthing suites
- six maternity beds
- six special care nursery cots
- a kids' play area.
Once complete, this stage of the expansion will allow for an extra 6,200 elective surgeries each year, providing greater access to services for the local community.
The project is expected to create and sustain 600 construction industry jobs and is on track to be completed in late 2023.
Learn more about the Latrobe Hospital expansion - Stage 3A via our dedicated project page.
Previous works
A $73 million expansion of the Latrobe Regional Hospital - Stage 2 was completed in 2017.
Stage 2 delivered:
- 30 new acute inpatient beds
- 12 new short stay beds
- a new emergency department
- Gippsland’s first cardiac catheterisation laboratory.
Learn more about the completed Latrobe Hospital expansion - Stage 2 via our dedicated project page.
Related content

19 March 2024
Latrobe Regional Hospital Expansion - Stage 3A
The Victorian Government has invested $223.5 million to deliver the Latrobe Regional Hospital Expansion – Stage 3A.
21 January 2021
Final designs released for Latrobe Regional Hospital Expansion
Expanded services for local families are one step closer with final designs for the Latrobe Regional Hospital Expansion – Stage 3A unveiled.
21 August 2020
Locals help shape the Latrobe Regional Hospital expansion
We’ve been gathering feedback from the local Gippsland community to help shape the design of the $217 million expansion of Latrobe Regional Hospital.
18 October 2019



