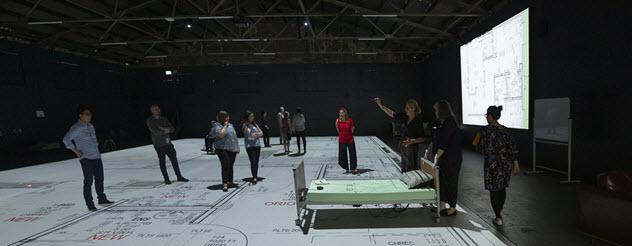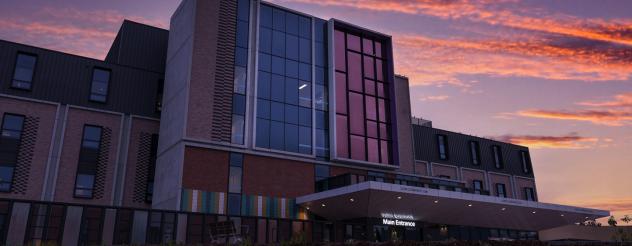
- Home
- News and events
- Works commenced on the Wantirna residential aged care facility
Works commenced on the Wantirna residential aged care facility
Please note: As of 1 February 2021, the Victorian Health and Human Services Building Authority (VHHSBA) became the Victorian Health Building Authority (VHBA).
The Wantirna Health site has been a buzz of activity the last couple of weeks, with ADCO Constructions appointed to construct the new $81.58 million Wantirna public sector residential aged care facility.
Not a sod was left unturned as work began on the four-storey development, which will be home to 120 aged care residents when the development is completed in the second half of 2022.
Each resident will have their own bedroom and bathroom. Consideration and care have been taken to ensure the functionality of each space, allowing residents with mobility issues to move freely and with ease.
Dementia-friendly design features will provide residents with the care and support they need. Design elements include door colours to aid in memory function and a memory box located at the entrance to each resident’s room. Those visiting loved ones will also be able to enjoy the community rooms, café and ample outdoor spaces.
Throughout construction, Wantirna Health will continue to provide:
- palliative aged care
- geriatric evaluation and management
- allied health
- support services.
The Wantirna residential aged care development will be located next to the existing Wantirna Health service. This will create an integrated healthcare hub, making it easier for aged care residents to access medical attention.
The development represents stage two of the Modernisation of metropolitan Melbourne public sector residential aged care strategy. This strategy aims to develop larger scale services that better meet community expectations. It will enable contemporary models of aged care that are dementia friendly, support mental health and suited to the needs of people with complex care needs.
Watch our video to learn more.
Video transcript
VOICEOVER: The Victorian Government is investing $81.58 million to build a new residential aged care facility in Wantirna.
IMAGES: A coloured artist impression (render) of the what the front of the completed facility will look like.
TEXT: A new $81.58 million residential aged care facility in Wantirna
IMAGES: The screen changes to a map of the south eastern part of Victoria. The suburb of Wantirna is highlighted, as is the address of the planned new facility: 251 Mountain Highway, Wantirna.
VOICEOVER: The facility will be home to 120 residents.
IMAGES: We see another artist impression of the facility as it would like on a side view, with a courtyard in the middle of a four storey building.
TEXT: 120-bed, four storey facility.
VOICEOVER: … each enjoying the dignity and independence of their own private bedroom with bathroom.
IMAGES: An artist impression of a single bedroom, with a bed, comfortable armchair, shelves and cupboards, and a large ensuite with grab rails and handrails.
TEXT: Single bedrooms with ensuites.
VOICEOVER: Key design elements meet modern expectations and standards of residential aged care, particularly for those with complex needs.
IMAGES: An artist impression of what the foyer in the residence will look like – modern, sleek and with a reception at the front. The view switches to the other side of the reception desk and there are comfortable chairs, a couch and coffee table for waiting visitors.
VOICEOVER: The facility will have plenty of natural light and views to the Dandenong Ranges …
IMAGES: An artist impression of another area of the facility, showing bench seats, planter boxes and natural light streaming in from windows.
VOICEOVER: … and multi-purpose common areas will enable a range of activities and help maintain family and community connections.
IMAGES: An artist impression of a communal area with tables and chairs, a large TV screen set into a bookshelf with cupboards and a kitchenette for tea and coffee making.
VOICEOVER: Wide functional spaces will support residents with mobility issues to move with ease.
IMAGES: An artist impression of a large dining room with brightly coloured chairs at the tables, stools at a bar bench and fireplace.
VOICEOVER: Visual cues include bright coloured doors and ‘memory boxes’ filled with personal items at the entrance to each resident’s room.
TEXT: Dementia-friendly design.
IMAGES: An artist sketch of a resident with a walking stick walking towards their bedroom. The door is painted in a block colour, with a bench seat beside it upholstered in a similar colour. Another sketch shows the ‘memory box’ beside the door and the shelves are filled with personal items.
VOICEOVER: The facility forms part of the Wantirna Health precinct – a community-focused neighbourhood that will provide health and wellbeing services for Melbourne’s eastern region.
TEXT: Wantirna Health Precinct.
IMAGES: An aerial view of the Wantirna Health Precinct, with the facility outlined in colour and bordered by Eastlink to the west, Mountain Highway to the right, and Boronia Road to the north. The map changes to an oblique view and the facility is outlined as a block diagram to show the size and position on the site.
VOICEOVER: Construction has begun, with the facility is due to open in the second half of 2022.
IMAGES: A graphic timeline showing dates as follows: Funding announced (May 2019); Designs released (September 2019); Tender and award (Mid-2019), and Construction begins (Late 2020). The final date is highlighted in a different colour and shows Construction complete as second half of 2022.
IMAGES: The last slide is a screenshot of the Wantirna residential aged care facility project page on the Victorian Health and Human Services Building Authority website.
IMAGES: The screen transitions to blue. We see the Victorian Health and Human Services Building Authority logo, the web address vhhsba.vic.gov.au and the Victoria State Government logo.
End of transcript.
Find out more about the Wantirna residential aged care development via our dedicated project page.
Related content

14 May 2020
Technology transforms design of the new Wantirna aged care facility
In a dark warehouse in North Melbourne, a simple tool is being used to visualise a new residential aged care facility.
29 September 2022
Wantirna residential aged care facility
The Victorian Government invested $81.58 million in the new Wantirna residential aged care facility.
19 September 2019



