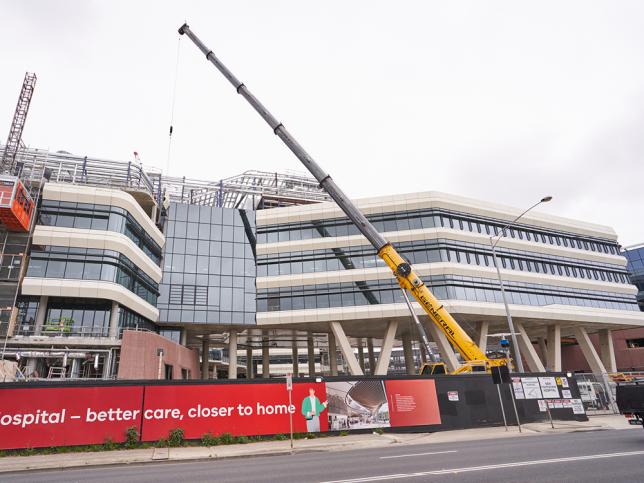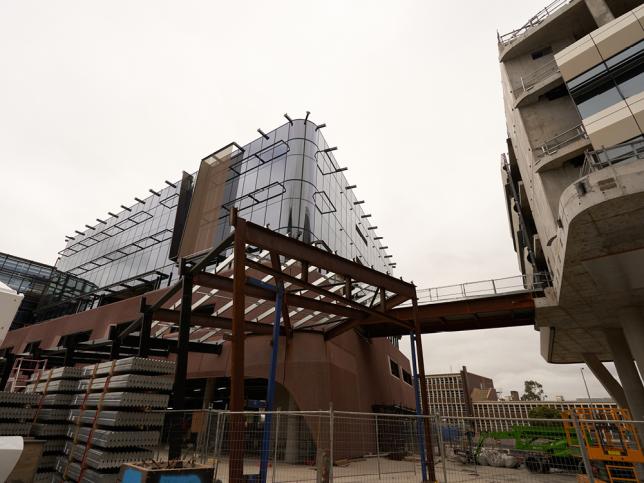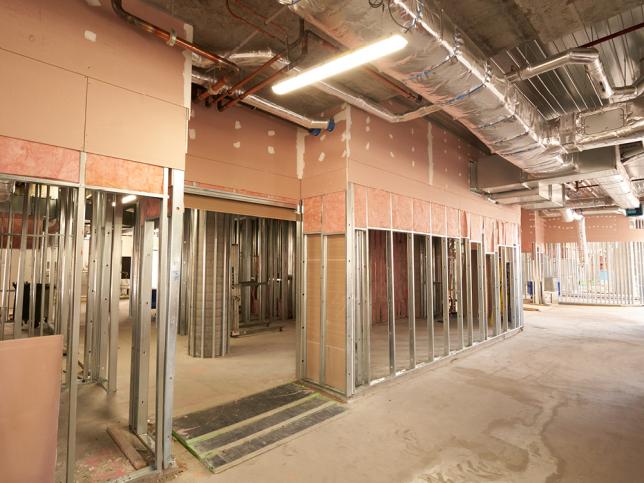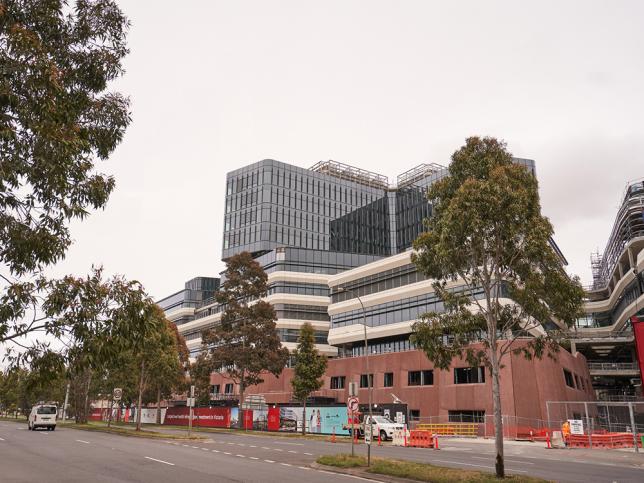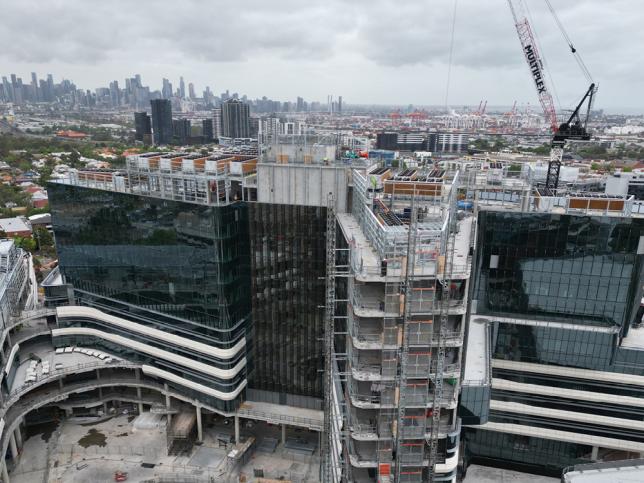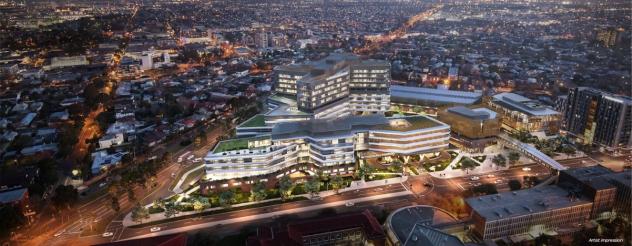
- Home
- New Footscray Hospital Project newsletter #8 | December 2023
Welcome to our latest new Footscray Hospital project newsletter. In this issue:
Construction progress
After almost three years of cranes lining the skyline, the last tower crane has come down. Now, it's the new Footscray Hospital buildings that line the sky of Melbourne's west.
2023 has been a big year for the new Footscray Hospital, with some of its major milestones including:
- all buildings reaching maximum height and 'topping out'
- emergency department and main entrance 13-metre high architectural columns becoming visible
- the facade nearing completion with over 450 pre-cast panels installed, and more than 5,000 glass panels.
What to expect onsite in 2024
-
JAN Assembly of Victoria University footbridge continues.JANAssembly of Victoria University footbridge continues.
-
JAN-FEB Internal fit-out continues across 13 floors of hospital buildings. Feature glazing begins on Hospital St.JAN-FEBInternal fit-out continues across 13 floors of hospital buildings. Feature glazing begins on Hospital St.
-
FEB Victoria University lift will be constructed across Ballarat Road. Landscaping works will start.FEBVictoria University lift will be constructed across Ballarat Road. Landscaping works will start.
-
MAR Building facades completed on all buildings. Tiernan St commercial building works will be completed.MARBuilding facades completed on all buildings. Tiernan St commercial building works will be completed.
-
APR Victoria University footbridge will be completed. Central green space landscaping will begin.APRVictoria University footbridge will be completed. Central green space landscaping will begin.
Did you know?
The new Footscray Hospital project is a once-in-a-generation project for Melbourne's west. This includes some impressive numbers, including:
- 10 tower cranes operating on-site - the highest number of cranes on an individual site in Australia
- over 3 million onsite hours
- 800 workers currently on-site.
Look inside the new hospital
Designing the new Footscray Hospital – behind the scenes
There’s a lot more to hospital design than the master plan.
Following the concept design for the new Footscray Hospital, during the bid phase, the design development process kicked off.
It was a collaborative effort, with Victorian Health Building Authority (VHBA), Victoria University, Western Health project officers, staff, local authorities and government agencies involved.
Design development for the new Footscray Hospital Project has involved:
- around 650 meetings with user and reference groups
- three different design stages during the last three years
- countless hours spent reviewing more than 10,000 drawings spread across 60+ design packages.
Schematics design
This process has looked closely at how patients and staff move through the buildings. It also incorporates details such as:
- logistics around consumables delivery
- waste collection and disposal
- services such as electricity, water and telecommunications
- external and internal building finishes and landscaping.
Detailed design
This process uses the design outcomes of the above. It also provides details such as:
- specific rooms and ward layouts
- building facade finalisation
- developing complete list of technology, furniture, fixtures and equipment.
Construction
The final stage develops design documentation to a level that allows construction to start. The process has involved different skillsets and teams, including but not limited to:
- staff
- clinicians
- community representatives
- project teams
- architects and engineers from Western Health, Plenary Health, Multiplex, and VHBA.
Have your say on the existing Footscray Hospital site
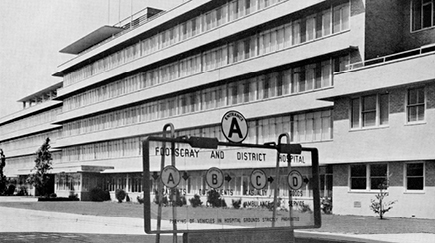
Following opening and commissioning of the new Footscray Hospital, the current Footscray Hospital on Gordon Street will be decommissioned.
The current Footscray Hospital site has served the community since 1953.
It’s now time for the community to have their say on the future of the Gordon Street site.
There are opportunities to share your thoughts online or attend pop-up events in person.
Meet the Faces of Footscray
Jasmin Navarro – Nurse Unit Manager, Medical Imaging
Every time Jasmin Navarro’s son celebrates a birthday, the nurse unit manager of Footscray Hospital’s medical imaging department marks another milestone.
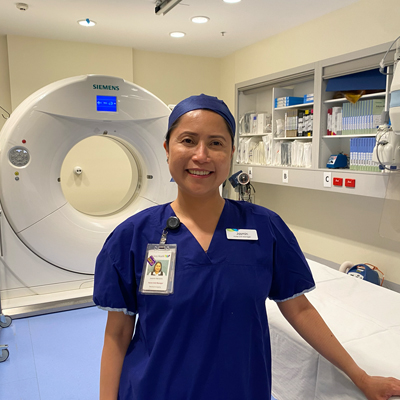
‘The day I started at Western Health was on my son’s first birthday, exactly,’ says Jasmin. ‘Sean turned 29 recently. That means I’ve been here 28 years.’
Jasmin began her nursing career shortly after she arrived in Australia, aged 23.
Having completed her nursing degree at home in the Philippines, she completed the extra study required of overseas-trained nurses in her new home city of Melbourne.
‘Maybe I was destined to work at Western Health, because one of my first placements was at Williamstown Hospital,’ she recalls. Jasmin worked in wards as diverse as neurosurgery, general surgery, stroke and gastroenterology before she found her calling – medical imaging at Footscray Hospital.
But if she had any illusions it would be an easy path, they were quickly quashed.
‘I think I thought I would be standing in the corridor escorting patients to their x-rays, but there is a lot more to nursing in medical imaging. ‘It’s a very technical area, very specialised. That’s part of what I love about it.’
Jasmin enjoys the challenge of keeping up with the fast-evolving technology. She’s particularly pleased that Western Health will get its first PET scan when the new Footscray Hospital opens.
Emma Wallace - Services Coordinator, new Footscray Hospital
My name is Emma, and I am part of the Multiplex team. By day, I work as a Services Coordinator at the new Footscray Hospital and by night, I am an illustrator and first-time author.
At its peak, the new Footscray Hospital had 10 tower cranes. You will notice the structure and facade has been installed, so slowly our tower cranes have been dismantled and moved to new projects.
The last crane was recently dismantled, and I thought I’d share with you how it’s done.
How to dismantle a tower crane
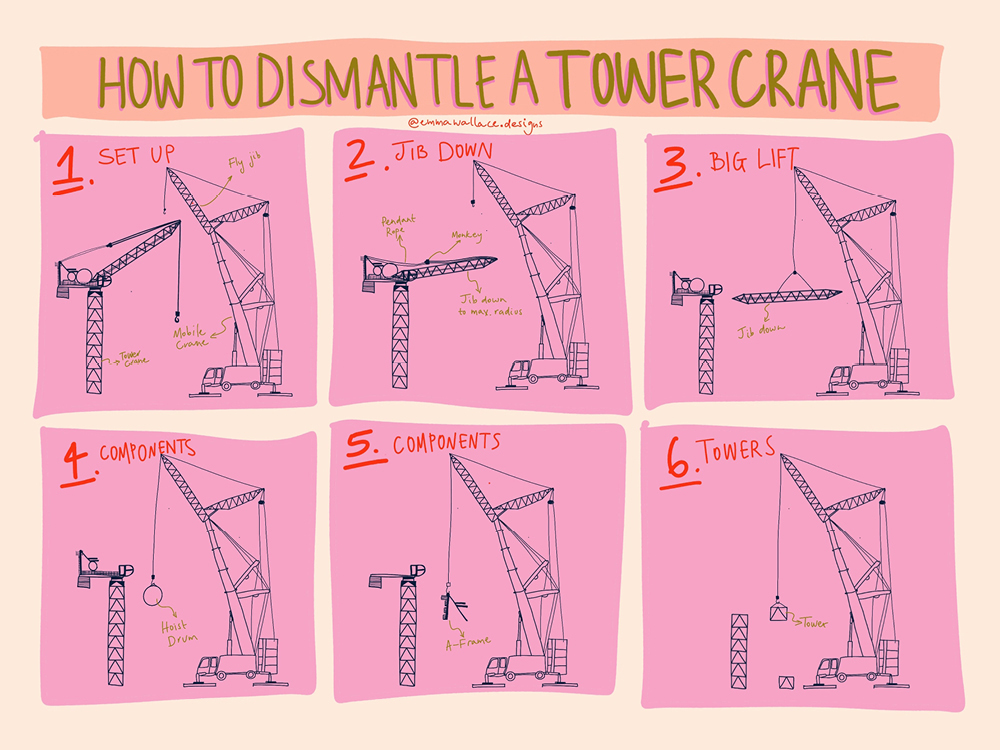
Six steps to dismantle a tower crane
- First, set up a mobile crane with a fly jib (or boom extension) - the fly jib makes it easier to reach over the tower crane. A jib is a horizontal beam used in many types of crane to support the load clear of the main support.
- De-rope the tower crane jib down to maximum radius. The mobile crane will hold the weight of the jib now. The pendant rope will have slack in it and will be lowered over the jib. You may see the crane crew walking along the platform on the jib.
- Once the monkey (hoist) is secured to the jib, and the crane crew have moved safely off the jib, the first lift begins! The mobile crane can now lift down the jib.
- Now the mobile crane begins to lift down the various components of the crane, including the hoist drum and power pack.
- The mobile crane continues to remove the components on the deck, including the A-frame.
- Finally, the towers are lifted down, one by one.
Want to see more of Emma’s illustrations?
Emma has also written and illustrated a children's book 'This Girl Built That'.
The book aims to inspire more girls to think about a career in construction from a young age.
You can see more of Emma's construction illustrations via her Instagram account @emmawallace.designs.
From the archive: Fundraising in the 50s and 60s
In the era before stable and secure funding for hospitals, western suburbs’ residents, businesses, and hospital staff raised funds for Footscray Hospital.
During the 50s and 60s, schools in the western suburbs took part in the hospital’s annual egg appeal.
They raised money to buy equipment such as children's cots and x-ray machines. Sporting clubs and community groups also held their own fundraisers.
Many auxiliaries were formed with volunteers working tirelessly to raise funds.
Volunteers such as Betty Millet and her family, have been members of the Maribyrnong Auxiliary for more than 45 years.
Mary Boucher, Bett’s mother, joined in 1970, selling fruit from the back of trucks at Footscray Market to raise hospital funds.
Mary became auxiliary president, and now Betty has taken up this mantle, leading a team of volunteers who run the hospital’s opportunity shop.
Betty has won volunteering awards and is recognised as one of the Faces of Footscray on the new Footscray Hospital site’s hoarding.
Read more at The People's Hospital.
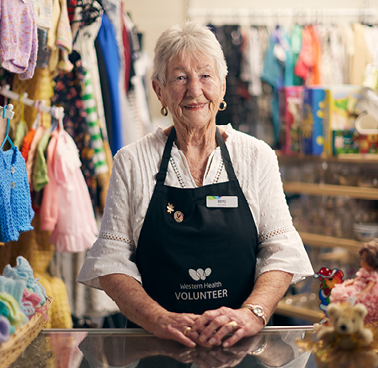
Betty Millet, featured in Faces of Footscray
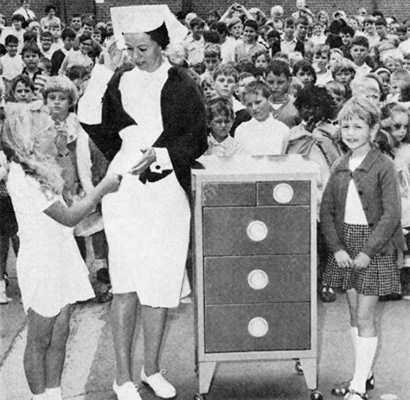
Image credit: The People's Hospital
Community information session wrap-up
We recently invited the community to come along to information sessions at The Line in Footscray to meet the teams behind the new hospital.
Community members had the opportunity to ask questions, while the kids built their own hospital during workshop hosted by Dr Loz from SciencePlay Kids.
Thank you to the community members who joined us at the sessions.
We’ll have more opportunities for our project neighbours and the community to learn about the hospital as we get closer to completion.
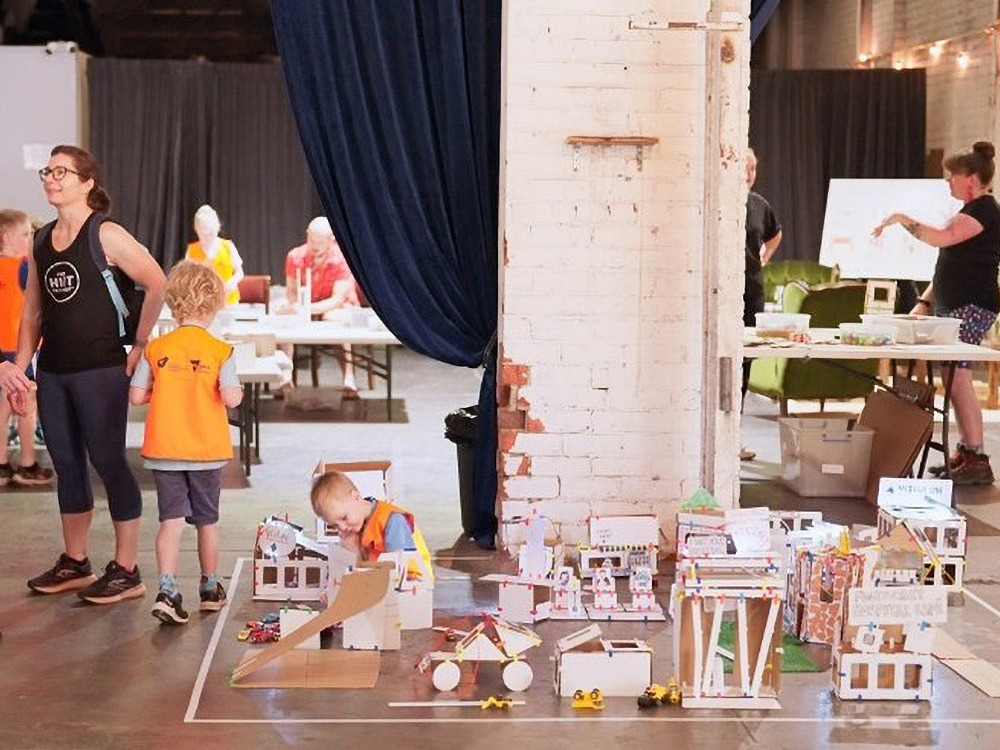
The new Footscray Hospital community information session were family-friendly and featured a kid's corner.
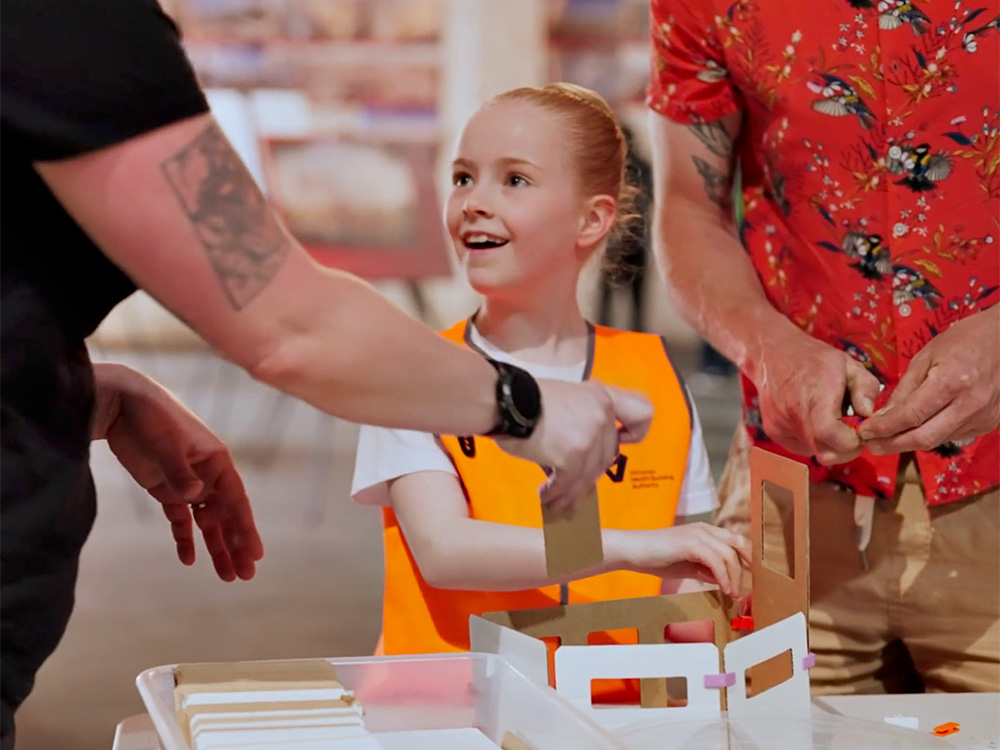
Kids were given the opportunity to design and 'build' their own hospital at the sessions.
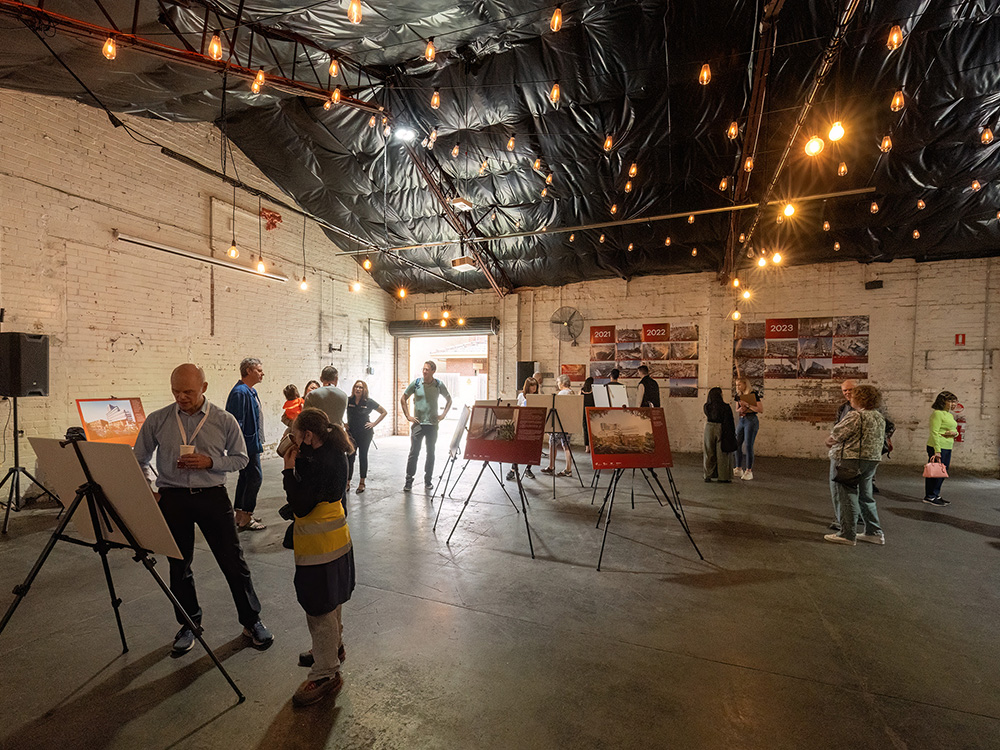
The most recent community information session took place at The Line, Footscray.
Acknowledgement of Country
We acknowledge the Wurundjeri people as the Traditional Owners of the lands of the new Footscray Hospital and pay our respects to Elders past, present and emerging.
Subscribe and stay up-to-date

Stay up-to-date on our announcements and projects by signing up to our online newsletters.
Related content

21 February 2025
New Footscray Hospital
The Victorian Government is delivering a new Footscray Hospital – one of the state’s largest ever health infrastructure projects.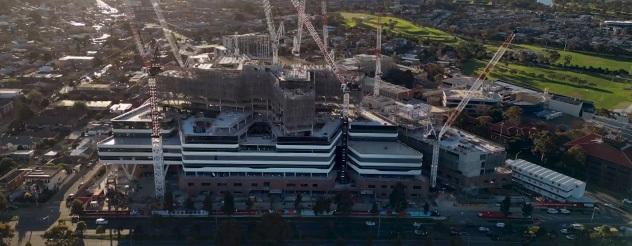
21 August 2023
New Footscray Hospital reaches maximum height
New Footscray Hospital reaches a major milestone and structural completion.
04 February 2025
New Footscray Hospital newsletters
Read all of our New Footscray Hospital e-newsletters.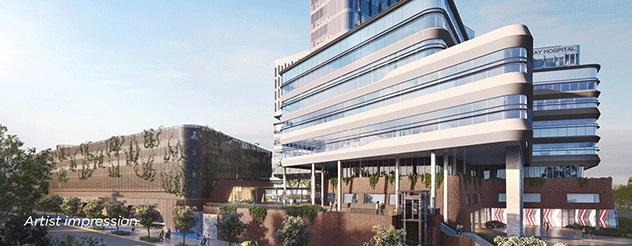
02 September 2023




