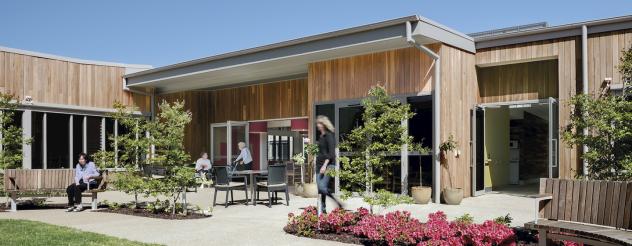Our public sector residential aged care service guidelines outline the specific requirements for the planning and design of residential aged care facilities.
These guidelines are intended to assist service providers, designers, project managers and end-users to deliver environments that enable contemporary and innovative models of aged care.
These guidelines are applicable for:
- the planning and design of new residential aged care facilities
- the refurbishment and/or extension of existing facilities.
This document should be read in conjunction with the Australasian Health Facility Guidelines generic requirements and Standard Components described in:
- Part A: Introduction
- Part B: Section 80: General Requirements
- Part B: Section 90: Standard Components, Room Data Sheets and Room Layout Sheets
- Part C: Design for Access, Mobility, OHS and Security
- Part D: Infection Prevention and Control
- Part E: Building Services and Environmental Design.
Project planning and delivery teams should also ensure that the design of residential aged care services facilities meet the requirements of the National Construction Code and all relevant legislative, regulatory, standards, guidelines and policy documents.
These guidelines are considered interim guidelines and will be updated with lessons learned from COVID-19 and The Royal Commission into Aged Care Quality and Safety in 2021. Once the guideline is finalised in 2021 it will be reviewed at least every three years to ensure it remains current with developing practice and design.
The guidelines are applicable to all public sector aged care building and refurbishment projects delivered by the Victorian Health Building Authority.
Overview of Public sector residential aged care services [interim] facility design guidelines:
- Introduction
- Models of care and support
- Operational policies
- Planning models
- Design principles
- Design strategies
- Other
- Components of the unit
- Appendix 1: Site selection matrix
- Appendix 2: Schedules of accommodation
- Appendix 3: Functional relationships diagram
- Appendix 4: Design principles
- Bibliography
