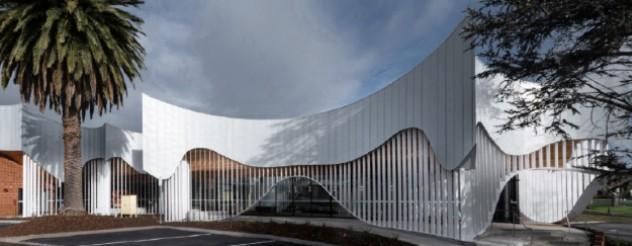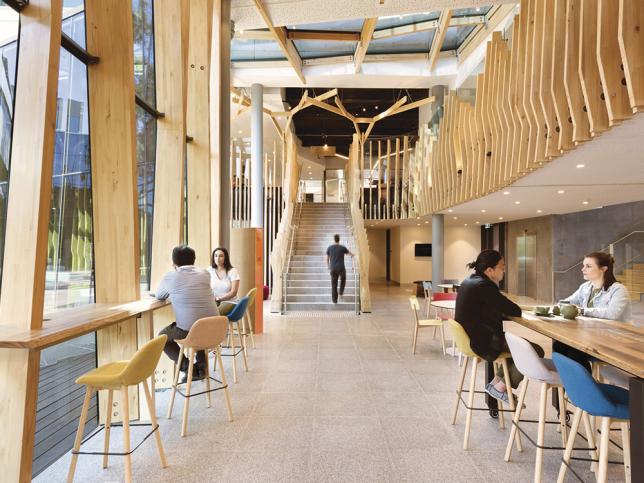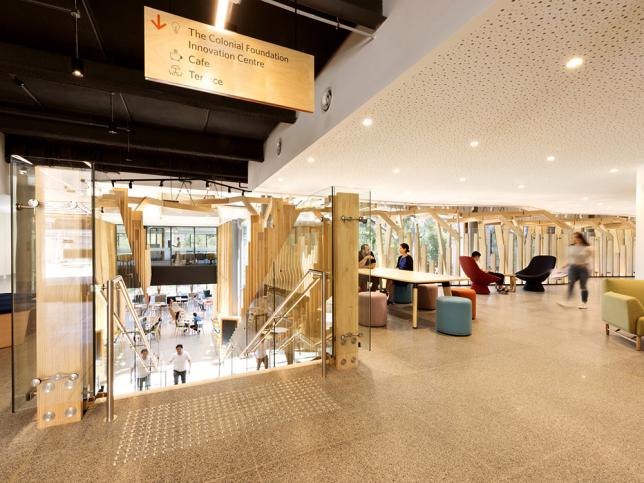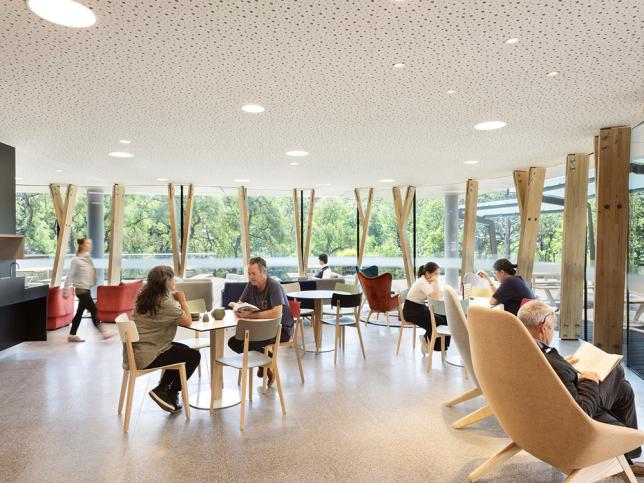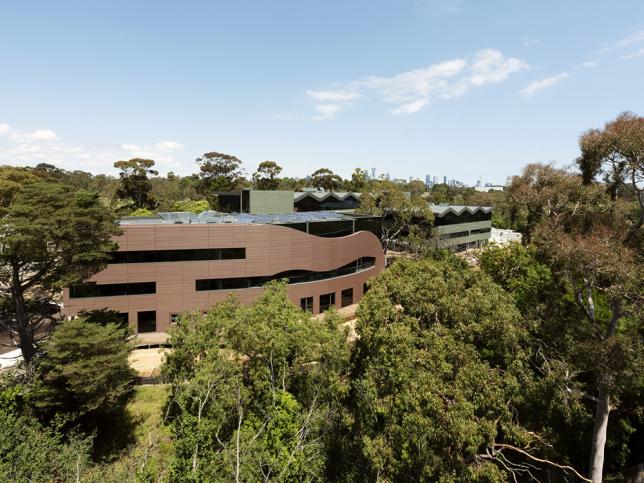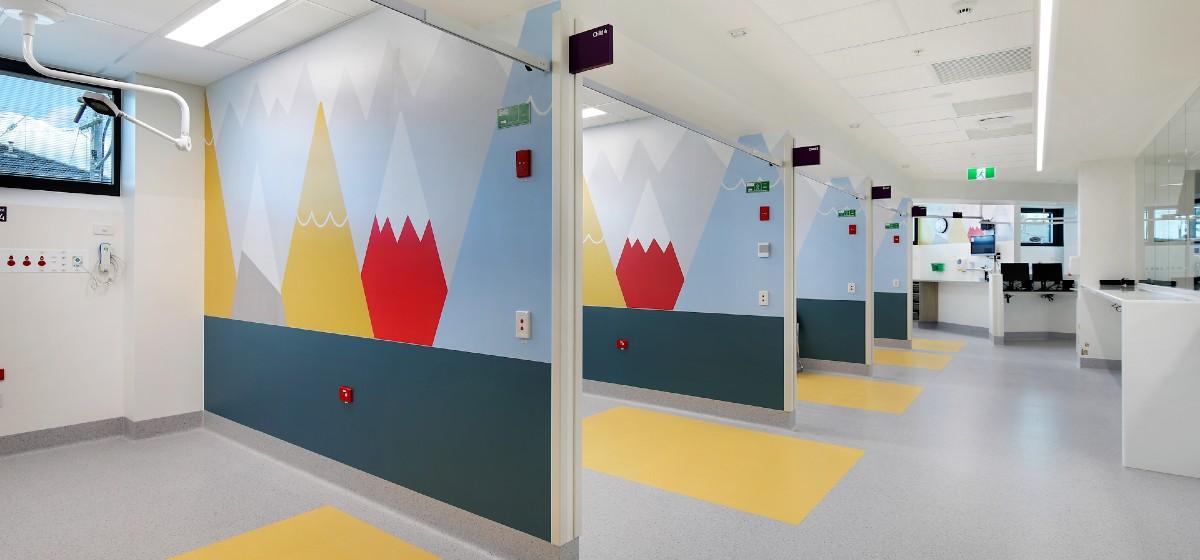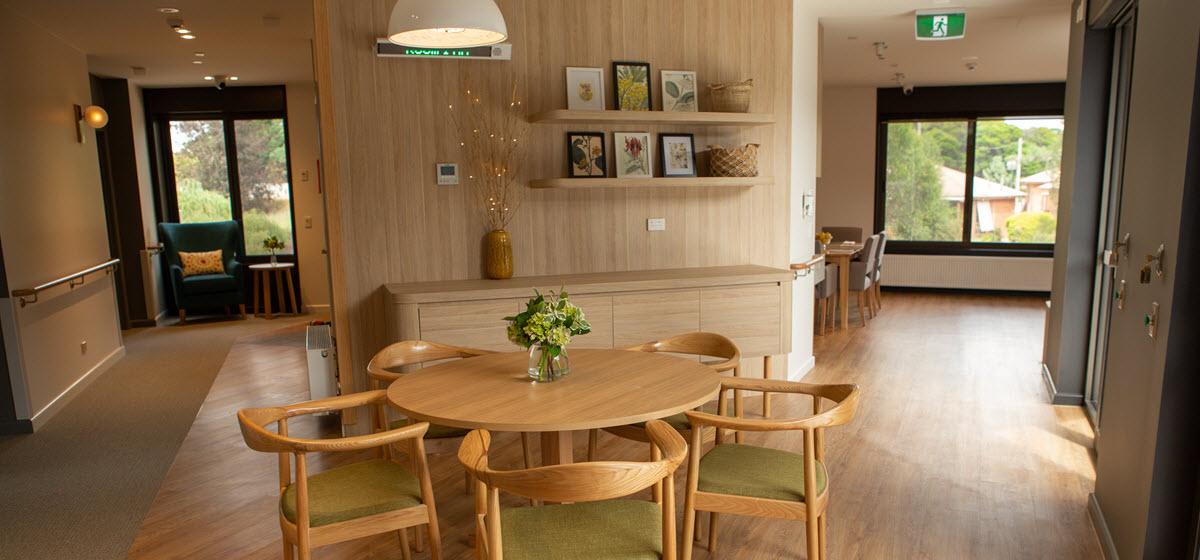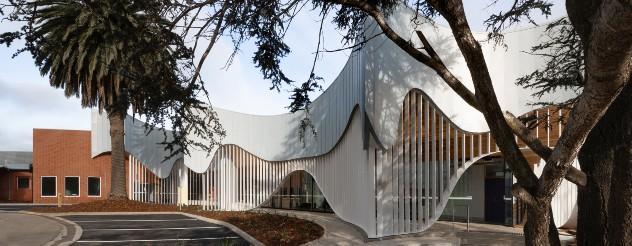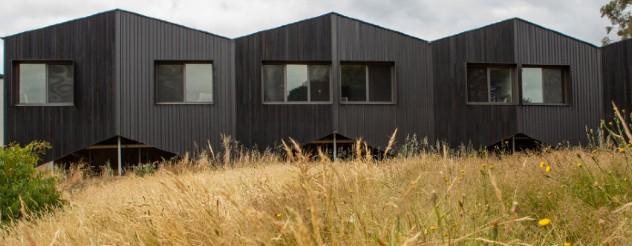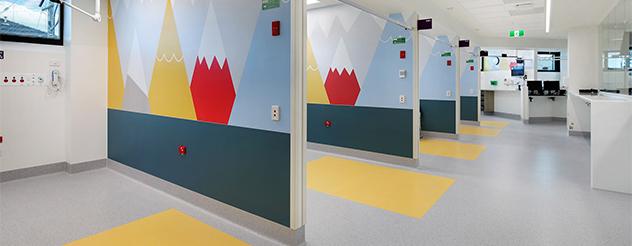Text on screen: Universal design: putting people first. An interview with Michael Walker, Principal Advisor, Universal Design, VHBA
IMAGES: A man talking in a headset.
Michael Walker: In a nutshell, universal design is principle-based and it talks about the diverse nature of our community and how we should plan for it. Universal design builds on a concept of accessible design, but going further than meeting just minimum legislative standards by accommodating not just some people, but all the people to the greatest extent possible, all the time.
Text on screen: Who are we helping when we use universal design?
Michael Walker: If you want to quote statistics, 20% of the population has a disability. But there's a lot of other people that are not part of that 20%. Now that could be someone who suffers from anxiety, for instance, going to hospitals or someone that's got a mental health issue. The other area that we're transferring a lot of these sort of concepts is into aged care and dementia, and things like that. And that's talking about human rights, and that's what it's all about.
Text on screen: Universal design as a human right
Michael Walker: I guess the passion comes from obviously myself being a person with a disability and also the Convention on the Rights of Persons with Disabilities. Which [was published] back in 2006. It sits with the Human Rights Charter. People are diverse and everyone has the same rights to access and participation in society. And all people, regardless of ability, should have equal opportunity to take part in society. Diversity comprises acceptance and respect. It means understanding and acknowledging that everyone is unique, and this is beneficial for the development of humanity.
Text on screen: Our Universal Design Policy and Charter
Michael Walker: VHBA [Victorian Health and Building Authority] has gone ahead and created a policy and a charter based on universal design. It's primarily based on a human rights approach. The Policy and Charter is a signposting to get innovation, but it's also to create inclusive spaces and I always use the term that we should not be leaving anyone behind when we design. Equality and equity are two different things. Equality: everyone has a t-shirt. Equity: the t-shirt fits. Look at it not as ‘a policy we need to adhere to’ but as something that will make their lives better but it will also make their work meaningful and we can obtain the outcomes we actually talk about at a higher level. We need to have a better sense of co-creation. And if we get a better sense of co-creation, all these people that use these spaces have got a hand on the steering wheel of design.
A sliding transition screen then displays the Victorian Government logo and Victorian Health Building Authority logo and web address vhba.vic.gov.au
End of transcript
