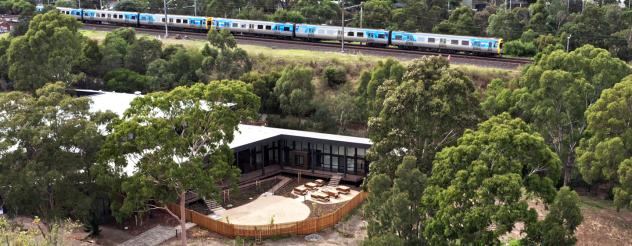
- Home
- World Architecture Day 2022: Architecture for wellbeing
World Architecture Day is celebrated annually on the first Monday of October, in parallel with the UN’s World Habitat Day.
The theme for 3 October 2022 is ‘Architecture for Wellbeing’, in response to recent global public health crises including the COVID-19 pandemic and other natural disasters.
Architects play a key role in contributing to community wellbeing. By considering the interlinked factors of physical, emotional, environmental and social wellness in design, they’re helping to improve the health of people.
Design at the forefront
Placing wellbeing at the forefront of design benefits the health of the people who live, work and visit public buildings.
For this year’s World Architecture Day, we speak to Barbara Bamford, Director of Bamford-Architects, the firm that helped deliver the new North West Women’s Prevention and Recovery Care (WPARC) centre and North West Metropolitan Youth Prevention and Recovery Care (YPARC) centre in Parkville.
Read on to learn more about the projects.
Tell us about your role at Bamford-Architects?
I’m the Director, Design Architect, Office Manager… and more often than I like, cleaner!
How long have you been working in the industry and what encouraged you to start your own architecture firm?
I’ve been an architect for 24 years. Prior to setting up Bamford-Architects 12 years ago, I had worked at two successful and well-known Melbourne design practices. I got to work on a wide range of project types – including care environments, where I found my greatest passion and aptitude.
I wanted to pursue these types of projects on my own terms; I felt keenly that I was “working for the man” and that the man was exclusively a group of men. It was important to me to throw my hat in the ring, to challenge this pattern.
The theme for World Architecture Day is ‘Architecture for Wellbeing’. What does this mean to you?
Architecture impacts physical, emotional, social, and mental wellbeing. This is important across all types and is self-evidently important in healthcare buildings – in particular, residential healthcare.
Bamford-Architects has been researching this via our projects over the last 12 years. We’re exclusively about ‘for purpose’ architecture and firmly believe that our work is only successful when we design buildings that are restorative and positively contribute to environmental, financial and social wellness.
How does Bamford-Architects incorporate wellbeing in design?
We design buildings in the context of how they promote social connection, choice, good eating habits, sense of agency, comfort, and connection to nature. In the latter regard, we work with talented landscape architects to design natural spaces that are soothing and restorative. It can be an intuitive process and is full of trade-offs and negotiations as the design evolves. We revisit the visions and goals – which are defined by the building users – throughout the design process to ensure they don’t get lost.

Barbara Bamford, Director of Bamford-ArchitectsWe can’t think of anything more important than striving to improve the experience and health, as far as practicable, of the people who use the buildings we design.
What are some of the key design considerations for the North West Metropolitan Youth Prevention and Recovery Care centre in Parkville?
The Youth PARC is located on a hilly site adjacent to Royal Park. During the co-design process, we heard from staff and lived experience consumers that they wanted to maximise the outlook and connection to the landscape, which would help differentiate the PARC from their acute facility experience.
The building is made up of two L- shaped houses – each wrapping around an outdoor area. A fully glazed deck runs along the courtyard frontage, maximising the physical and visual connections between the indoor and outdoor areas. This gently connects communal and circulation areas visually, while simultaneously maintaining an appropriate level of separation between private and public spaces. The design responds to the co-design group’s brief for an ‘earthy, non-hierarchical, lounge-y, non-institutional building’.
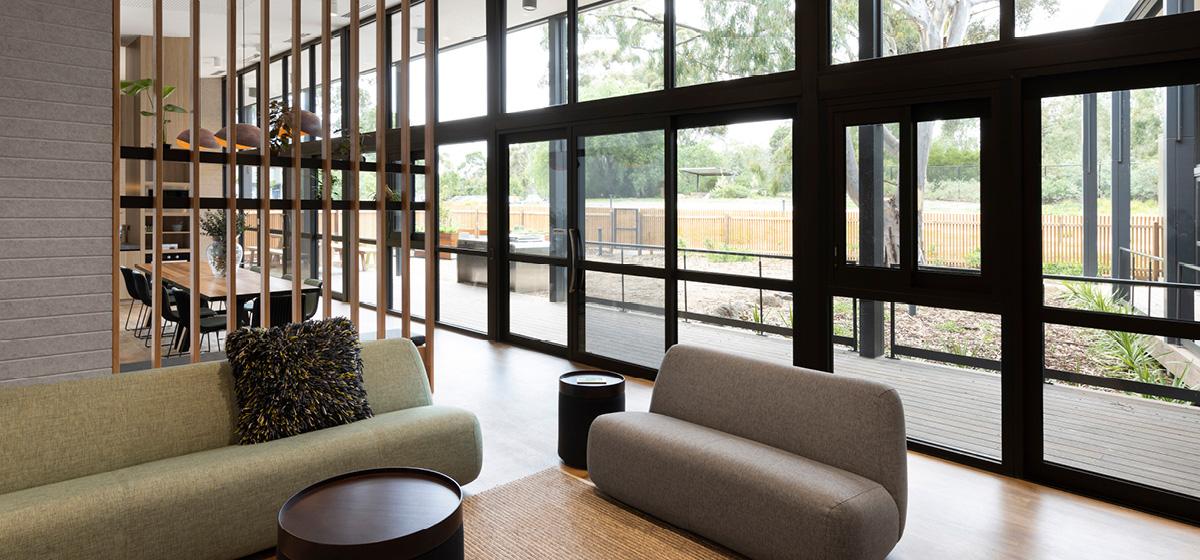
The North West YPARC in Parkville opened in early 2022. Credit: Dianna Snape
What are some of the key design considerations for the North West Women’s Prevention and Recovery Care centre?
The key driver was to create a sense of safety and privacy, without a sense of enclosure. Several fully and partially enclosed courtyards are centrally located within the building, with communal spaces and circulation looking onto these areas.
There are a good range of internal and external communal spaces so that the women using the facility – some of which have young children – can choose the space that’s appropriate for them, at that time. These include sitting nooks, several lounge spaces to choose from, a dedicated children’s garden, a generous deck and outdoor sitting area, and a veggie garden.
How do the different design elements promote wellbeing?
In both projects there are strong visual connections across all courtyards and throughout communal spaces and circulation areas. The planning flows from one space to the next, so that spaces are loosely appreciable from all other areas. This encourages social interaction by allowing staged entry from private to communal spaces.
Each facility has strong physical and visual connections to outdoor spaces, promoting easy use of these spaces for therapy, play, dining, gardening and quiet relaxation. Abundant daylight is provided in all spaces and all materials are selected for their warmth and minimal impact on health and the environment.
How does Bamford-Architects typically go about designing these facilities?
We relish the project briefing / co-design process. We try to make this as collaborative as possible and design in real-time wherever possible. We learn so much from the stories and insights of staff and lived experience representatives.
It’s one of the areas of our work that gives us the greatest joy – engaging with people who because of their life experience have enormous value to add. They quickly bring into focus what works and where thinking has become tired. At its best, this is an empowering process for all concerned and absolutely delivers the best built result.
What design input has Bamford-Architects provided on these projects that make you most proud?
PARCs come with quite a technical brief; we love the challenge of working out how to detail the spaces, fixtures and fittings that come with the brief, to provide generous and warm environments, that don’t read as institutional or clinical, while meeting requisite safety, operational, servicing, and of course budgetary constraints. With each project we learn how to do this a little better. It makes us proud that what we learn along the way informs the next project – getting ever-better results.
How has design been used to create a homelike environment across both facilities?
For us, the term ‘home-like’ is just a starting off point; we extend this description to something that’s familiar and legible, but also connected, comfortable, and a bit special. We aim to create spaces that are beautiful and generous and nurturing, for those who care, are cared for and visit our buildings.
Kitchens are warm and domestic looking but are located and planned so that they’re central, visible, accessible and comfortable for multiple users. Kitchen and living spaces are all very generous in volume – more so than most homes – so that they are comfortable for multiple residents who may have heightened sensitivity to people around them.
Bedrooms are required to meet a similar safety level as an acute mental health facility. Acute facilities can read as industrial design objects. We actively resist treatments that could be reminiscent of an acute bedroom. We heard loud and clear from lived experience representative that’s the very last thing they want a PARC to feel like.
How has the team used co-design to aid the design process of PARC centres and how has it benefitted the wellbeing aspect?
The co-design process leads the design process. We try to make this as collaborative as possible and design together in real-time wherever possible. We routinely come to design conclusions that we wouldn’t have considered without the co-design process and certainly not without the frank insights from lived experience representatives.
Wellbeing is promoted by having the voices of those who will use the building embedded in the design. It makes the design – all about promoting wellbeing – a better solution. Which is a win for all involved.
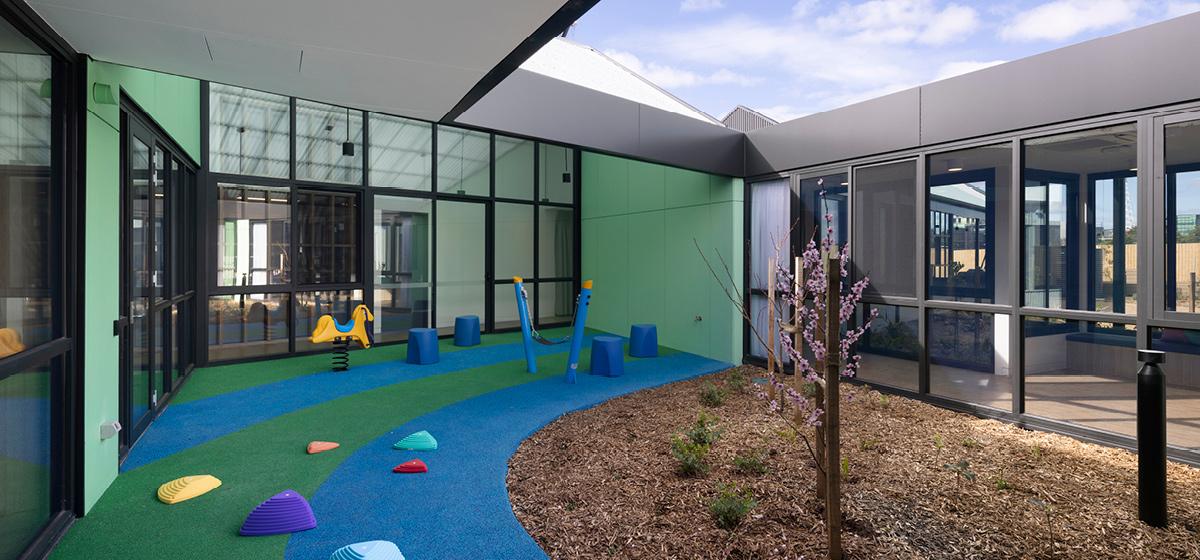
The North West WPARC, which opened in September 2022, provides a supportive environment for women who can stay with their children. Credit: Dianna Snape
About the North West Metropolitan Youth Prevention and Recovery Care centre
The Victorian Government invested $11.9 million in the new North West Metropolitan Youth Prevention and Recovery Care (YPARC) centre in Parkville.
The 20-bed facility provides short and medium-term treatment and support in a residential setting for young people experiencing mental illness in Melbourne’s west.
The new facility is one of 25 prevention and recovery care centres across Melbourne and regional Victoria, providing community-based treatment for young people aged 16 - 25 who are unwell or recovering from mental illness.
Located in Parkville’s mental health precinct alongside the Orygen Youth Mental Health facility, the new centre will provide care and support to 200 young people each year.
Find out more about the North West Metropolitan Youth Prevention and Recovery Care centre on our dedicated project page.
About the North West Women’s Prevention and Recovery Care centre
The Victorian Government invested $8.4 million to build a new Women's Prevention and Recovery Care (WPARC) centre in Melbourne’s west to support women experiencing mental ill health.
Based near Sunshine Hospital, the 12-bed centre is the first prevention and recovery care centre to provide residential treatment and support for women with accommodation for dependent young children.
The centre provides treatment for women who are becoming mentally unwell, or who are in the early stages of recovering from an acute mental illness and need a short-term additional support.
Find out more about the North West Women’s Prevention and Recovery Care centre on our dedicated project page.
Related content

30 March 2022
North West Metropolitan Youth Prevention and Recovery Care centre
The Victorian Government invested $11.9 million in the new North West Metropolitan Youth Prevention and Recovery Care (YPARC) centre.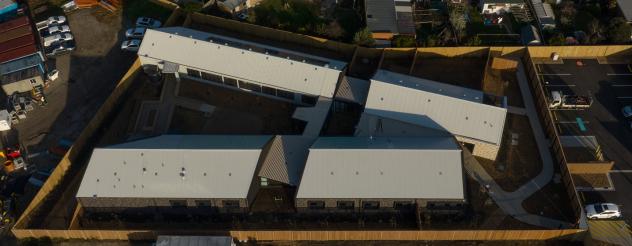
28 September 2022
North West Women’s Prevention and Recovery Care Centre
The Victorian Government invested $8.4 million to build a new Women's Prevention and Recovery Care (WPARC) centre to support women experiencing mental ill health.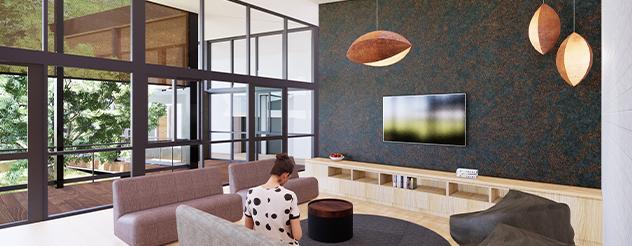
15 June 2021



