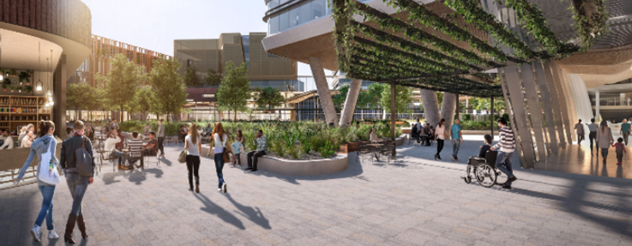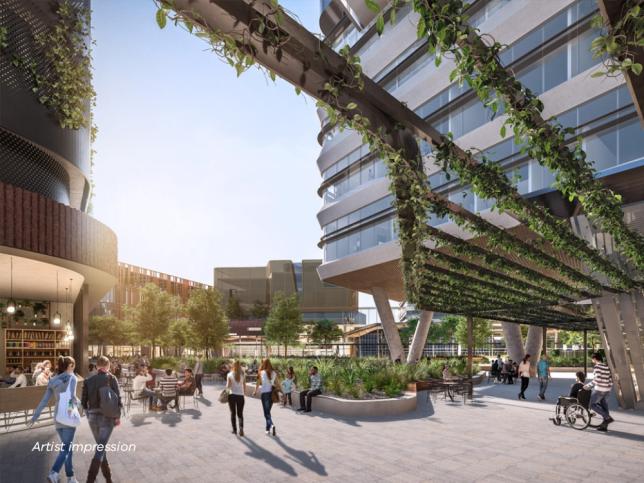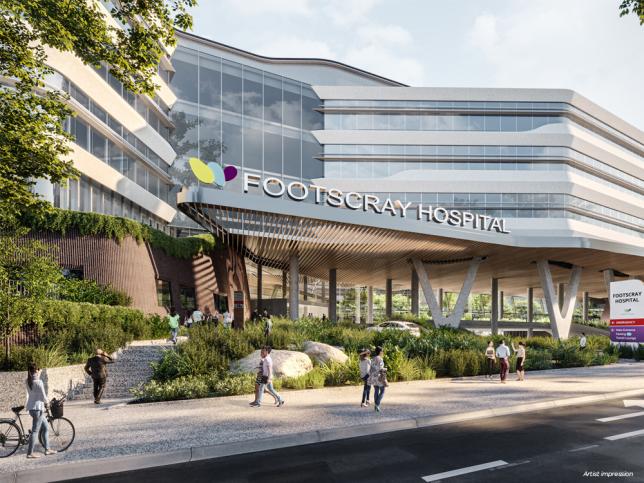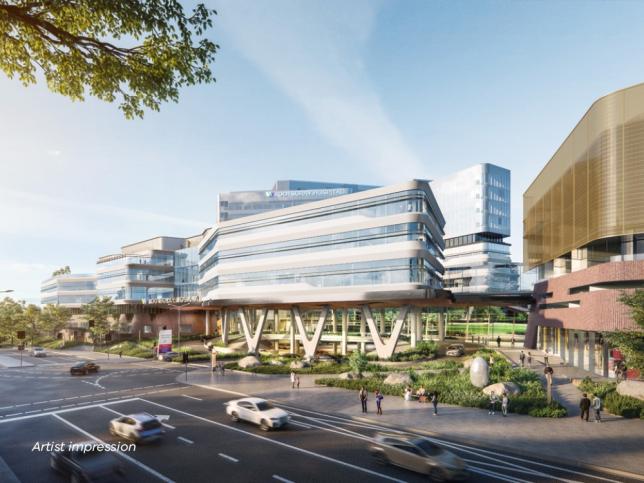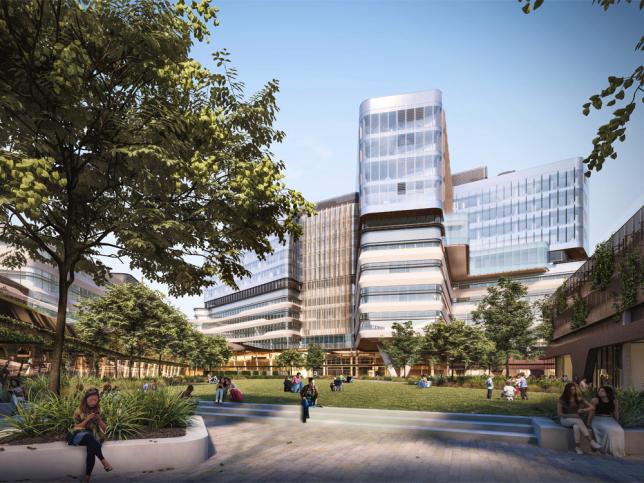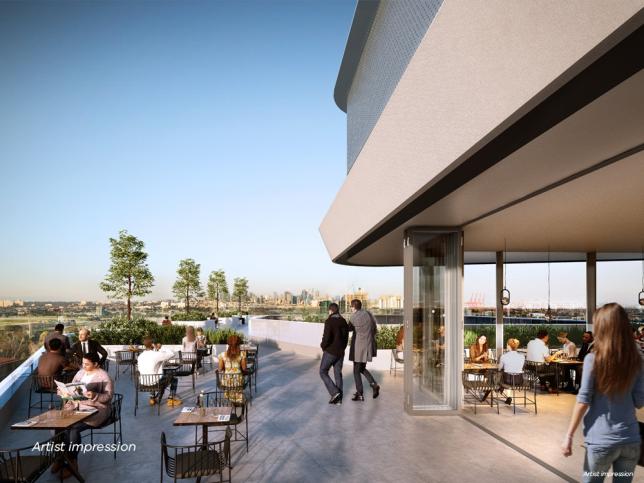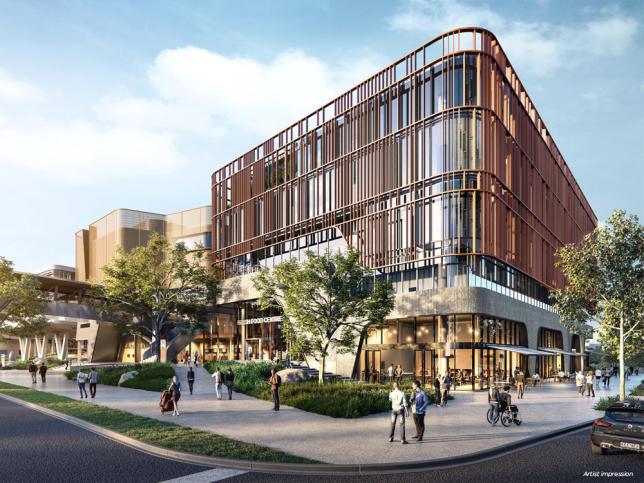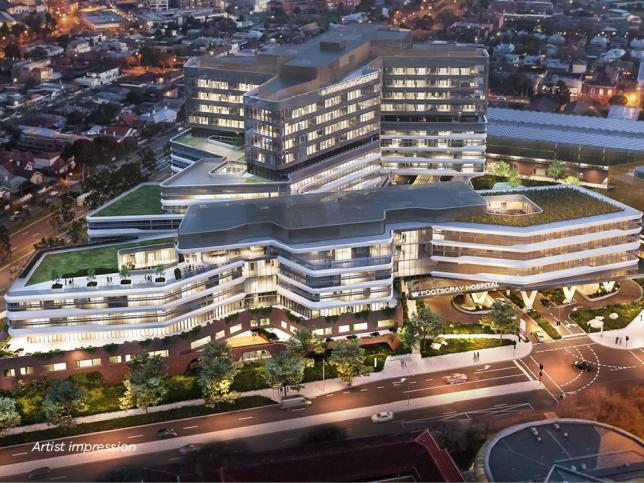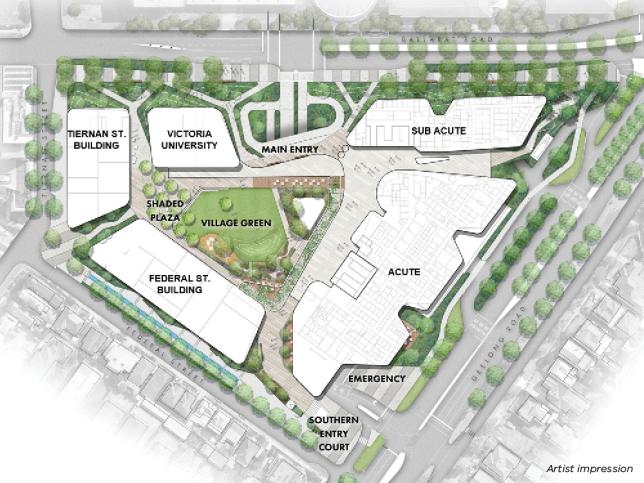Discover the key services and design features that make this hospital unique.
The new 'People's Hospital' for Melbourne's west will be a community asset featuring a large green open space ('Village Green') and services such as childcare, gym, pharmacy and cafés. The design has been carefully considered to create a welcoming atmosphere for patients, families and staff.
