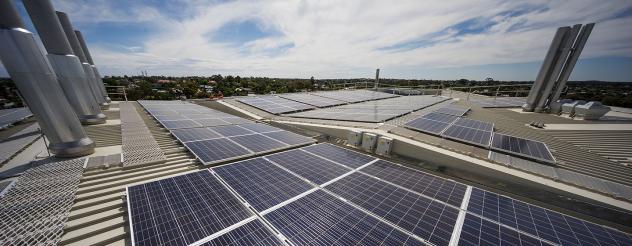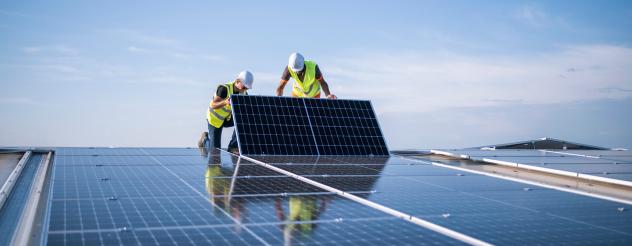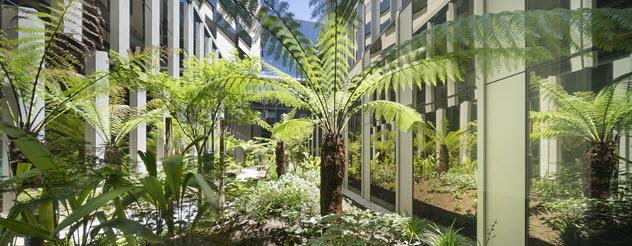
- Home
- Guidelines for sustainability in capital works
Guidelines for sustainability in capital works
The 'Guidelines for sustainability in capital works' provide advice and guidance on how to build sustainable and resilient buildings. They are relevant to all stakeholders involved in the design, construction and refurbishment of healthcare facilities.
Sustainable and resilient healthcare buildings offer many benefits including:
- lower environmental impacts
- greater resilience
- lower operating costs
- healthier healing and working environment for patients, visitors and staff.
The Guidelines for sustainability in capital works are applicable to all healthcare capital works delivered by the Victorian Health Building Authority. This includes new builds, retrofits and refurbishments.
All capital projects delivered by public hospitals and health services must meet the business-as-usual requirements outlined in Appendix 2 of the guidelines.
Public hospitals and health services that fund and deliver projects directly are encouraged to apply the 2.5 per cent sustainability allowance for items above the business-as-usual requirements.
A revised copy of the guidelines was released in October 2021. You can view a summary of these revisions here.
Changes include:
- replacing carbon and water design targets with requirement to use NABERS reverse calculator
- greater clarity on responsibilities for meeting Section J in the building Code of Australia
- new requirements to map projected operational waste flows so that space allocation for waste infrastructure is more accurate
- new requirements to prepare a draft Climate Adaptation Plan for sites with significant climate risk
- sustainability control points in VHBA’s Project Management Framework.
The guidelines have been developed specifically for Victorian public healthcare capital works but may also be applicable to other public and private healthcare capital works across Australia.
Overview of Guidelines for sustainability in capital works:
- Foreword
- Introduction
- Integrating universal design in capital works
- Sustainability principles for capital works
- Hospitals are healing environments
- Passive design is paramount
- Resource use is minimised
- Hospitals are resilient to climate change
- What does a sustainable healthcare facility look like?
- Delivering sustainable healthcare buildings
- Business as usual requirements
- Design targets
- Sustainability budget
- Installing solar
- Installing batteries
- Transitioning to electric buildings
- Building performance and NABERS reverse calculator
- Waste management
- Delivering climate resilient facilities
- Engaging sustainability consultants
- Section J compliance
- Sustainability workshops
- Engaging the VHBA sustainability unit
- Quality assurance
- Appendix 1: Climate resilience in capital works
- Appendix 2: Business as usual requirements
- Systems, processes and guidance
- Indoor environment quality
- Energy efficiency
- Water management
- Materials specification and selection
- Waste and resource recovery
- Ecology and landscaping
- Transport
- Emissions to land, water and air
- Appendix 3: Guidance for using the sustainability allowance
- Appendix 4: Environmental data management system requirements
- Appendix 5: Data acquisition from embedded solar PV
Related content

15 August 2022
Regional Health Solar program
The Regional Health Solar Fund was a $13.5 million initiative to install solar panels in regional and rural health services throughout Victoria.
15 April 2025
Energy Efficiency and Solar Program
The Victorian Government's Energy Efficiency and Solar Program, supported by a $40 million investment, is driving sustainable progress in health services statewide.
16 September 2022



