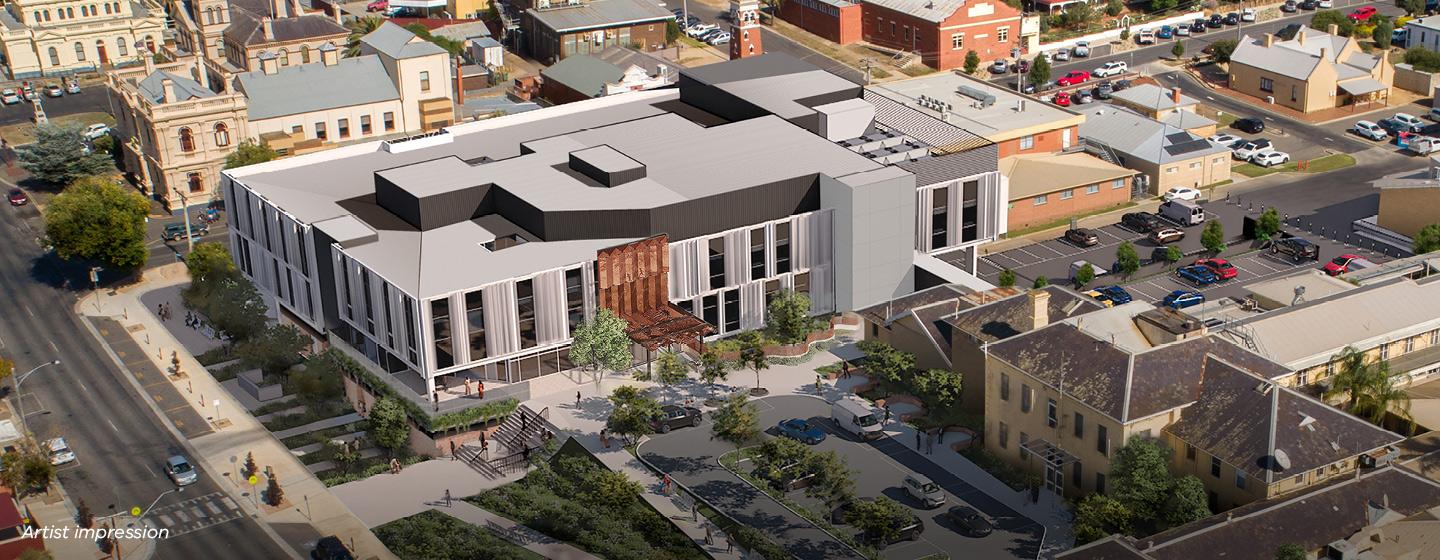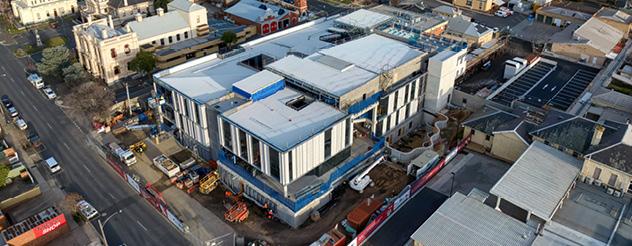
What's new
Construction progressing
Construction is progressing well, with the installation of roofing and facade and internal fit outs well advanced.
Concrete pours underway
Over 9,600 tonnes of concrete are being poured to create the lower ground, ground, first and second storeys of the new building.
INVESTMENT
URGENT CARE CENTRE
INPATIENT UNIT
EXTRA PATIENTS
What we're building
The Maryborough and District Hospital redevelopment is a mix of new building and refurbishment works. It includes the construction of a new purpose-built facility to the south of the existing hospital.
The project will deliver:
- an urgent care centre
- 32 inpatient beds
- a new maternity unit and birthing suites
- two operating theatres and recovery spaces
- a day medical centre including clinical imaging, pharmacy and pathology services
- consultant suites
- reception area
- 80 extra car parks.
Benefits
The Maryborough and District Hospital redevelopment aims to achieve the following benefits:
More capacity
The Maryborough and District Hospital redevelopment aims to meet the needs of central Victoria's growing population. Once complete, the redevelopment means the hospital will be able to treat an extra 4,000 patients each year.
Improved health outcomes for the community
Better access to primary and community health services will provide more people with the care and treatment they need, leading to better health outcomes.
More support for mums
The new birthing suites and maternity beds mean that more mothers will be able to give birth closer to home, their family and loved ones.
Improved staff amenities
A contemporary hospital will provide a safe working environment for staff, promoting employee safety and wellbeing. This will support the Maryborough and District Hospital to recruit and retain staff, as well as continue their training and teaching.
Jobs for Victorians
The project is expected to create and sustain around 345 construction industry jobs.
Design
The project's design team worked closely with the Maryborough District Health Service to create a design that further enhances public, patient and staff hospital experience.
Consultation included:
- consultation with staff, patient and carers to ensure consume and user experience were considered
- consultation with representatives of the Dja Dja Wurrung community
- reviewing feedback from broader community.
Artists' impression of the hospital exterior, main entry and new clinical spaces can be viewed in our image gallery on this page.
Early works
Early works for the project are now complete. These include:
- site preparations including the relocation of in-ground services and demolition of buildings
- relocation and refurbishment of dental services to the existing medical centre on Neill Street
- relocation and refurbishment of family services accessible from Florence Lane
- new on-site car parking (with more than 40 new spaces delivered in this stage) between Clarendon Street and Florence Lane.
At the same time, the Maryborough District Health Service has had minor refurbishments to relocate physiotherapy and allied health services to High Street.
Ballarat-based builder SJ Weir was engaged to deliver the early works package for the project. This represents a significant win for local trades and suppliers.
Community engagement
Community survey
A community survey collected feedback on what the community would like to see in the hospital's communal waiting area, outdoor and terrace spaces. This includes artwork, plants and interactive activities.
The survey was published online on the Engage Victoria website from mid-June to mid-July 2022. The opportunity to get involved was promoted in local media and on social media. Hard copies were available from the hospital.
The feedback from the survey has been collated into a report. The report has been shared with the project team for consideration in the final design of the redevelopment.
Read the community survey report.
Community information session
A community information session was held in August 2022. The session gave the community a chance to see early designs and floor plans for the redevelopment. They were also able to speak to the project team to learn more about the redevelopment.
Planning
The Department of Health has used a town planning exemption under the Planning and Environment Act. This will progress the development of the Maryborough and District Hospital redevelopment project.
Although exempt from local council town planning requirements, the project team has met with Central Goldfields Shire Council to present the progress of the redevelopment.
We will continue to liaise with local council and work through any issues as they arise. This approach is consistent with other major hospital developments.
Heritage and planning considerations include:
- acknowledging surrounding buildings and landscape when designing the new building and facade
- incorporating design elements from neighbouring buildings to respect and reflect local heritage and environment
- creating modern design and layout. Combined with co-location of services, this improves patient flow and helps deliver better care.
Construction
The Maryborough and District Hospital redevelopment is a major construction project.
It is expected there will be some temporary impacts that may affect the community during main works construction. Main works construction is now underway.
Temporary impacts may include:
- increased vehicle and people movement in the area
- temporary changes to access around the hospital site
- construction noise.
These impacts will be regularly monitored and managed.
The project team will work closely with neighbouring residents, businesses and Council to minimise construction impacts where possible, and understand any issues or concerns.
Work hours
Local council bylaws allow construction works to take place between the hours of 7.00am - 8.00pm on Monday to Friday, and 9.00am - 6.00pm Saturday.
Wherever possible, noise generating activities will be scheduled during normal working hours.
Some out-of-hours works may be required throughout construction and will be subject to After Hours Permits being granted by the Council. Neighbouring residents and businesses will be contacted.
Contact the team
If you have any questions or wish to speak to the project team, please contact the Victorian Health Building Authority at vhba@health.vic.gov.au.
Partners
This project is being delivered by the Victorian Health Building Authority in partnership with:
- Maryborough District Health Service
- Silver Thomas Hanley (architects)
- SJ Weir (early works contractor)
- Fairbrother (main works contractor).
News

20 September 2024
Maryborough and District Hospital redevelopment reaches structural completi...
See how the Maryborough and District Hospital redevelopment has reached a major milestone.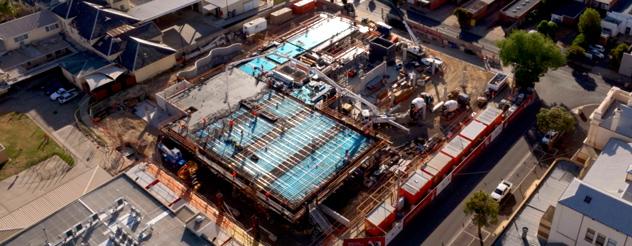
15 December 2023
Maryborough and District Hospital redevelopment: Construction update
The new Maryborough and District Hospital structure is starting to emerge.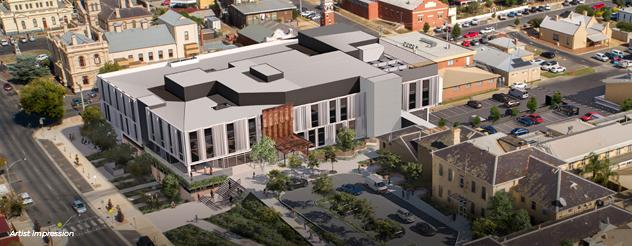
13 July 2023
Major construction begins on Maryborough and District Hospital redevelopmen...
Construction on the $115 million Maryborough and District Hospital expansion and upgrade is underway.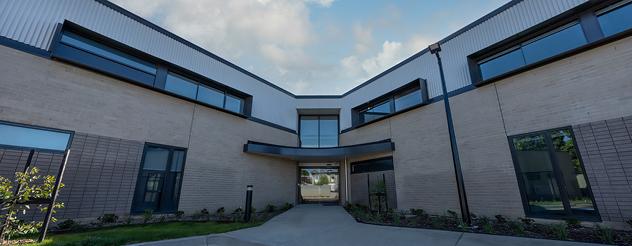
03 March 2023
New student accommodation opens at Maryborough and District Hospital
A new 20-bed facility to support healthcare students and trainees in Victoria’s Goldfields has opened.
22 August 2022
Maryborough and District Hospital redevelopment: Community survey report
In June 2022 we ran a community survey to help inform key areas of the redevelopment. Read the summary report here.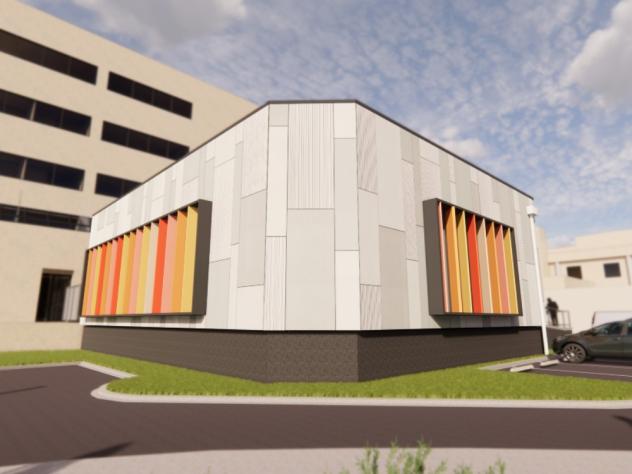
22 March 2022
Construction blitz in the Goldfields
It’s been a busy start to the year with construction commencing on the Bendigo Day Rehabilitation Centre project and new accommodation facilities for healthcare students and trainees at Mary...
18 February 2022
Builder appointed and construction begins on student accommodation at Maryb...
New multi-million student accommodation on the way at Maryborough and District Hospital.
29 November 2021
Work begins on student accommodation at Maryborough and District Hospital
Healthcare students and trainees in Victoria’s Goldfields are set to enjoy new facilities, with early construction now underway.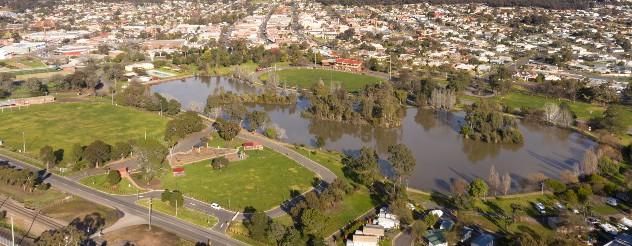
11 October 2021
Consultants appointed to design major expansion of Maryborough Hospital
Architectural firm Silver Thomas Hanley has been appointed to design the $100 million expansion of Maryborough Hospital.Gallery
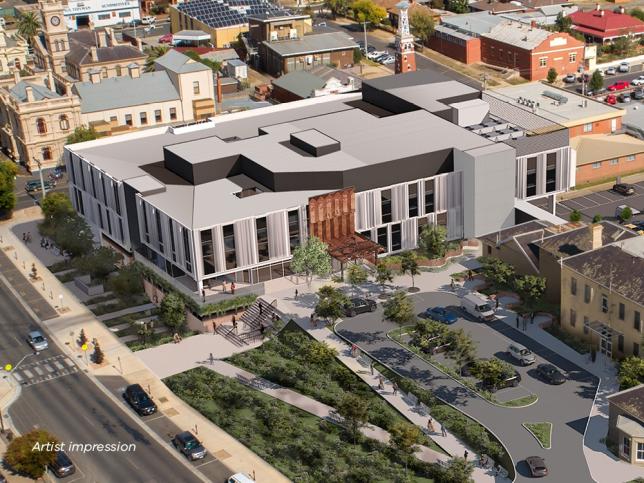
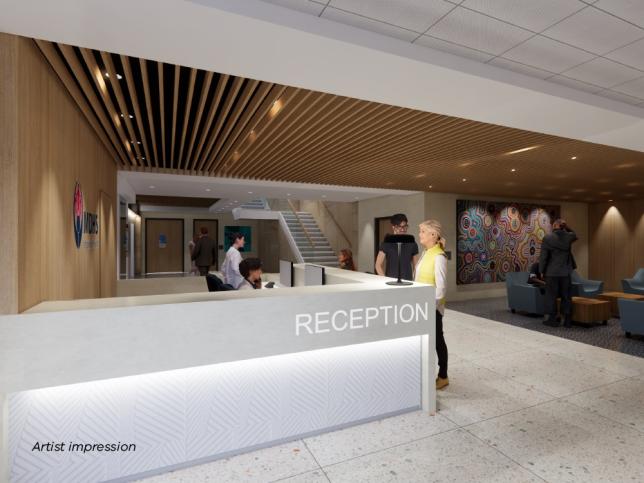
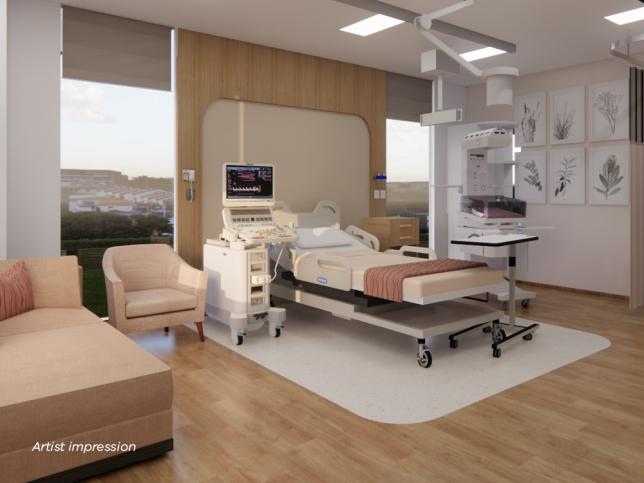
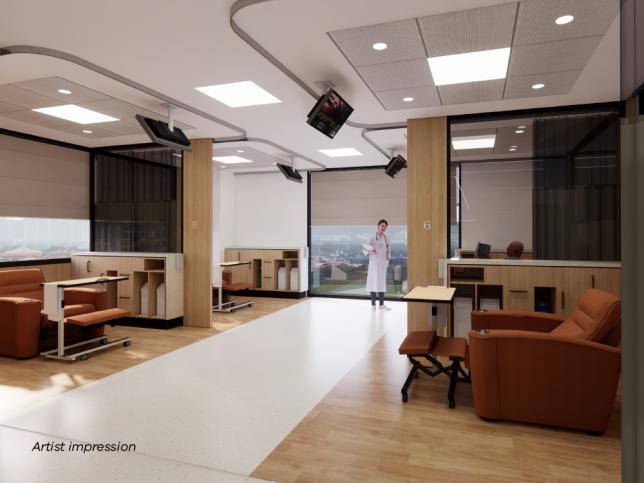
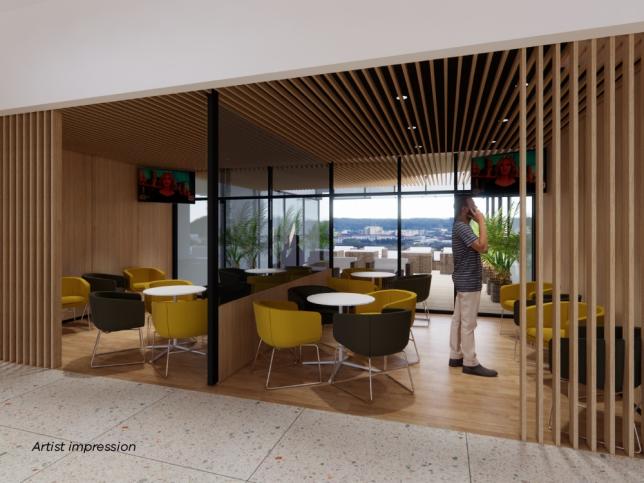
Location
- 75-87 Clarendon Street, Maryborough, Victoria, 3465, Australia
Related content
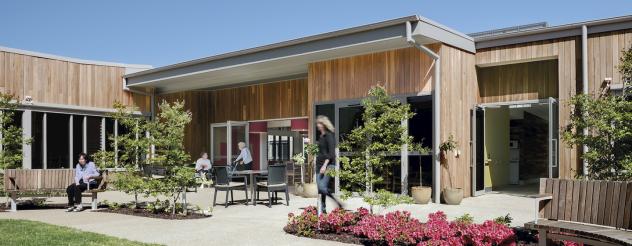
06 March 2025
Regional Health Infrastructure Fund
The $790 million Regional Health Infrastructure Fund (RHIF) provides vital government funding to rural and regional public health services across Victoria.
29 November 2021
Work begins on student accommodation at Maryborough and District Hospital
Healthcare students and trainees in Victoria’s Goldfields are set to enjoy new facilities, with early construction now underway.
11 October 2021
Consultants appointed to design major expansion of Maryborough Hospital
Architectural firm Silver Thomas Hanley has been appointed to design the $100 million expansion of Maryborough Hospital.
18 February 2022
Builder appointed and construction begins on student accommodation at Maryb...
New multi-million student accommodation on the way at Maryborough and District Hospital.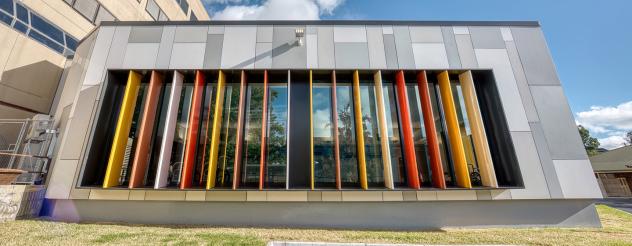
24 June 2024
Bendigo Hospital Day Rehabilitation Centre
The Victorian Government invested $63.5 million to deliver the Bendigo Hospital Day Rehabilitation Centre.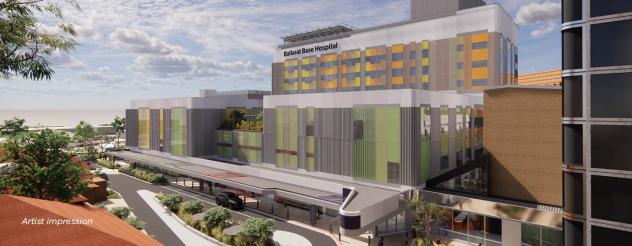
14 April 2025
