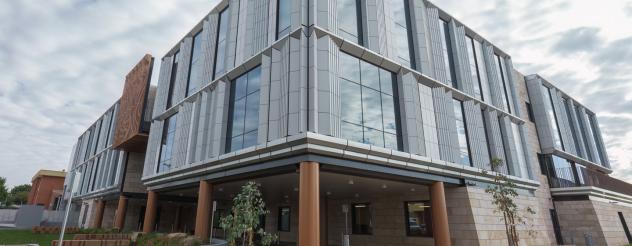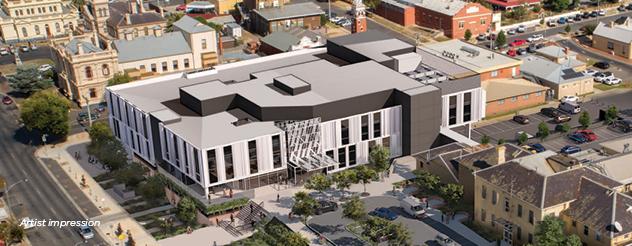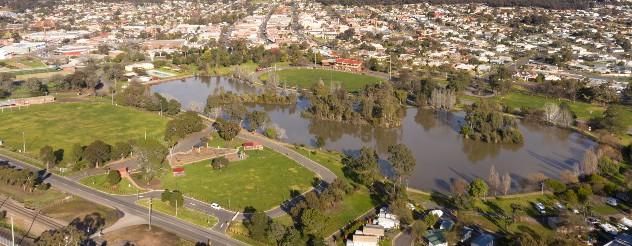
- Home
- Maryborough and District Hospital redevelopment: Community survey report
Purpose of the report
The Victorian Health Building Authority (VHBA), together with Maryborough District Health, is committed to providing the local community, including patients, visitors, staff and volunteers at the Maryborough District Health Service, with meaningful opportunities to provide input into this significant redevelopment.
In June 2022 the project team sought community feedback – via a community survey – to help inform key areas of the redevelopment. The purpose of this report is to provide a summary of what we’ve heard and share community ideas and priorities that will be considered in the design planning for the redevelopment.
This is a summary of the community survey report findings, which you can also view in PDF format.
About the project
The Victorian Government is investing $100 million to redevelop and expand Maryborough and District Hospital.
The state-of-the-art redevelopment will deliver a new urgent care centre, a 32-bed inpatient unit inclusive of two new birthing suites, two operating theatres and recovery spaces, and a day medical centre with imaging, renal, chemotherapy and pathology services.
When complete, the team at Maryborough and District Hospital will be able to treat an additional 4,000 patients every year.
Construction on the hospital expansion will start in early 2023 and be completed in late 2024.
Community engagement
The primary objectives for engagement were to:
- provide an opportunity for community members to have their say and help shape key areas of redevelopment
- better understand impacts on the community and any concerns relating to the redevelopment
- raise awareness of the redevelopment and what it means for the community.
The community’s influence
The survey has sought and considered feedback on what the community would like to see in the hospital’s communal waiting area, outdoor and terrace spaces, including artwork, plants and interactive activities.
The input captured in this report has been shared with the project team with the opportunity for feedback to be reflected in the final design of the redevelopment.
How we engaged
The VHBA led a community survey on the Engage Victoria portal from 17 June to 15 July 2022, to seek community input on what they would like to see in the hospital’s communal waiting areas, and outdoor and terrace spaces, including artwork, plants and interactive activities.
The survey was published online on the Engage Victoria website and hard copies were also available from the hospital. It was promoted in local media and on social media.
The VHBA received 127 survey submissions.
What we heard
Carparking
- Carparking is a challenge when attending a hospital or health facility
- Need more hospital carparking spaces.
Welcoming space
Preference for:
- greenery and plants throughout patient spaces
- modern interior and warm external and internal lighting to create a non-clinical environment.
- natural light.
- seating and benches in private and quiet spaces
- good coffee and food
- access to free WIFI and phone charging stations in common areas
- more privacy at check-in areas.
Accessibility
Preference for:
- good access via public transport and bike racks
- clearly defined entry and exit points
- clear, easy-to-understand wayfinding signage
- carparking with easy access and drop off zones
- dedicated places to park mobility scooters close to doors
- ease of access to outdoors for women, families and wheelchairs.
Family-friendly spaces
Preference for:
- adequate space and changing facilities for parents in toilets
- parent’s and family lounges
- separate children’s play areas
- child-friendly spaces.
Artwork
Preference for:
- works created for indoors and outdoors by local Goldfield’s artists or First Nations Artists are highly desirable
- public art and historical photos of the district which reflect the heritage of the area
- signage and spaces to welcome LGBTIQ+ patients, their friends and family.
Landscape
Preference for:
- trees and plants indoors and outdoors
- integration of the physical building into the natural environment
- comfortable seating and bench options in the common outdoor and terrace areas
- open spaces that provide the opportunity to connect with greenspace
- weather protected and shaded areas in the common outdoor and terrace areas.
Safety
- security measures at the hospital.
-
Design The project is currently in 'design development' phase, and the ideas and priorities captured in this survey will be considered when developing the final design of the redevelopment.DesignThe project is currently in 'design development' phase, and the ideas and priorities captured in this survey will be considered when developing the final design of the redevelopment.
-
Early works The early works for the redevelopment are underway and are expected be completed by early 2023. This involves site preparations, relocation of in-ground services, demolition of buildings, relocation and refurbishment of dental and family services facilities, and new onsite car parking. The main works for the project are planned to commence in early 2023.Early worksThe early works for the redevelopment are underway and are expected be completed by early 2023. This involves site preparations, relocation of in-ground services, demolition of buildings, relocation and refurbishment of dental and family services facilities, and new onsite car parking. The main works for the project are planned to commence in early 2023.
-
Ongoing engagement The Victorian Government is committed to ongoing engagement with the local community, and we will share further progress on this significant development at key stages throughout the project. We will work closely with Maryborough and District Health Service to minimise disruption to neighbouring residents and businesses while construction is underway. Maryborough and District Health Service will continue to operate and provide usual services for the duration of the construction.Ongoing engagementThe Victorian Government is committed to ongoing engagement with the local community, and we will share further progress on this significant development at key stages throughout the project. We will work closely with Maryborough and District Health Service to minimise disruption to neighbouring residents and businesses while construction is underway. Maryborough and District Health Service will continue to operate and provide usual services for the duration of the construction.
Conclusion
Input from the community has provided the Victorian Government with:
- a clearer understanding of the priorities for Maryborough and the surrounding communities
- ideas and a vision for key spaces and areas in the redeveloped hospital.
- the issues and concerns that matter to residents of Maryborough and the surrounding communities.
More information
For more information on the Maryborough and District Hospital redevelopment, visit the Maryborough and District Hospital redevelopment project page or contact our project team at vhba@vida.vic.gov.au.
Related content

01 May 2025
Maryborough and District Hospital redevelopment
The redevelopment has delivered a new urgent care centre, a 32-bed inpatient unit, two operating theatres and recovery spaces, a day medical centre and new birthing suites.
17 June 2022
Designs released for Maryborough and District Hospital redevelopment
View the artist impressions for the hospital’s exterior, main entry and new clinical spaces.
11 October 2021



