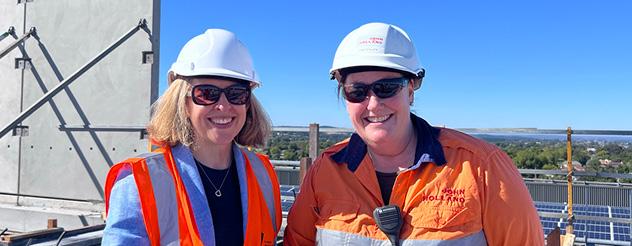[Images: Aerial views of the hospital]
[Text on screen: Ballarat Base Hospital’s new central energy plant and support services building is now complete]
[Images: The façade of the new building]
Sue: The new space will be fantastic for Grampians Health. It will provide state-of-the-art education and training facilities, so that we can continue to provide safe, effective, connected personal care to the Grampians community.
[Text on screen: Sue Thorpe, Director of Education and Training (Nursing and Midwifery), Grampians Health]
[Images: Sue is interviewed; footage of the new education and training facilities]
Aaron: The space is extremely impressive, especially from an IT point of view. So have a new data centre, which will power the entire Grampians Health region. We provide patient care to a number of agencies.
[Text on screen: Aaron Powell, ICT Infrastructure Program Manager, Grampians Health]
[Images: Aaron is interviewed]
Aaron: We have approximately 12,000 users that work across the two centres.
[Images: Sue is interviewed; footage of Grampians Health staff exploring the new education and training facilities]
[Text on screen: Sue Thorpe, Director of Education and Training (Nursing and Midwifery), Grampians Health]
Sue: Our education centre will encompass both medical and nursing midwifery education, a range of simulation facilities, a mock ward, new tutorial rooms and state-of-the-art control room.
[Images: Footage of Grampians Health staff exploring the new education and training facilities; Aaron is interviewed; an aerial view of the hospital]
Aaron: The new space will be the heartbeat of the hospital. We have all new technologies going in, it’s a new core network, which is industry leading. We also have our server infrastructure from clinical right through to our storage systems and third party systems.
[Images: Footage of Grampians Health staff exploring the new education and training facilities; Sue is interviewed; an aerial view of the hospital]
Sue: My education and training team, both nursing and midwifery and the medical education team are extremely excited to move into this new space.
[Images: A sliding transition screen then displays the Victorian Health Building Authority and Victoria State Government logos and the url vhba.vic.gov.au]
[End of transcript]
